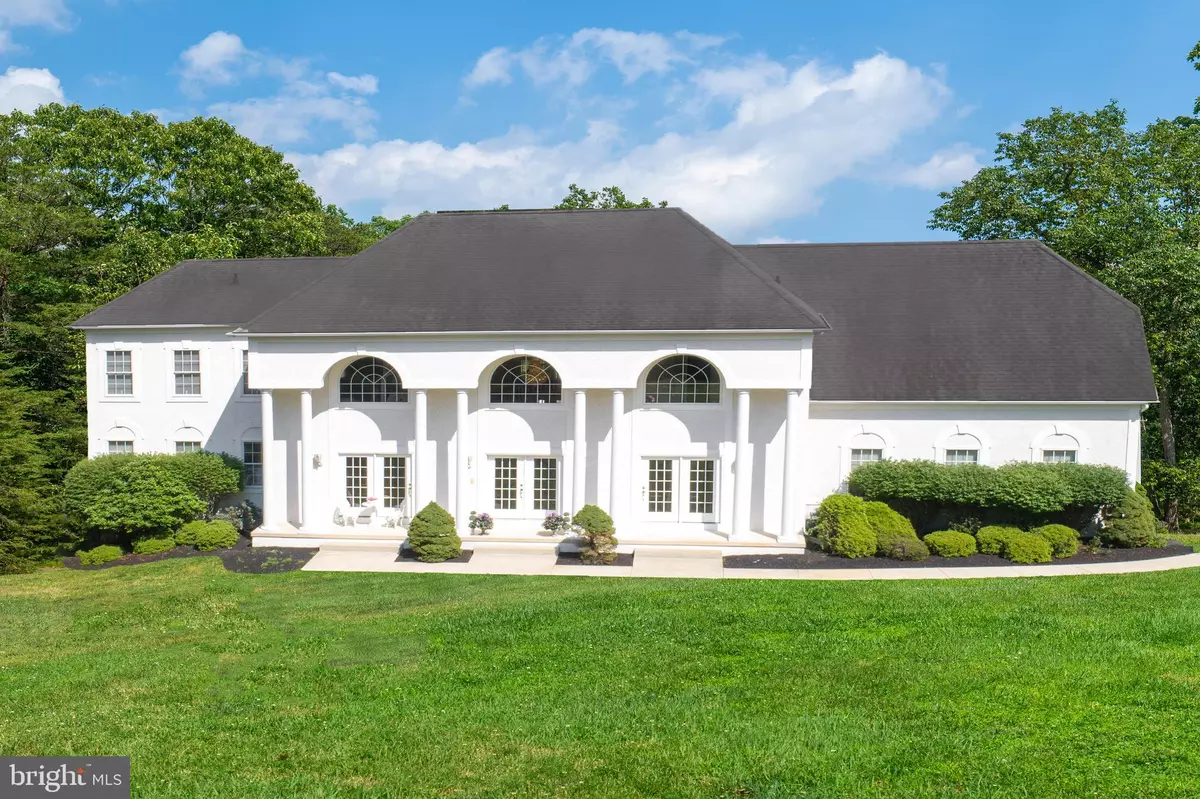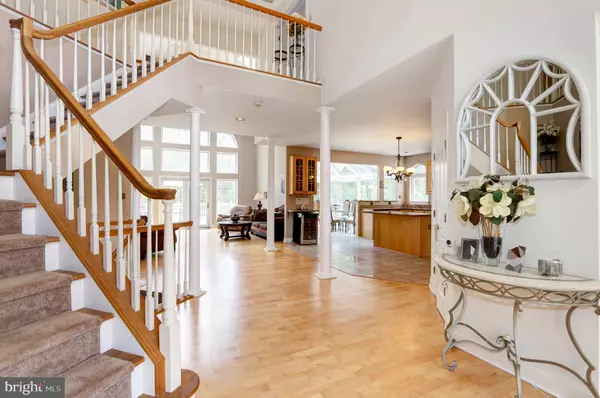$870,000
$898,000
3.1%For more information regarding the value of a property, please contact us for a free consultation.
6 Beds
4 Baths
5,807 SqFt
SOLD DATE : 08/03/2023
Key Details
Sold Price $870,000
Property Type Single Family Home
Listing Status Sold
Purchase Type For Sale
Square Footage 5,807 sqft
Price per Sqft $149
Subdivision Rams Gate
MLS Listing ID NJBL2042948
Sold Date 08/03/23
Style Contemporary,Mediterranean
Bedrooms 6
Full Baths 4
HOA Y/N N
Abv Grd Liv Area 4,286
Originating Board BRIGHT
Year Built 2000
Annual Tax Amount $19,006
Tax Year 2022
Lot Size 1.731 Acres
Acres 1.73
Lot Dimensions 0.00 x 0.00
Property Description
An Outstanding Home at an Outstanding New price! Click on the Camera Icon to tour “A chance of a lifetime, to own this custom designed palatial home that sits on 1.73 acres of private grounds, located in the Executive Private Community of Rams Gate !!! As you come up the winding private drive, this spectacular White Palace in the Woods comes into view with 8 majestic columns, a magnificent front, 3 breathtaking double doors with Palladian windows ! This home has approx. 5,807 square feet of living space including the daylight walk.out basement. This stunning 6 bedroom one, 4 bath home, has magnificent cathedral ceilings throughout the center of the home. The foyer is showcasing a gorgeous Schonbek Camelot Chandelier, Grand Hall and Family Room featuring a wall of glass, which brings in the natural sunlight accented with a marble gas fireplace. Upon entering this home, there is an elegant parlor to your left as well as stately dining room to your right. A private guest quarter featuring a Palladian center window, marbled floor, and an adjacent full bath. Open gourmet kitchen concept featuring granite counter tops, stained maple cabinetry, all stainless steel appliances, which extends into a custom panoramic all glass breakfast room conservatory, with marble tile flooring throughout the kitchen and breakfast area, that leads out to a large customized trex deck, which is perfect for entertaining and family gatherings. As you walk up your grand stairway to the second floor, the hallway overlooks, both the front & back of the home and overlooks the family room with magnificent views of the wooded oasis and beyond. The master suite has an abundance of space, tray ceiling, two walk in closets with an extra added bonus room attached that can whatever you wish it to be. Luxury bathroom with a relaxing Jacuzzi surrounded by marble, solid wood double vanity, with black granite counter tops, marble walk in shower, three additional bedrooms upstairs; one with a full private bathroom, while the other 2 bedrooms, serve as a jack and jill style. The finished basement has all tiled floor with windows and a daylight walkout style room with sliding glass door, which gives a beautiful light throughout the area. This is also home to the private bedroom and presents many additional areas for billiards, an elaborate home theater, game room or gym, whatever you choose. The oversized two car garage is super spacious. Home has 2 NEW HVAC heating & air conditioning systems, each pair is zoned for upstairs and downstairs and a NEW Bradford white 75 gallon hot water heater. All natural well water with a salt water purifying system is another added feature to this amazing home. Love Where You Live: Luxury, Style, and Elegance awaits you!
Location
State NJ
County Burlington
Area Medford Twp (20320)
Zoning RGD1
Rooms
Basement Combination, Daylight, Partial, Connecting Stairway, Full, Side Entrance, Walkout Level, Windows, Workshop, Walkout Stairs, Space For Rooms, Outside Entrance, Interior Access, Improved, Heated
Main Level Bedrooms 6
Interior
Interior Features Attic, Breakfast Area, Butlers Pantry, Built-Ins, Combination Kitchen/Dining, Crown Moldings, Entry Level Bedroom, Family Room Off Kitchen, Floor Plan - Open, Air Filter System, Ceiling Fan(s), Formal/Separate Dining Room, Kitchen - Gourmet, Kitchen - Island, Laundry Chute, Pantry, Recessed Lighting, Soaking Tub, Stall Shower, Store/Office, Upgraded Countertops, Walk-in Closet(s), Water Treat System, Window Treatments, Wood Floors
Hot Water 60+ Gallon Tank, Instant Hot Water
Cooling Central A/C, Ceiling Fan(s)
Flooring Ceramic Tile, Hardwood, Marble
Fireplaces Number 1
Fireplaces Type Mantel(s), Electric
Equipment Built-In Microwave, Built-In Range, Cooktop, Dishwasher, Disposal, Icemaker, Oven - Self Cleaning, Oven - Single, Refrigerator, Stainless Steel Appliances, Water Conditioner - Owned, Water Dispenser, Water Heater, Washer - Front Loading, Stove, Oven/Range - Gas, Microwave, Dryer - Front Loading
Furnishings No
Fireplace Y
Window Features Atrium,Palladian,Skylights,Double Pane
Appliance Built-In Microwave, Built-In Range, Cooktop, Dishwasher, Disposal, Icemaker, Oven - Self Cleaning, Oven - Single, Refrigerator, Stainless Steel Appliances, Water Conditioner - Owned, Water Dispenser, Water Heater, Washer - Front Loading, Stove, Oven/Range - Gas, Microwave, Dryer - Front Loading
Heat Source Electric
Laundry Main Floor
Exterior
Exterior Feature Deck(s)
Garage Additional Storage Area, Built In, Garage - Side Entry, Inside Access, Oversized, Garage Door Opener
Garage Spaces 8.0
Waterfront N
Water Access N
Roof Type Shingle
Accessibility >84\" Garage Door, 32\"+ wide Doors, 2+ Access Exits, Level Entry - Main
Porch Deck(s)
Parking Type Attached Garage, Driveway, Other
Attached Garage 2
Total Parking Spaces 8
Garage Y
Building
Story 3
Foundation Concrete Perimeter
Sewer Private Septic Tank
Water Well
Architectural Style Contemporary, Mediterranean
Level or Stories 3
Additional Building Above Grade, Below Grade
Structure Type Cathedral Ceilings,High,Tray Ceilings,Vaulted Ceilings,Dry Wall
New Construction N
Schools
High Schools Shawnee H.S.
School District Medford Township Public Schools
Others
Pets Allowed Y
Senior Community No
Tax ID 20-04704-00002 04
Ownership Fee Simple
SqFt Source Assessor
Security Features Smoke Detector,Security System,Fire Detection System
Acceptable Financing Cash, Conventional, FHA
Listing Terms Cash, Conventional, FHA
Financing Cash,Conventional,FHA
Special Listing Condition Standard
Pets Description No Pet Restrictions
Read Less Info
Want to know what your home might be worth? Contact us for a FREE valuation!

Our team is ready to help you sell your home for the highest possible price ASAP

Bought with Maria Lacca • Keller Williams Realty - Wildwood Crest

"My job is to find and attract mastery-based agents to the office, protect the culture, and make sure everyone is happy! "







