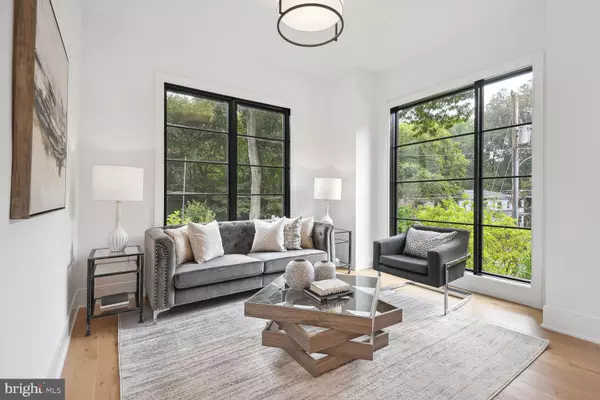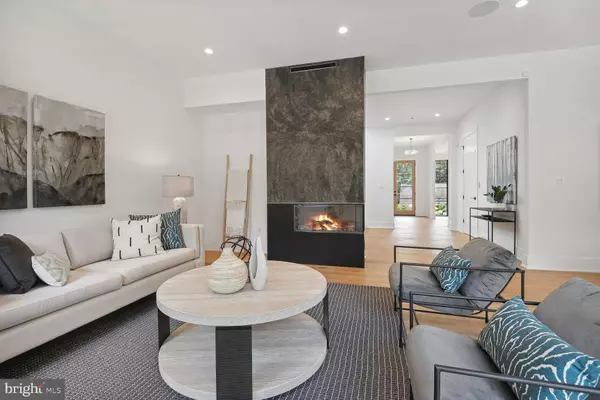$2,725,000
$2,750,000
0.9%For more information regarding the value of a property, please contact us for a free consultation.
5 Beds
6 Baths
6,279 SqFt
SOLD DATE : 08/21/2023
Key Details
Sold Price $2,725,000
Property Type Single Family Home
Sub Type Detached
Listing Status Sold
Purchase Type For Sale
Square Footage 6,279 sqft
Price per Sqft $433
Subdivision Arlingwood
MLS Listing ID VAAR2032550
Sold Date 08/21/23
Style Contemporary
Bedrooms 5
Full Baths 5
Half Baths 1
HOA Y/N N
Abv Grd Liv Area 4,522
Originating Board BRIGHT
Year Built 2019
Annual Tax Amount $21,212
Tax Year 2022
Lot Size 0.329 Acres
Acres 0.33
Property Description
FANTASTIC OPPORTUNITY! 4 YEAR OLD MODERN CONTEMPORARY STYLE HOME THAT FEELS BRAND NEW ON AN AMAZING, HARD TO FIND .33 ACRE LOT ON A QUIET STREET JUST ACROSS THE BRIDGE FROM WASHINGTON, D.C., RIGHT ON THE BIKE TRAIL ALONG THE POTOMAC RIVER, IN ONE OF ARLINGTON'S TOP SOUGHT AFTER SCHOOL PYRAMIDS PLUS AN ELEVATOR! Fantastic curb appeal with Hardiplank siding and Pella casement and picture windows * Side-entry two car garage with Tesla charger, high ceilings, and built-in storage shelving * Flagstone front walk to flagstone front porch with recessed lighting * Open, light-filled modern floor plan with 10' ceilings on the main level, 9' ceilings on the upper and lower levels and 7.5" wide plank oak engineered hardwood floors throughout the main level and upper level * Open Family Room with a cozy gas fireplace, recessed lights, built-in speakers, and sliding door to back yard * Gourmet Kitchen is open to the family room featuring a 48" Bertazzoni stainless steel range with Wolf range hood, 48" Sub-Zero paneled refrigerator and freezer, two paneled Bosch dishwasher, Quartz counters, large breakfast bar with seating, private breakfast nook, two walk-in pantries, plus butler pantry * Mud room off kitchen with built-in storage cubbies, coat closet, and access to the garage and side entry * Formal dining room with floor to ceiling windows, recessed lighting, tray ceiling, and custom chandelier * Formal living room * Elevator servicing all levels * Primary bedroom with modern tray ceiling, cozy gas fireplace, bar with beverage refrigerator with quartz top and storage cabinets, huge walk-in closet with custom organizers, and luxurious bath with two vanities, ceramic tile flooring, soaking tub with ceramic tile wall, private water closet with glass doors, and shower with glass doors, marble tile floor and surround, built-in bench, and multiple shower heads * Convenient upper level laundry * Three additional upper level bedrooms with walk-in closets and private baths * Lower level family room with full sized windows, wet bar, recessed lighting, and plush carpeting * Multi-purpose room is set up as a fitness studio with rubber floor and mirrored walls and has wiring for a projector as well as surround sound for possible media room * Lower level guest bedroom with full bath * Additional lower level finished room is a perfect play room or home office * Media closet with Sonos Amps, security monitor connected to outside cameras, and internet hub * Generac 22kW back up gas generator * Relaxing , private, fenced, flat back yard has a flagstone patio with stone wall, rough-in gas line for grill, storage shed, treated cedar fence, and tons of play space * Quiet street with no cut through traffic that makes a loop with Randolph Street * Access to bike trail down to the Potomac River off Randolph Street * Sought after school pyramid of Jamestown, Williamsburg, and Yorktown * Just one stop light to Washington, D.C., easy access to Glebe Road, Chain Bridge, GW Parkway, Downtown D.C., Arlington metro lines, and McLean
Location
State VA
County Arlington
Zoning R-10
Rooms
Basement Full, Fully Finished, Improved, Heated, Outside Entrance, Poured Concrete
Interior
Interior Features Bar, Breakfast Area, Butlers Pantry, Carpet, Dining Area, Elevator, Family Room Off Kitchen, Floor Plan - Open, Formal/Separate Dining Room, Kitchen - Gourmet, Kitchen - Island, Pantry, Primary Bath(s), Recessed Lighting, Soaking Tub, Sound System, Walk-in Closet(s), Wet/Dry Bar, Wine Storage, Wood Floors
Hot Water Natural Gas
Heating Forced Air, Heat Pump(s)
Cooling Central A/C
Flooring Carpet, Ceramic Tile, Hardwood, Wood
Fireplaces Number 2
Fireplaces Type Fireplace - Glass Doors, Gas/Propane
Equipment Built-In Microwave, Dishwasher, Disposal, Exhaust Fan, Humidifier, Icemaker, Microwave, Oven - Wall, Oven/Range - Gas, Range Hood, Refrigerator, Six Burner Stove, Stainless Steel Appliances, Water Heater, Water Dispenser
Fireplace Y
Window Features Casement,Double Pane,Screens,Sliding
Appliance Built-In Microwave, Dishwasher, Disposal, Exhaust Fan, Humidifier, Icemaker, Microwave, Oven - Wall, Oven/Range - Gas, Range Hood, Refrigerator, Six Burner Stove, Stainless Steel Appliances, Water Heater, Water Dispenser
Heat Source Electric, Natural Gas
Laundry Upper Floor
Exterior
Exterior Feature Patio(s), Porch(es)
Parking Features Garage - Side Entry, Garage Door Opener
Garage Spaces 2.0
Fence Rear, Wood
Water Access N
View Garden/Lawn
Roof Type Architectural Shingle,Metal
Accessibility Elevator
Porch Patio(s), Porch(es)
Attached Garage 2
Total Parking Spaces 2
Garage Y
Building
Story 3
Foundation Concrete Perimeter
Sewer Public Sewer
Water Public
Architectural Style Contemporary
Level or Stories 3
Additional Building Above Grade, Below Grade
Structure Type 9'+ Ceilings,Dry Wall,High,Tray Ceilings
New Construction N
Schools
Elementary Schools Jamestown
Middle Schools Williamsburg
High Schools Yorktown
School District Arlington County Public Schools
Others
Senior Community No
Tax ID 03-004-003
Ownership Fee Simple
SqFt Source Assessor
Security Features Electric Alarm,Exterior Cameras,Smoke Detector
Special Listing Condition Standard
Read Less Info
Want to know what your home might be worth? Contact us for a FREE valuation!

Our team is ready to help you sell your home for the highest possible price ASAP

Bought with Theodore Adamstein • TTR Sotheby's International Realty
"My job is to find and attract mastery-based agents to the office, protect the culture, and make sure everyone is happy! "







