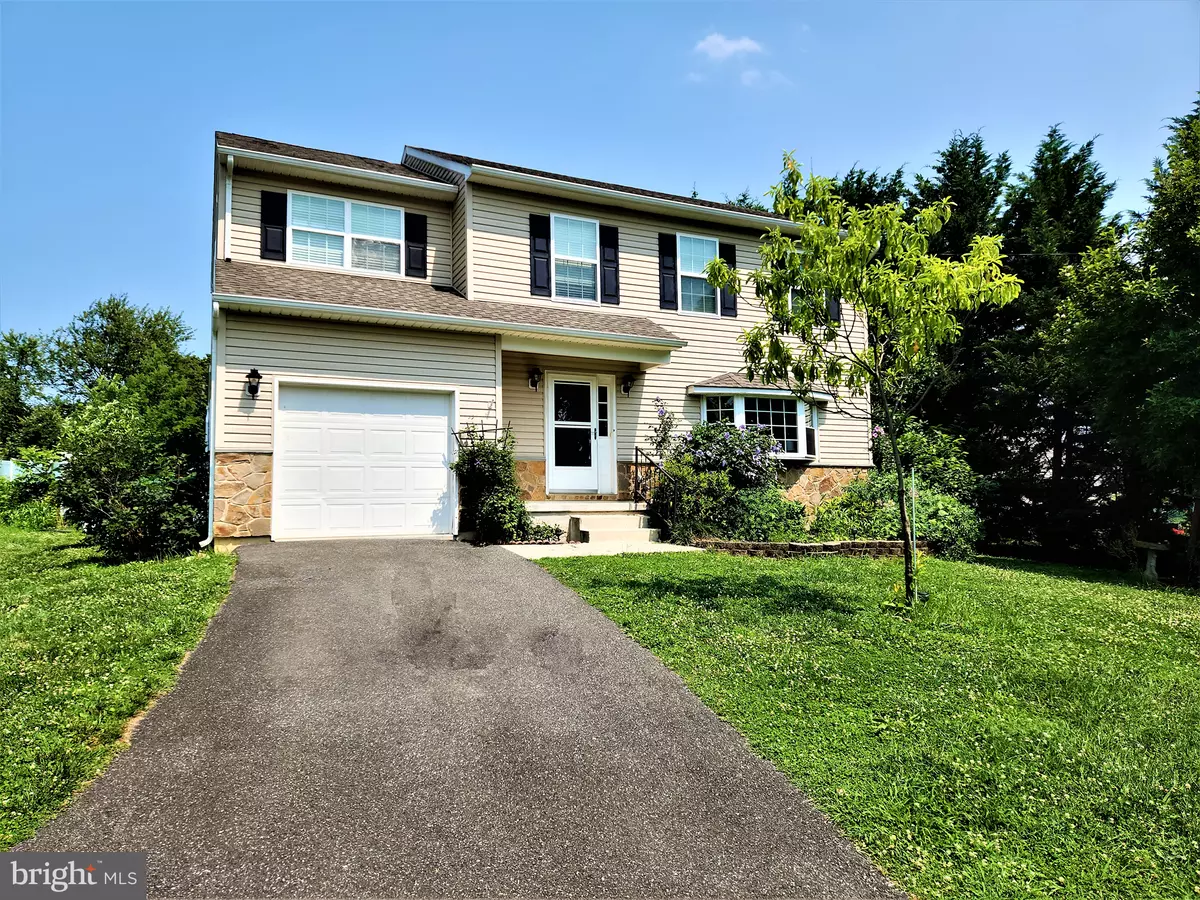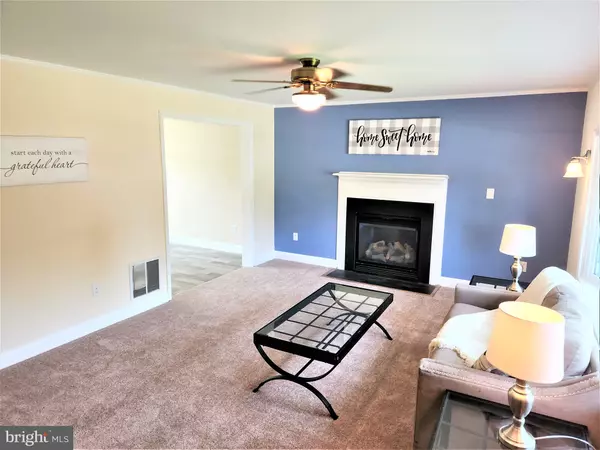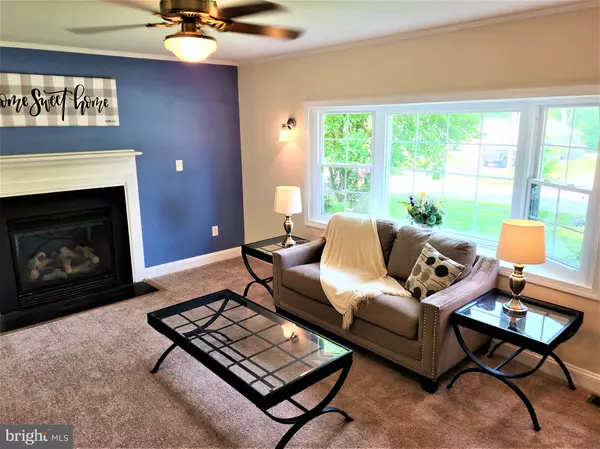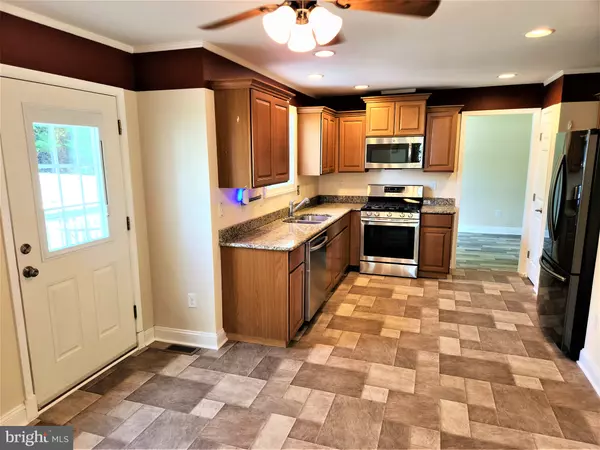$428,000
$429,000
0.2%For more information regarding the value of a property, please contact us for a free consultation.
4 Beds
3 Baths
2,000 SqFt
SOLD DATE : 08/21/2023
Key Details
Sold Price $428,000
Property Type Single Family Home
Sub Type Detached
Listing Status Sold
Purchase Type For Sale
Square Footage 2,000 sqft
Price per Sqft $214
Subdivision Belford Manor
MLS Listing ID DENC2046374
Sold Date 08/21/23
Style Colonial
Bedrooms 4
Full Baths 2
Half Baths 1
HOA Y/N N
Abv Grd Liv Area 2,000
Originating Board BRIGHT
Year Built 2011
Annual Tax Amount $2,860
Tax Year 2023
Lot Size 0.360 Acres
Acres 0.36
Lot Dimensions 80x100
Property Description
Pleasing and plentiful in Pike Creek! Nestled nicely in the quaint, 1 lane, cul de sac, Pike Creek community of Belford Manor just off Milltown Road. 2503 Belford Drive offers a rather large lot with lush greenery that creates natural seclusion on two sides. A large portion of the rear yard is enclosed with vinyl fencing offering a great space for fur friends, gardens and more. The sizable, newer (custom built in 2011) colonial boasts a delightful and spacious floor plan. The main level has plenty of living space and new flooring throughout. The kitchen includes lots of cabinetry, pantry, all appliances and granite tops. The upper level houses 4 ample bedrooms and two full baths, brand new carpet and some fresh paint as well! The unfinished basement offers lots of additional storage space with some built in shelving already in place. Other features of note include oversized 1 car garage, composite deck, storage shed, patio slider, bay window, natural gas for heat and cooking, 200 amp service, ceiling fans, recessed lighting and so much more. This beautiful home is being offered "as-is" with any inspections for buyer information only. Don't wait, make this yours today! Open House Sunday 7/23 from 1-3
Location
State DE
County New Castle
Area Elsmere/Newport/Pike Creek (30903)
Zoning NC15
Rooms
Other Rooms Living Room, Dining Room, Primary Bedroom, Bedroom 2, Bedroom 3, Bedroom 4, Kitchen, Family Room
Basement Full, Unfinished
Interior
Hot Water Natural Gas
Heating Forced Air
Cooling Central A/C
Flooring Carpet, Ceramic Tile, Hardwood, Vinyl
Fireplaces Number 1
Fireplaces Type Gas/Propane
Fireplace Y
Heat Source Natural Gas
Laundry Basement
Exterior
Parking Features Garage - Front Entry, Garage Door Opener, Inside Access
Garage Spaces 3.0
Water Access N
Roof Type Asphalt
Accessibility None
Attached Garage 1
Total Parking Spaces 3
Garage Y
Building
Story 2
Foundation Concrete Perimeter
Sewer Public Sewer
Water Public
Architectural Style Colonial
Level or Stories 2
Additional Building Above Grade, Below Grade
New Construction N
Schools
School District Red Clay Consolidated
Others
Senior Community No
Tax ID 0803820416
Ownership Fee Simple
SqFt Source Estimated
Acceptable Financing Cash, Conventional, FHA, VA
Listing Terms Cash, Conventional, FHA, VA
Financing Cash,Conventional,FHA,VA
Special Listing Condition Standard
Read Less Info
Want to know what your home might be worth? Contact us for a FREE valuation!

Our team is ready to help you sell your home for the highest possible price ASAP

Bought with Reid White • RE/MAX Point Realty
"My job is to find and attract mastery-based agents to the office, protect the culture, and make sure everyone is happy! "







