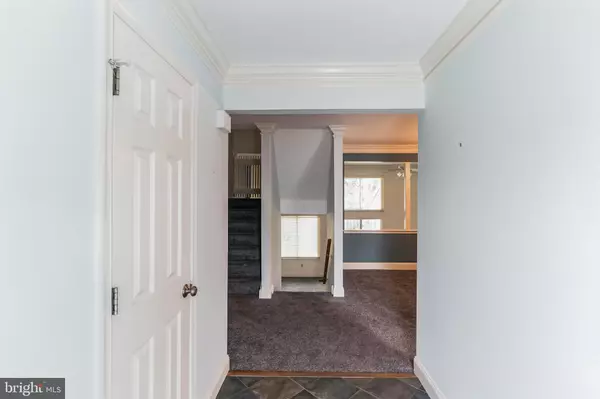$385,000
$370,000
4.1%For more information regarding the value of a property, please contact us for a free consultation.
3 Beds
3 Baths
1,540 SqFt
SOLD DATE : 08/15/2023
Key Details
Sold Price $385,000
Property Type Townhouse
Sub Type Interior Row/Townhouse
Listing Status Sold
Purchase Type For Sale
Square Footage 1,540 sqft
Price per Sqft $250
Subdivision The Highlands
MLS Listing ID PABU2049828
Sold Date 08/15/23
Style Colonial
Bedrooms 3
Full Baths 2
Half Baths 1
HOA Fees $170/mo
HOA Y/N Y
Abv Grd Liv Area 1,540
Originating Board BRIGHT
Year Built 1983
Annual Tax Amount $3,671
Tax Year 2022
Lot Size 2,310 Sqft
Acres 0.05
Lot Dimensions 22.00 x 105.00
Property Description
Do not miss this one! This well maintained updated 3 bedroom 2 1/2 bath townhome is in the highly sought after neighborhood of The Highlands and the Central Bucks School District. As you enter the foyer through the updated front door you will notice the tile flooring that flows into the updated eat in kitchen. This room offers granite counter tops, tile back splash, high hat lighting, microwave and a refrigerator plus dishwasher that are approx.1yr old. Adjacent to the kitchen is the carpeted formal dining room which overlooks the 2-story high living room. The living room offers an updated propane gas brick fireplace with heat o later. The living room also offers a ceiling fan and a glass sliding door to the private patio, fenced back yard and storage shed. To complete the first floor there is an updated beautiful half bath and a door to the partially finished basement. Now up to the second floor. This floor offers a good-sized main bedroom with a large walk-in closet, a glass sliding door to the balcony which is perfect for sitting back, relaxing with your favorite beverage and reading a good book. In addition, the main bedroom also offers a fully updated main bath with tile floor and shower. Down the hall are the 2 additional bedrooms with an updated hall bath and a laundry area with a 3-year-old washer and dryer. This home is minutes away from shopping, playgrounds and walking trails. Moreover, this home is easy to show and ready to go!
Location
State PA
County Bucks
Area New Britain Twp (10126)
Zoning PRD
Rooms
Other Rooms Living Room, Dining Room, Primary Bedroom, Bedroom 2, Bedroom 3, Kitchen, Foyer, Primary Bathroom, Full Bath, Half Bath
Basement Partially Finished, Sump Pump
Interior
Interior Features Kitchen - Eat-In
Hot Water Electric
Heating Heat Pump - Electric BackUp, Forced Air
Cooling Central A/C
Flooring Carpet, Ceramic Tile
Fireplaces Number 1
Fireplaces Type Fireplace - Glass Doors, Gas/Propane, Heatilator, Mantel(s)
Furnishings Partially
Fireplace Y
Window Features Insulated,Screens,Vinyl Clad
Heat Source Electric
Exterior
Exterior Feature Balcony, Patio(s)
Garage Spaces 2.0
Utilities Available Cable TV, Phone, Propane, Under Ground
Amenities Available Tennis Courts
Water Access N
Roof Type Shingle
Street Surface Black Top
Accessibility None
Porch Balcony, Patio(s)
Total Parking Spaces 2
Garage N
Building
Lot Description Rear Yard
Story 2
Foundation Block
Sewer Public Sewer
Water Public
Architectural Style Colonial
Level or Stories 2
Additional Building Above Grade, Below Grade
Structure Type 2 Story Ceilings,Dry Wall
New Construction N
Schools
Elementary Schools Simon Butler
School District Central Bucks
Others
Pets Allowed Y
HOA Fee Include Common Area Maintenance,Lawn Maintenance,Management,Snow Removal,Trash
Senior Community No
Tax ID 26-007-335
Ownership Fee Simple
SqFt Source Assessor
Acceptable Financing Cash, Conventional
Horse Property N
Listing Terms Cash, Conventional
Financing Cash,Conventional
Special Listing Condition Standard
Pets Allowed No Pet Restrictions
Read Less Info
Want to know what your home might be worth? Contact us for a FREE valuation!

Our team is ready to help you sell your home for the highest possible price ASAP

Bought with Albert F LaBrusciano • Keller Williams Real Estate-Blue Bell
"My job is to find and attract mastery-based agents to the office, protect the culture, and make sure everyone is happy! "







