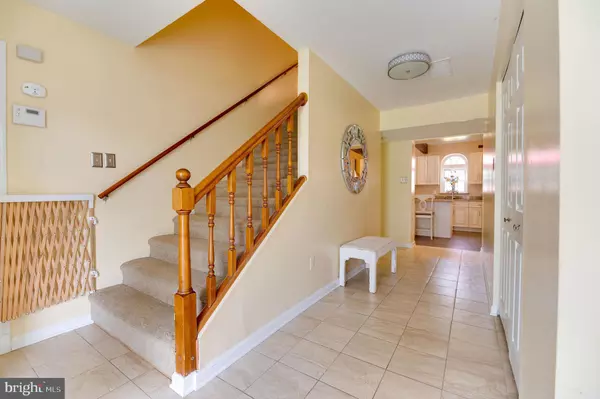$545,000
$549,000
0.7%For more information regarding the value of a property, please contact us for a free consultation.
4 Beds
3 Baths
2,912 SqFt
SOLD DATE : 08/15/2023
Key Details
Sold Price $545,000
Property Type Single Family Home
Sub Type Detached
Listing Status Sold
Purchase Type For Sale
Square Footage 2,912 sqft
Price per Sqft $187
Subdivision Willow Ridge
MLS Listing ID NJBL2045104
Sold Date 08/15/23
Style Colonial
Bedrooms 4
Full Baths 3
HOA Y/N N
Abv Grd Liv Area 2,912
Originating Board BRIGHT
Year Built 1987
Annual Tax Amount $10,952
Tax Year 2022
Lot Size 10,890 Sqft
Acres 0.25
Lot Dimensions 0.00 x 0.00
Property Description
As you drive down this lovely well-kept street, you will notice the largest home in the desirable Willow Ridge development. This exceptional home is beautifully landscaped. As you approach the front door, you will discover a full porch that covers the entire front of the house.
Upon entrance, you are greeted with a ceramic entrance hall leading into a dynamically open floor plan with a remodeled kitchen and family room combination. This beautiful gourmet kitchen boasts cathedral ceilings, exposed beams, granite countertops, custom cabinetry, and a large center island.
You will enjoy entertaining in your formal dining area and large formal living room. A special sunroom with sliding glass doors has been added adjacent to the family room, which can be used almost year-round due to an installed mini HVAC system.
The 4th bedroom is located on the 1st floor, with access to a full bathroom. This space can also be used as office space. As you venture upstairs to the 2nd-floor living area, you overlook the family and kitchen areas. There are three spacious bedrooms on the 2nd floor, a remodeled hall bathroom on the 2nd floor, and an ensuite in the master bedroom. There are floored attics for storage as well as ample closet space.
The house has a six-zone sprinkler system. The backyard boasts a beautiful patio and a complete professional playground for children costing $20,000. I'm sure this is the perfect home for any family, with all the amenities and restaurants close to shopping at the Promenade Center. Also, it is a short distance to major roads, NJ Turnpike, and Rt. 295 and others
Location
State NJ
County Burlington
Area Evesham Twp (20313)
Zoning MD
Direction Northwest
Rooms
Other Rooms Living Room, Dining Room, Primary Bedroom, Bedroom 3, Bedroom 4, Kitchen, Family Room, Bedroom 1, Sun/Florida Room, Bathroom 2
Main Level Bedrooms 1
Interior
Interior Features Attic, Carpet, Ceiling Fan(s), Dining Area, Family Room Off Kitchen, Formal/Separate Dining Room, Kitchen - Island, Skylight(s), Sprinkler System, Upgraded Countertops
Hot Water Natural Gas
Cooling Central A/C
Flooring Carpet, Ceramic Tile, Hardwood, Vinyl
Equipment Dishwasher, ENERGY STAR Refrigerator, Oven/Range - Gas, Stainless Steel Appliances
Appliance Dishwasher, ENERGY STAR Refrigerator, Oven/Range - Gas, Stainless Steel Appliances
Heat Source Natural Gas
Laundry Main Floor
Exterior
Exterior Feature Enclosed, Patio(s)
Garage Garage - Front Entry, Garage Door Opener
Garage Spaces 4.0
Fence Fully
Utilities Available Cable TV Available, Natural Gas Available, Multiple Phone Lines, Sewer Available, Water Available
Amenities Available None
Waterfront N
Water Access N
View Garden/Lawn
Roof Type Shingle
Street Surface Black Top
Accessibility Level Entry - Main
Porch Enclosed, Patio(s)
Parking Type Attached Garage, Driveway
Attached Garage 1
Total Parking Spaces 4
Garage Y
Building
Story 2
Foundation Crawl Space
Sewer Public Sewer
Water Public
Architectural Style Colonial
Level or Stories 2
Additional Building Above Grade, Below Grade
Structure Type Dry Wall
New Construction N
Schools
Elementary Schools Robert B. Jaggard E.S.
Middle Schools Marlton Middle M.S.
High Schools Cherokee H.S.
School District Evesham Township
Others
Pets Allowed Y
HOA Fee Include None
Senior Community No
Tax ID 13-00035 01-00006
Ownership Fee Simple
SqFt Source Assessor
Security Features Electric Alarm,Carbon Monoxide Detector(s),Smoke Detector
Acceptable Financing Conventional, Cash, FHA
Horse Property N
Listing Terms Conventional, Cash, FHA
Financing Conventional,Cash,FHA
Special Listing Condition Standard
Pets Description Number Limit
Read Less Info
Want to know what your home might be worth? Contact us for a FREE valuation!

Our team is ready to help you sell your home for the highest possible price ASAP

Bought with Lauren Anne Cole • Real Broker, LLC

"My job is to find and attract mastery-based agents to the office, protect the culture, and make sure everyone is happy! "







