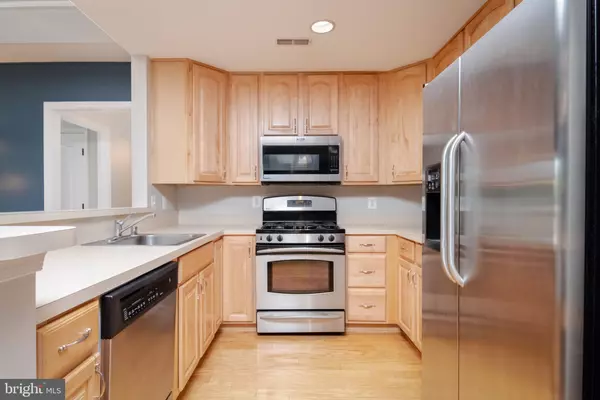$295,000
$270,000
9.3%For more information regarding the value of a property, please contact us for a free consultation.
2 Beds
2 Baths
1,120 SqFt
SOLD DATE : 08/10/2023
Key Details
Sold Price $295,000
Property Type Condo
Sub Type Condo/Co-op
Listing Status Sold
Purchase Type For Sale
Square Footage 1,120 sqft
Price per Sqft $263
Subdivision Irwins Choice
MLS Listing ID MDHR2023434
Sold Date 08/10/23
Style Other,Loft
Bedrooms 2
Full Baths 2
Condo Fees $245/mo
HOA Fees $65/mo
HOA Y/N Y
Abv Grd Liv Area 1,120
Originating Board BRIGHT
Year Built 2005
Annual Tax Amount $1,918
Tax Year 2022
Property Description
Offer deadline set for Sunday 7/16 at 4pm. Welcome to 411-J Aggies Circle. This penthouse unit is the one you've been waiting for. Easy and secure access with an elevator, this unit boasts an open floor plan with vaulted ceilings and a LOFT for extra living space! Freshly painted throughout! 2 Bedrooms and 2 Full Updated Baths w/ an additional BONUS room for an office or "3rd Bedroom". Hardwood floors throughout the main living area and kitchen. Laminate flooring in the bedrooms and office. Kitchen includes stainless steel appliances and lots of cabinet space. Bathrooms include new vanities with a granite top in the primary bath and marble top in the second bath. Enjoy watching the sunset on your covered balcony deck. The new lucky owner will also receive a 1-year home warranty! Located minutes from Bel Air's shops and restaurants! Enjoy easy access to the Ma & Pa Trail. GET READY to Make A Move!
Location
State MD
County Harford
Zoning R3COS
Rooms
Other Rooms Living Room, Dining Room, Primary Bedroom, Bedroom 2, Kitchen, Den, Foyer
Main Level Bedrooms 2
Interior
Interior Features Kitchen - Country, Dining Area, Primary Bath(s), Curved Staircase, Elevator, Window Treatments, Wood Floors, Floor Plan - Open
Hot Water Natural Gas
Heating Forced Air
Cooling Ceiling Fan(s), Central A/C
Equipment Dishwasher, Disposal, Dryer, Exhaust Fan, Icemaker, Intercom, Microwave, Oven/Range - Gas, Refrigerator, Washer, Washer/Dryer Stacked
Fireplace N
Window Features Screens
Appliance Dishwasher, Disposal, Dryer, Exhaust Fan, Icemaker, Intercom, Microwave, Oven/Range - Gas, Refrigerator, Washer, Washer/Dryer Stacked
Heat Source Natural Gas
Laundry Washer In Unit, Dryer In Unit
Exterior
Exterior Feature Deck(s)
Utilities Available Cable TV Available
Amenities Available Security
Water Access N
Roof Type Shingle
Accessibility 32\"+ wide Doors, Doors - Lever Handle(s), Elevator, Level Entry - Main
Porch Deck(s)
Garage N
Building
Lot Description Landscaping
Story 2
Unit Features Garden 1 - 4 Floors
Foundation Permanent
Sewer Public Sewer
Water Public
Architectural Style Other, Loft
Level or Stories 2
Additional Building Above Grade, Below Grade
New Construction N
Schools
School District Harford County Public Schools
Others
Pets Allowed Y
HOA Fee Include Lawn Maintenance,Management,Insurance,Snow Removal,Trash,Water
Senior Community No
Tax ID 1303376214
Ownership Condominium
Security Features Intercom,Main Entrance Lock,Smoke Detector
Acceptable Financing Cash, Conventional
Listing Terms Cash, Conventional
Financing Cash,Conventional
Special Listing Condition Standard
Pets Allowed Cats OK, Dogs OK, Number Limit, Size/Weight Restriction
Read Less Info
Want to know what your home might be worth? Contact us for a FREE valuation!

Our team is ready to help you sell your home for the highest possible price ASAP

Bought with Denise Kenney • Cummings & Co. Realtors

"My job is to find and attract mastery-based agents to the office, protect the culture, and make sure everyone is happy! "







