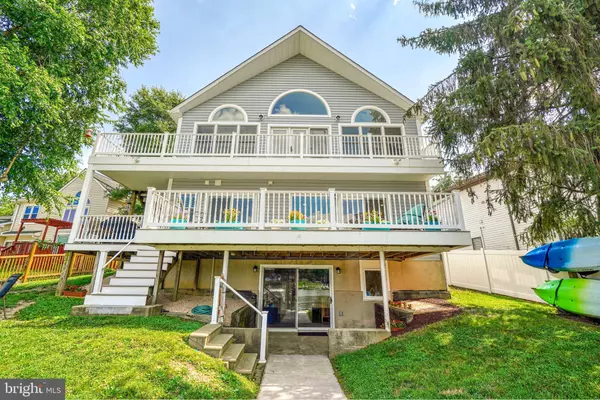$975,000
$950,000
2.6%For more information regarding the value of a property, please contact us for a free consultation.
5 Beds
4 Baths
2,782 SqFt
SOLD DATE : 08/11/2023
Key Details
Sold Price $975,000
Property Type Single Family Home
Sub Type Detached
Listing Status Sold
Purchase Type For Sale
Square Footage 2,782 sqft
Price per Sqft $350
Subdivision Essex
MLS Listing ID MDBC2072430
Sold Date 08/11/23
Style Coastal
Bedrooms 5
Full Baths 4
HOA Y/N N
Abv Grd Liv Area 2,382
Originating Board BRIGHT
Year Built 1914
Annual Tax Amount $7,221
Tax Year 2022
Lot Size 7,280 Sqft
Acres 0.17
Lot Dimensions 1.00 x
Property Description
This Norman Creek custom-designed home has been recently renovated to meet the quality that suits your style. With a 90-foot dock, 15,000-lbs boat lift, 2-30amp shore power hookups, 5-foot low means, multiple decks, and extensive water views in a protected area you can’t go wrong. The interior flow is perfect for entertaining and enjoying the views from almost every room with 5 bedrooms and 4 baths ( main level and upper-level primary suites) plus a huge finished lower level that walks out to your front yard and dock. If you are the chef in the family the kitchen provides tons of cabinet space with a custom island, SS appliances, and under-cabinet receptacles leading into the dining room which can easily accommodate 10 guests. The living room offers the relaxing views you desire with a huge deck and a side staircase to the front yard. The upper level consists of a picturesque primary suite with a sitting area, walk-in cedar closet, spa-style bath, and large private deck. There are two other bedrooms and a full bath on this level plus a second laundry area in the hall. If serenity is what you are craving, then you don’t have to look any further.
Location
State MD
County Baltimore
Zoning R
Rooms
Other Rooms Living Room, Dining Room, Primary Bedroom, Bedroom 2, Bedroom 3, Bedroom 4, Bedroom 5, Kitchen, Family Room, Utility Room, Primary Bathroom
Basement Daylight, Partial, Connecting Stairway, Fully Finished, Full, Heated, Improved, Interior Access, Outside Entrance, Rear Entrance, Sump Pump, Windows
Main Level Bedrooms 1
Interior
Interior Features Cedar Closet(s), Ceiling Fan(s), Combination Dining/Living, Dining Area, Entry Level Bedroom, Floor Plan - Open, Kitchen - Eat-In, Kitchen - Gourmet, Kitchen - Island, Primary Bath(s), Recessed Lighting, Soaking Tub, Stove - Pellet, Upgraded Countertops, Walk-in Closet(s), Window Treatments, Wood Floors, Attic
Hot Water Electric, Tankless
Cooling Ceiling Fan(s), Central A/C, Programmable Thermostat
Flooring Engineered Wood, Luxury Vinyl Plank, Marble
Equipment Dishwasher, Disposal, Dryer, Exhaust Fan, Icemaker, Microwave, Oven/Range - Electric, Range Hood, Refrigerator, Stainless Steel Appliances, Washer, Water Heater - Tankless
Window Features Atrium,Double Pane
Appliance Dishwasher, Disposal, Dryer, Exhaust Fan, Icemaker, Microwave, Oven/Range - Electric, Range Hood, Refrigerator, Stainless Steel Appliances, Washer, Water Heater - Tankless
Heat Source Electric
Laundry Basement, Upper Floor, Has Laundry, Dryer In Unit, Washer In Unit
Exterior
Exterior Feature Deck(s), Patio(s), Balcony
Parking Features Garage - Front Entry, Garage - Side Entry
Garage Spaces 5.0
Fence Wood
Utilities Available Cable TV Available
Waterfront Description Private Dock Site
Water Access Y
Water Access Desc Canoe/Kayak,Boat - Powered,Private Access
View Water
Roof Type Shingle
Street Surface Black Top
Accessibility None
Porch Deck(s), Patio(s), Balcony
Road Frontage City/County
Attached Garage 1
Total Parking Spaces 5
Garage Y
Building
Lot Description Bulkheaded, Fishing Available, No Thru Street, Non-Tidal Wetland
Story 3
Foundation Block
Sewer Public Sewer
Water Public
Architectural Style Coastal
Level or Stories 3
Additional Building Above Grade, Below Grade
Structure Type 9'+ Ceilings,Cathedral Ceilings,Dry Wall,High
New Construction N
Schools
School District Baltimore County Public Schools
Others
Senior Community No
Tax ID 04151501351320
Ownership Fee Simple
SqFt Source Assessor
Security Features Carbon Monoxide Detector(s),Smoke Detector
Acceptable Financing Cash, Conventional, FHA, VA
Listing Terms Cash, Conventional, FHA, VA
Financing Cash,Conventional,FHA,VA
Special Listing Condition Standard
Read Less Info
Want to know what your home might be worth? Contact us for a FREE valuation!

Our team is ready to help you sell your home for the highest possible price ASAP

Bought with Joseph J Grimes • Douglas Realty, LLC

"My job is to find and attract mastery-based agents to the office, protect the culture, and make sure everyone is happy! "







