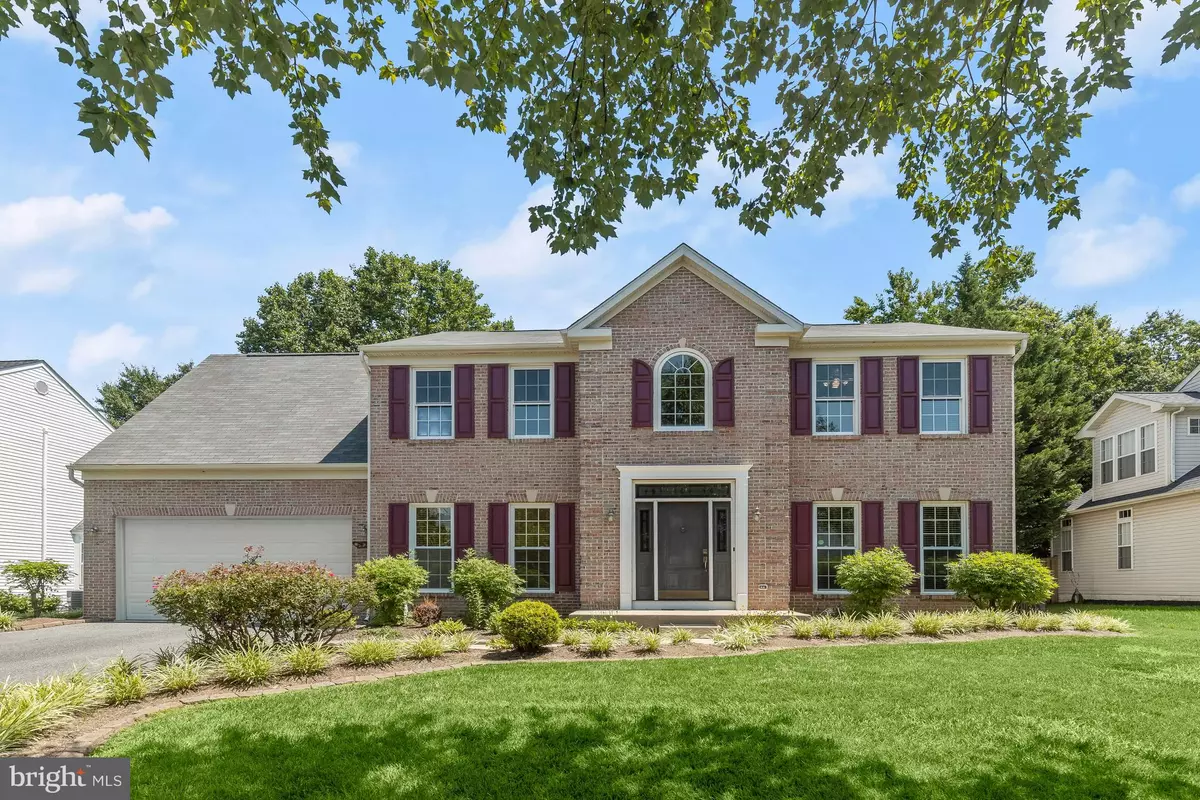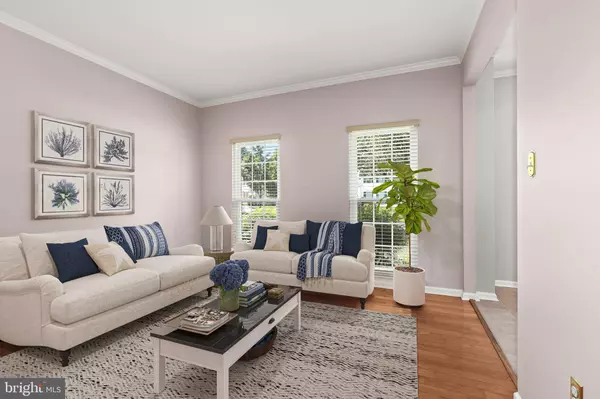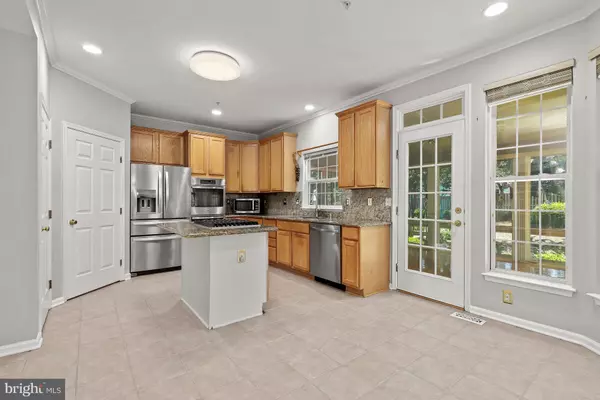$675,000
$645,000
4.7%For more information regarding the value of a property, please contact us for a free consultation.
5 Beds
4 Baths
3,350 SqFt
SOLD DATE : 08/10/2023
Key Details
Sold Price $675,000
Property Type Single Family Home
Sub Type Detached
Listing Status Sold
Purchase Type For Sale
Square Footage 3,350 sqft
Price per Sqft $201
Subdivision Glen Allen
MLS Listing ID MDPG2083496
Sold Date 08/10/23
Style Colonial
Bedrooms 5
Full Baths 3
Half Baths 1
HOA Fees $17/ann
HOA Y/N Y
Abv Grd Liv Area 2,652
Originating Board BRIGHT
Year Built 1999
Annual Tax Amount $8,396
Tax Year 2022
Lot Size 10,400 Sqft
Acres 0.24
Property Description
Prepare to fall in love with this remarkable colonial nestled in the community of Glen Allen boasting an incredible list of recent updates, polished elegance, sophisticated detail , and design inspired features throughout! Two story foyer sided by formal living and dining rooms adorned with classic moldings; Eat-in kitchen equipped with sleek stainless steel appliances, granite countertops and backsplash, center island, pantry, a casual dining area which leads to the spectacular sunroom accented by a wall of windows, hardwood floors, skylights, and atrium doors affording access to the outdoor oasis; Family room set off the eat-in kitchen anchored by a cozy fireplace; Powder room and laundry room complete the main level; Primary suite adorned with soaring vaulted ceilings, walk-in closet, and additional closet for optimal convenience, and a renovated en-suite full bath featuring a soaking tub, glass enclosed shower, and dual vanities; Four additional bedrooms with luxury laminate flooring and a renovated full bath completes the upper level; Travel downstairs to the impressive lower level showcasing a media room with built-ins, wired for sound, full bath, and game room; Community Amenities: Enjoy close proximity to Allan Pond, numerous neighborhood parks, trails, and tot lots. Minutes away from Bowie Town Center for a variety of dining, shopping, and entertainment options. Convenient commuter routes include Rt. 50 and Rt. 301.
Location
State MD
County Prince Georges
Zoning RR
Rooms
Other Rooms Living Room, Dining Room, Primary Bedroom, Bedroom 2, Bedroom 3, Bedroom 4, Bedroom 5, Kitchen, Game Room, Family Room, Foyer, Breakfast Room, Laundry, Solarium, Storage Room, Media Room
Basement Fully Finished, Heated, Improved, Interior Access, Sump Pump, Windows
Interior
Interior Features Attic, Breakfast Area, Built-Ins, Ceiling Fan(s), Chair Railings, Crown Moldings, Dining Area, Family Room Off Kitchen, Kitchen - Eat-In, Kitchen - Table Space, Pantry, Primary Bath(s), Recessed Lighting, Skylight(s), Sprinkler System, Upgraded Countertops, Walk-in Closet(s), Wood Floors
Hot Water Electric
Heating Forced Air
Cooling Central A/C
Flooring Hardwood, Laminate Plank, Ceramic Tile
Equipment Cooktop, Dishwasher, Disposal, Dryer, Exhaust Fan, Icemaker, Oven - Wall, Refrigerator, Washer
Window Features Screens,Vinyl Clad
Appliance Cooktop, Dishwasher, Disposal, Dryer, Exhaust Fan, Icemaker, Oven - Wall, Refrigerator, Washer
Heat Source Natural Gas
Laundry Main Floor
Exterior
Exterior Feature Patio(s), Deck(s)
Parking Features Inside Access, Garage - Front Entry
Garage Spaces 4.0
Fence Rear
Water Access N
View Garden/Lawn, Trees/Woods
Roof Type Shingle
Accessibility None
Porch Patio(s), Deck(s)
Attached Garage 2
Total Parking Spaces 4
Garage Y
Building
Lot Description Front Yard, Landscaping, SideYard(s), Rear Yard
Story 3
Foundation Slab
Sewer Public Sewer
Water Public
Architectural Style Colonial
Level or Stories 3
Additional Building Above Grade, Below Grade
Structure Type 2 Story Ceilings,9'+ Ceilings,Dry Wall,High,Vaulted Ceilings
New Construction N
Schools
Elementary Schools Northview
Middle Schools Benjamin Tasker
High Schools Bowie
School District Prince George'S County Public Schools
Others
Senior Community No
Tax ID 17070768523
Ownership Fee Simple
SqFt Source Assessor
Security Features Main Entrance Lock,Smoke Detector
Special Listing Condition Standard
Read Less Info
Want to know what your home might be worth? Contact us for a FREE valuation!

Our team is ready to help you sell your home for the highest possible price ASAP

Bought with Adedoyin Adedapo • Keller Williams Capital Properties
"My job is to find and attract mastery-based agents to the office, protect the culture, and make sure everyone is happy! "







