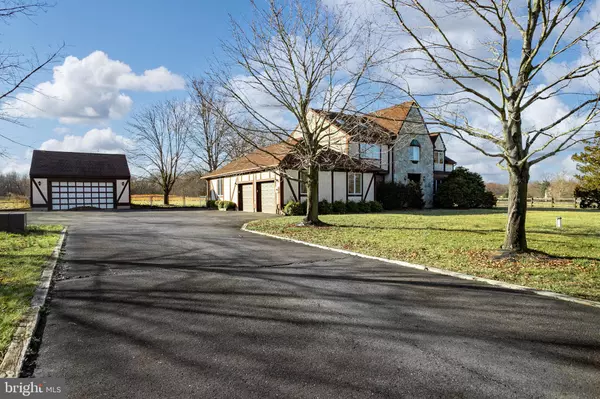$695,000
$690,000
0.7%For more information regarding the value of a property, please contact us for a free consultation.
4 Beds
4 Baths
4,001 SqFt
SOLD DATE : 08/11/2023
Key Details
Sold Price $695,000
Property Type Single Family Home
Sub Type Detached
Listing Status Sold
Purchase Type For Sale
Square Footage 4,001 sqft
Price per Sqft $173
Subdivision None Available
MLS Listing ID NJBL2041220
Sold Date 08/11/23
Style Colonial,Tudor
Bedrooms 4
Full Baths 3
Half Baths 1
HOA Y/N N
Abv Grd Liv Area 4,001
Originating Board BRIGHT
Year Built 1990
Annual Tax Amount $15,663
Tax Year 2022
Lot Size 7.450 Acres
Acres 7.45
Lot Dimensions 0.00 x 0.00
Property Description
This stately, one-of-a-kind tudor-style colonial nestled on 7.45 acres in beautiful Chesterfield boasts 4,000 square feet of living space, 4 bedrooms, 3 ½ baths and several oversized rooms. The tree-lined driveway and paver patio adds to the distinguished curb appeal this home has to offer. A grand two-story entrance with a curved staircase welcomes you inside. Half bath and coat closet in the foyer. To the left, the large formal dining room features bay window, crown and chair molding. To the right, french doors open to a spacious living room with brick accent surrounding the fireplace. Through the foyer a hallway leads you to a step down great room/family room with floor to ceiling stone surrounding the fireplace, built in shelving, and sliding glass doors. Large eat-in kitchen with tile flooring, tile backsplash, center island, storage pantry, and large picture window overlooking the backyard. Off the kitchen find laundry room, full bath and a first-floor bedroom which can also serve as an office with built in book shelves. Upstairs, three bedrooms await, including the master bedroom with vaulted ceilings, skylight, vanity area, walk-in closet, and master bath with sauna, stall shower, and soaking tub. Additionally, this home features a spacious fenced in backyard with two tiered deck, ample shade and sunlight, a two car detached garage, and two car attached garage. Some specs include dual A/C, 2 furnaces, 2 hot water heaters, automatic Generator, pull down attic access, and forced hot air. This home is being sold as-is, but has endless potential to be your dream home!
Location
State NJ
County Burlington
Area Chesterfield Twp (20307)
Zoning AG
Rooms
Other Rooms Living Room, Dining Room, Primary Bedroom, Bedroom 2, Bedroom 3, Bedroom 4, Kitchen, Family Room, Foyer, Laundry
Basement Full
Main Level Bedrooms 1
Interior
Interior Features Attic, Breakfast Area, Built-Ins, Carpet, Crown Moldings, Dining Area, Floor Plan - Open, Kitchen - Eat-In, Kitchen - Country, Kitchen - Island, Kitchen - Table Space, Pantry, Primary Bath(s), Recessed Lighting, Soaking Tub, Stall Shower, Tub Shower, Walk-in Closet(s)
Hot Water Propane
Heating Forced Air
Cooling Central A/C
Flooring Fully Carpeted, Ceramic Tile
Fireplaces Number 2
Fireplaces Type Brick, Wood
Fireplace Y
Heat Source Propane - Owned
Laundry Main Floor
Exterior
Exterior Feature Deck(s)
Parking Features Garage - Side Entry, Inside Access, Oversized
Garage Spaces 4.0
Fence Chain Link
Water Access N
Roof Type Pitched
Accessibility None
Porch Deck(s)
Attached Garage 2
Total Parking Spaces 4
Garage Y
Building
Lot Description Front Yard, Open, Rear Yard
Story 2
Foundation Block
Sewer Private Sewer
Water Well
Architectural Style Colonial, Tudor
Level or Stories 2
Additional Building Above Grade, Below Grade
New Construction N
Schools
Elementary Schools Chesterfield
Middle Schools Chesterfield
School District Chesterfield Township Public Schools
Others
Senior Community No
Tax ID 07-00502-00003 05
Ownership Fee Simple
SqFt Source Estimated
Special Listing Condition Standard
Read Less Info
Want to know what your home might be worth? Contact us for a FREE valuation!

Our team is ready to help you sell your home for the highest possible price ASAP

Bought with Neil Paul • RE/MAX Tri County
"My job is to find and attract mastery-based agents to the office, protect the culture, and make sure everyone is happy! "







