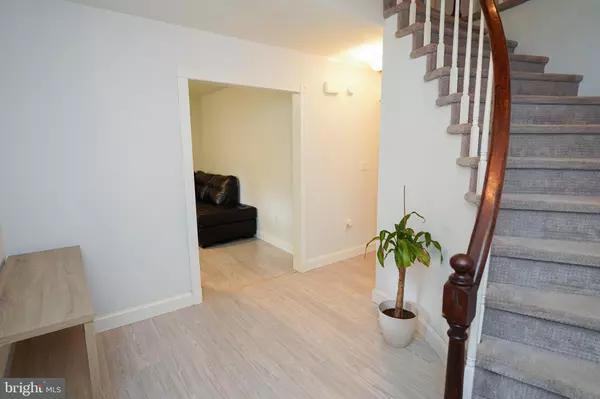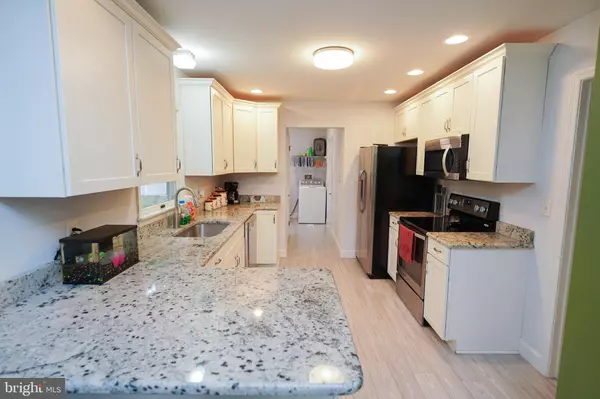$378,450
$375,000
0.9%For more information regarding the value of a property, please contact us for a free consultation.
3 Beds
3 Baths
2,100 SqFt
SOLD DATE : 08/11/2023
Key Details
Sold Price $378,450
Property Type Single Family Home
Sub Type Detached
Listing Status Sold
Purchase Type For Sale
Square Footage 2,100 sqft
Price per Sqft $180
Subdivision Nevins Mill
MLS Listing ID MDWC2010090
Sold Date 08/11/23
Style Contemporary,Colonial
Bedrooms 3
Full Baths 2
Half Baths 1
HOA Y/N N
Abv Grd Liv Area 2,100
Originating Board BRIGHT
Year Built 1987
Annual Tax Amount $2,353
Tax Year 2022
Lot Size 0.767 Acres
Acres 0.77
Lot Dimensions 0.00 x 0.00
Property Description
Vacation at home this summer in your private pool! Upgraded, updated and gorgeous 3BR/2.5BA Contemporary colonial on a roomy, poolside lot backing to trees, trimmed by a vinyl privacy fence. Nevins Mill is an established community of gently winding streets and lovely homes. In 2020 - new architectural shingle roof, new pool, and vinyl fence. A few years earlier in 2017, this home underwent a grand transformation - new kitchen and bathrooms, flooring, and more. 1110 Resden Run greets you with a large yard and welcoming front porch with brick accents. Generously-sized foyer boasts a handsome, turned staircase. So much flexible living space - the foyer is flanked by two rooms that could function as a formal living and dining rooms. Large living room - lots of sunlight, vaulted ceiling, Palladian windows. Bright and cheery kitchen - granite counters w/breakfast bar, pantry, stainless appliances - opens into an informal dining nook and spacious family room w/brick-surround fireplace. Step out into the screened-in porch for your morning coffee, or an evening meal al fresco on your deck. A functional laundry room leads out to the attached 2-car garage. A half bath completes the first floor. Upstairs, your primary bedroom retreat - large, en-suite bath w/granite-topped double-sink vanity, custom tile shower, tile floors, roomy walk-in closet. 2 additional bedrooms, and a 2nd full bathroom with double-sink, granite-topped vanity, tub/shower combo - completes the home's interior. Your backyard oasis awaits! Feel like venturing out? Salisbury is a central point to so much to love about the Eastern Shore. You're 3.3mi to Downtown Sby for unique events, dining, and shopping - City Park and beloved Salisbury Zoo. Prefer a dip in the Ocean? 30mi to visit the wild ponies and sandy beaches of Assateague Island, or to enjoy some classic Boardwalk fun in Ocean City. Call today to make this your new home. Sizes, taxes approximate.
Location
State MD
County Wicomico
Area Wicomico Southeast (23-04)
Zoning R10
Direction Northwest
Rooms
Other Rooms Living Room, Dining Room, Kitchen, Family Room, Foyer, Laundry, Half Bath
Interior
Interior Features Breakfast Area, Carpet, Dining Area, Family Room Off Kitchen, Pantry, Primary Bath(s), Recessed Lighting, Stall Shower, Tub Shower, Upgraded Countertops, Walk-in Closet(s)
Hot Water Electric
Heating Heat Pump(s)
Cooling Central A/C
Flooring Luxury Vinyl Plank, Carpet, Ceramic Tile
Fireplaces Number 1
Fireplaces Type Brick, Mantel(s), Screen
Equipment Dishwasher, Dryer, Built-In Microwave, Refrigerator, Stainless Steel Appliances, Washer, Water Heater
Furnishings No
Fireplace Y
Appliance Dishwasher, Dryer, Built-In Microwave, Refrigerator, Stainless Steel Appliances, Washer, Water Heater
Heat Source Electric
Laundry Has Laundry, Main Floor, Dryer In Unit, Washer In Unit
Exterior
Exterior Feature Deck(s), Porch(es), Screened, Patio(s)
Garage Garage - Front Entry, Inside Access, Oversized
Garage Spaces 7.0
Fence Vinyl, Rear, Privacy
Pool Above Ground, Fenced
Water Access N
Roof Type Architectural Shingle
Accessibility 2+ Access Exits
Porch Deck(s), Porch(es), Screened, Patio(s)
Attached Garage 2
Total Parking Spaces 7
Garage Y
Building
Lot Description Backs to Trees, Front Yard, Landscaping, No Thru Street, Poolside, Premium
Story 2
Foundation Permanent, Crawl Space
Sewer On Site Septic
Water Private, Well
Architectural Style Contemporary, Colonial
Level or Stories 2
Additional Building Above Grade, Below Grade
New Construction N
Schools
Elementary Schools Glen Avenue
Middle Schools Wicomico
High Schools Parkside
School District Wicomico County Public Schools
Others
Senior Community No
Tax ID 2308027048
Ownership Fee Simple
SqFt Source Assessor
Acceptable Financing Cash, Conventional, FHA, VA
Listing Terms Cash, Conventional, FHA, VA
Financing Cash,Conventional,FHA,VA
Special Listing Condition Standard
Read Less Info
Want to know what your home might be worth? Contact us for a FREE valuation!

Our team is ready to help you sell your home for the highest possible price ASAP

Bought with Kathleen M Higginbotham • Keller Williams Flagship of Maryland

"My job is to find and attract mastery-based agents to the office, protect the culture, and make sure everyone is happy! "







