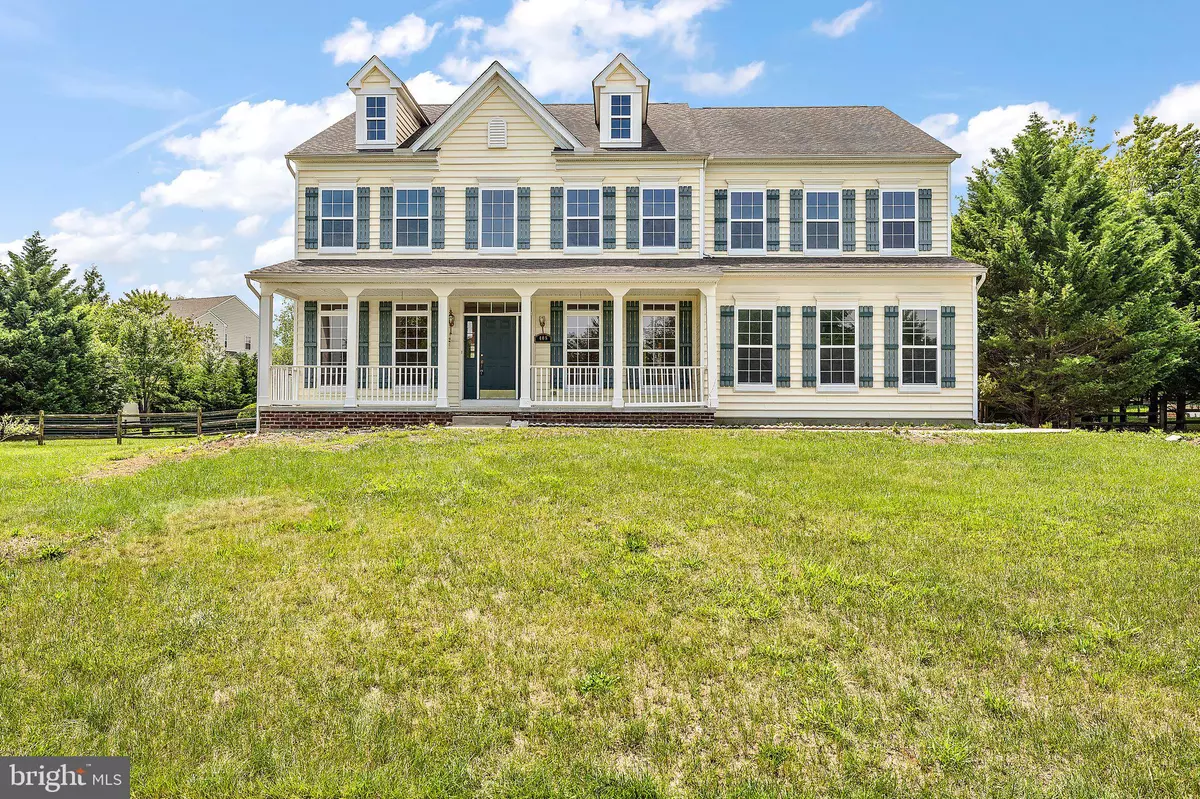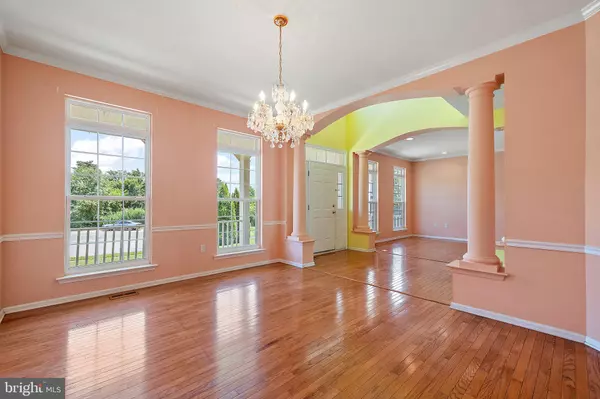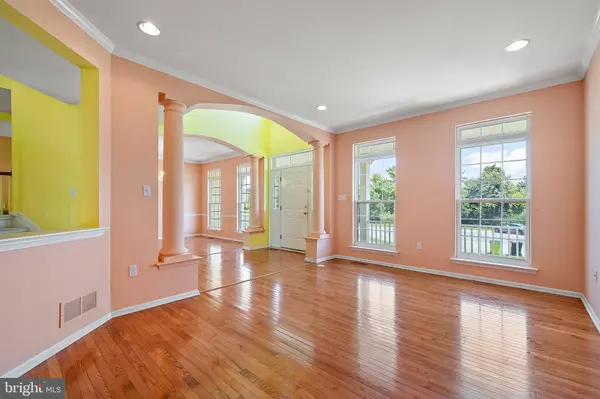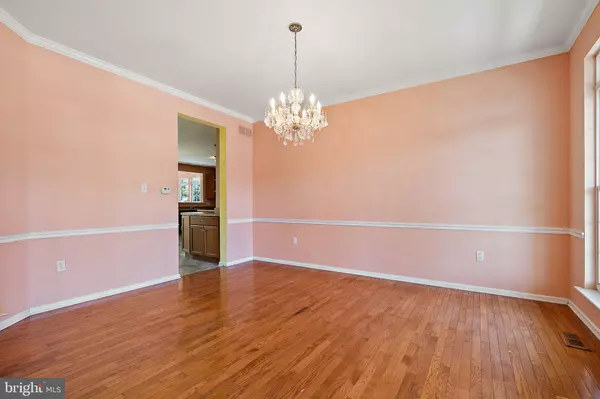$575,000
$575,000
For more information regarding the value of a property, please contact us for a free consultation.
4 Beds
3 Baths
3,650 SqFt
SOLD DATE : 08/10/2023
Key Details
Sold Price $575,000
Property Type Single Family Home
Sub Type Detached
Listing Status Sold
Purchase Type For Sale
Square Footage 3,650 sqft
Price per Sqft $157
Subdivision Augustine Creek
MLS Listing ID DENC2045848
Sold Date 08/10/23
Style Colonial
Bedrooms 4
Full Baths 2
Half Baths 1
HOA Fees $32/ann
HOA Y/N Y
Abv Grd Liv Area 3,650
Originating Board BRIGHT
Year Built 2004
Annual Tax Amount $5,032
Tax Year 2022
Lot Size 0.510 Acres
Acres 0.51
Lot Dimensions 0.00 x 0.00
Property Description
Showings Start this sunday from 2-4! Be sure to visit the open house! This elegant single-family home has over 3,500 square feet situated in a cul-de-sac in Augustine Creek. It is located in the highly desirable award-winning Appoquinimink School District and conveniently located to major roads and shopping. The thoughtfully landscaped grounds sits on .51 acres, has fruit trees, and a fenced in yard for endless outdoor possibilities for gardening and entertaining. Upon entrance, you are warmly greeted by an amazing 2-story grand foyer offering plenty of natural sun light. The dual staircase makes it easy to maneuver throughout the home, either from front stairs or great room area. The main level has hardwood floors. The spacious great room includes a fireplace and is seamlessly connected to the large kitchen with 42' cabinets, built-in dual wall oven and island. Off the kitchen is a large sun room that leads to the deck and inviting sunny backyard. There is also an office and laundry room on the main level. The upstairs hallway overlooks the stunning cathedral ceilings in the great room. The oversized owner's suite has an extended sitting area and ensuite 5-piece bathroom with a garden tub and large walk-in closet. There are 3 additional spacious 3 bedrooms and a full-bathroom. The unfinished basement offers endless possibilities for the new owner(s) finishing touch.
Location
State DE
County New Castle
Area South Of The Canal (30907)
Zoning NC21
Rooms
Other Rooms Living Room, Dining Room, Primary Bedroom, Bedroom 2, Bedroom 3, Bedroom 4, Kitchen, Great Room, Office
Interior
Interior Features Formal/Separate Dining Room, Breakfast Area, Family Room Off Kitchen, Floor Plan - Open, Kitchen - Eat-In, Kitchen - Island, Walk-in Closet(s)
Hot Water Natural Gas
Heating Forced Air
Cooling Central A/C
Fireplaces Number 1
Fireplace Y
Heat Source Natural Gas
Laundry Main Floor
Exterior
Parking Features Garage - Side Entry
Garage Spaces 6.0
Water Access N
Accessibility None
Attached Garage 2
Total Parking Spaces 6
Garage Y
Building
Lot Description Cul-de-sac
Story 2
Foundation Concrete Perimeter
Sewer Public Sewer
Water Public
Architectural Style Colonial
Level or Stories 2
Additional Building Above Grade, Below Grade
New Construction N
Schools
School District Appoquinimink
Others
HOA Fee Include Common Area Maintenance
Senior Community No
Tax ID 13-014.10-128
Ownership Fee Simple
SqFt Source Assessor
Acceptable Financing Conventional
Listing Terms Conventional
Financing Conventional
Special Listing Condition Standard
Read Less Info
Want to know what your home might be worth? Contact us for a FREE valuation!

Our team is ready to help you sell your home for the highest possible price ASAP

Bought with Patti S Carlson • Patterson-Schwartz-Hockessin
"My job is to find and attract mastery-based agents to the office, protect the culture, and make sure everyone is happy! "







