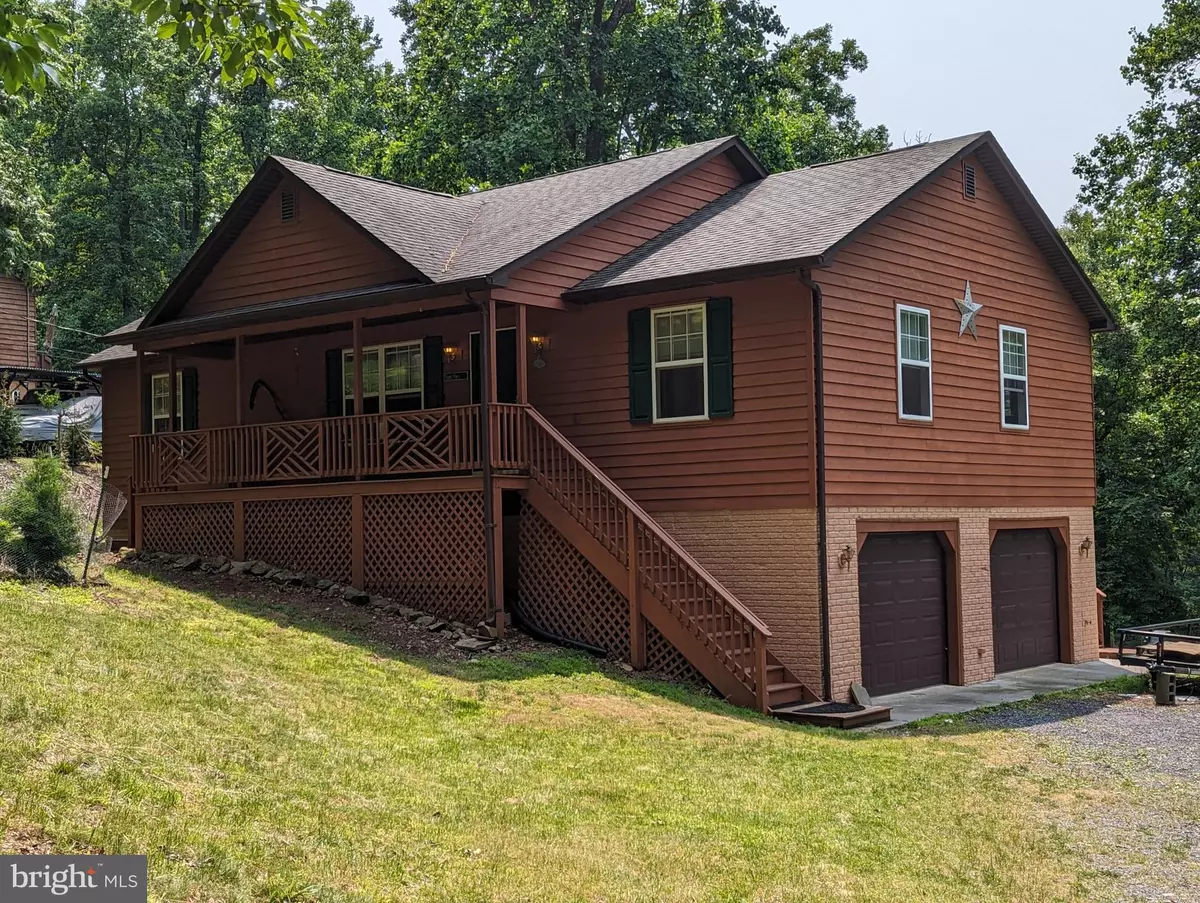$355,000
$355,000
For more information regarding the value of a property, please contact us for a free consultation.
3 Beds
3 Baths
2,272 SqFt
SOLD DATE : 08/09/2023
Key Details
Sold Price $355,000
Property Type Single Family Home
Sub Type Detached
Listing Status Sold
Purchase Type For Sale
Square Footage 2,272 sqft
Price per Sqft $156
Subdivision High Knob
MLS Listing ID VAWR2005908
Sold Date 08/09/23
Style Raised Ranch/Rambler
Bedrooms 3
Full Baths 3
HOA Fees $64/ann
HOA Y/N Y
Abv Grd Liv Area 1,372
Originating Board BRIGHT
Year Built 2003
Annual Tax Amount $1,980
Tax Year 2022
Lot Size 0.510 Acres
Acres 0.51
Property Description
Welcome home to High Knob, a private gated community with resort-like features. Vaulted ceilings, three bedrooms and laundry room on the main level make this rancher feel custom and spacious complete with a cozy corner fireplace. Downstairs is fully finished with an extra full bathroom and living room. After a day at home or at work, enjoy the outdoors while exploring the various parks and Greenway Trails of Front Royal as well as the Leach Run Parkway, which features a bike lane and sidewalk. Enjoy the Town of Front Royal's seasonal parades, festivals and events. Bring the kayaks and canoes! Close to local restaurants, wineries, State and National parks/Forests with public river accesses, fishing and hunting opportunities. Welcome home to your mountain retreat!
Location
State VA
County Warren
Zoning R
Rooms
Other Rooms Primary Bedroom, Bedroom 2, Bedroom 3, Kitchen, Den, Breakfast Room, Laundry, Bathroom 1, Bathroom 2, Bathroom 3
Basement Fully Finished
Main Level Bedrooms 3
Interior
Hot Water Electric
Heating Heat Pump(s)
Cooling Central A/C
Fireplaces Number 1
Fireplace Y
Heat Source Electric
Laundry Main Floor
Exterior
Parking Features Garage - Side Entry
Garage Spaces 2.0
Water Access N
View Mountain
Accessibility None
Attached Garage 2
Total Parking Spaces 2
Garage Y
Building
Story 2
Foundation Concrete Perimeter
Sewer On Site Septic
Water Public
Architectural Style Raised Ranch/Rambler
Level or Stories 2
Additional Building Above Grade, Below Grade
New Construction N
Schools
Elementary Schools Hilda J Barbour
Middle Schools Warren County
High Schools Warren County
School District Warren County Public Schools
Others
Senior Community No
Tax ID 31B1 2 N 52
Ownership Fee Simple
SqFt Source Assessor
Special Listing Condition Standard
Read Less Info
Want to know what your home might be worth? Contact us for a FREE valuation!

Our team is ready to help you sell your home for the highest possible price ASAP

Bought with Chris Johnson • Jason Mitchell Real Estate Virginia, LLC
"My job is to find and attract mastery-based agents to the office, protect the culture, and make sure everyone is happy! "







