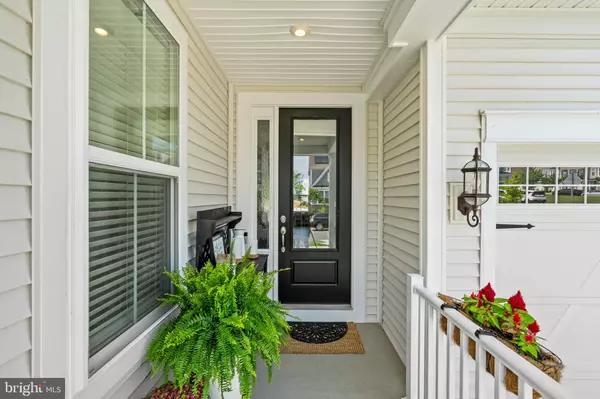$662,000
$700,000
5.4%For more information regarding the value of a property, please contact us for a free consultation.
5 Beds
4 Baths
3,552 SqFt
SOLD DATE : 08/09/2023
Key Details
Sold Price $662,000
Property Type Single Family Home
Sub Type Detached
Listing Status Sold
Purchase Type For Sale
Square Footage 3,552 sqft
Price per Sqft $186
Subdivision Embrey Mill
MLS Listing ID VAST2021606
Sold Date 08/09/23
Style Traditional
Bedrooms 5
Full Baths 3
Half Baths 1
HOA Fees $138/mo
HOA Y/N Y
Abv Grd Liv Area 2,404
Originating Board BRIGHT
Year Built 2020
Annual Tax Amount $4,633
Tax Year 2022
Lot Size 6,128 Sqft
Acres 0.14
Property Description
***NEGOTIABLE 2.75% ASSUMABLE RATE *** Welcome to Embrey Mill – The highly sought after Stafford community! Meticulously maintained by its original owners, this 5-bedroom, 3.5-bathroom modern-colonial style SFH offers over $50K of structural upgrades. A spacious open floor plan with natural hardwood throughout, lots of main level windows that provide lots of natural lighting accentuating the family living room and gourmet kitchen, leading to a beautiful privately fenced-in back yard with a large patio that is perfect for entertaining friends and family. Enjoy a private bedroom in the finished basement allowing for a comfortable and private stay for your incoming guests. Embrey Mill features so many amazing amenities with 285 acres of open space, the Grounds Bistro (have dinner and drinks without leaving the neighborhood!), two awesome pools, community center, Dog Park, community garden, playgrounds, multiple jogging/biking trails, soccer fields, fire pit, amphitheater, and fitness Center. The Acclaimed Jeff Rouse Sports Center is only minutes away. Great location to I-95 express lanes, commuter lots, Embrey Town Center with new Publix grocery store, Stafford Hospital, restaurants, and shopping. Easy commute to Quantico and the FBI Academy. 20 minutes from downtown Fredericksburg. Do not miss this opportunity to make Embrey Mill your new home!
Location
State VA
County Stafford
Zoning PD2
Rooms
Basement Fully Finished
Main Level Bedrooms 5
Interior
Interior Features Carpet, Dining Area, Family Room Off Kitchen, Floor Plan - Open, Kitchen - Gourmet, Kitchen - Island, Kitchen - Table Space, Pantry, Store/Office, Upgraded Countertops, Walk-in Closet(s), Wood Floors
Hot Water Natural Gas
Heating Hot Water
Cooling Central A/C
Flooring Carpet, Hardwood
Equipment Built-In Microwave, Cooktop, Dishwasher, Disposal, Humidifier, Oven - Double
Furnishings Yes
Appliance Built-In Microwave, Cooktop, Dishwasher, Disposal, Humidifier, Oven - Double
Heat Source Electric, Central, Natural Gas
Laundry Upper Floor
Exterior
Exterior Feature Patio(s)
Parking Features Garage - Front Entry
Garage Spaces 2.0
Fence Privacy
Water Access N
Roof Type Shingle
Accessibility Level Entry - Main
Porch Patio(s)
Attached Garage 2
Total Parking Spaces 2
Garage Y
Building
Story 3
Foundation Concrete Perimeter
Sewer Public Sewer
Water Public
Architectural Style Traditional
Level or Stories 3
Additional Building Above Grade, Below Grade
New Construction N
Schools
School District Stafford County Public Schools
Others
Pets Allowed Y
Senior Community No
Tax ID 29G 6 911
Ownership Fee Simple
SqFt Source Assessor
Special Listing Condition Standard
Pets Allowed No Pet Restrictions
Read Less Info
Want to know what your home might be worth? Contact us for a FREE valuation!

Our team is ready to help you sell your home for the highest possible price ASAP

Bought with Harry Bowen • Long & Foster Real Estate, Inc.
"My job is to find and attract mastery-based agents to the office, protect the culture, and make sure everyone is happy! "







