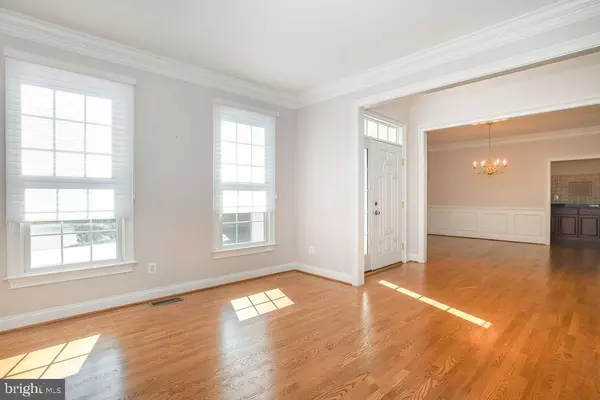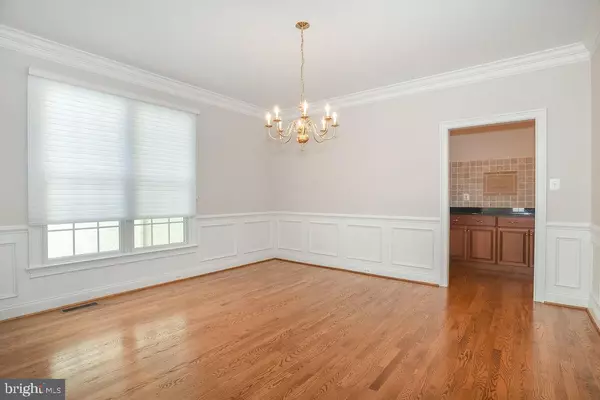$740,000
$775,000
4.5%For more information regarding the value of a property, please contact us for a free consultation.
4 Beds
3 Baths
3,625 SqFt
SOLD DATE : 08/09/2023
Key Details
Sold Price $740,000
Property Type Single Family Home
Sub Type Detached
Listing Status Sold
Purchase Type For Sale
Square Footage 3,625 sqft
Price per Sqft $204
Subdivision Stonewold
MLS Listing ID DENC2040944
Sold Date 08/09/23
Style Carriage House
Bedrooms 4
Full Baths 2
Half Baths 1
HOA Fees $66/ann
HOA Y/N Y
Abv Grd Liv Area 3,625
Originating Board BRIGHT
Year Built 2002
Annual Tax Amount $5,944
Tax Year 2022
Lot Size 7,841 Sqft
Acres 0.18
Lot Dimensions 171 x 53
Property Description
A great opportunity to own a beautiful home in the premier Greenville community of Stonewold. This 4 BR, 2.5 BA carriage home is the end-house on the street and sits in a desirable cul-de-sac with a view of the community pond. The main floor boasts an airy and open 2-story foyer, 9 ft ceilings, hardwood floors, a spacious family room with a gas fireplace, powder room, formal living & dining rooms with classic trim & crown molding, a well-designed and generously sized kitchen with granite countertops, ample closets and cabinets, double oven, a large center island with cooktop stove, butler's pantry that is an entertaining gem, plus a breakfast nook with door access to the large rear deck. A dedicated gas line connects to the grill on the deck, so you can store your gas cylinder and not worry about refilling. A second front elevation door enters into the mud room adjacent to the garage. Hardwood flooring on the stairs and second floor hallway leads to a fabulous and spacious primary suite with a trey ceiling, back hallway within the primary suite leads to walk-in closets, private bath with dual vanities, Jacuzzi tub, separate shower, and water closet. Bedrooms 2 & 3 are spacious with double closets and share the full bathroom in the hallway. Bedroom 4 was temporarily customized to serve as a sitting room for the primary bedroom suite and could easily be recast to serve as the 4th bedroom. BR 4 has a closet and a door into the main hallway. It can serve as a nursery in its current state or converted back to a 4th bedroom with minimal effort. Pull-down attic stairs in primary suite walk-in closet leads to additional storage in the attic as well as access to the second HVAC unit (two zone HVAC system in this house). The large unfinished basement has roughed-in plumbing, 9 ft ceilings, and two full-length above-grade windows, and is just waiting for someone to finish into a spectacular lower-level living space or exercise room. The house is wired for an alarm system, custom drapes throughout, and a remote-control allows the raising/lowering of the window shade in the upper level of the foyer. The home boasts new Anderson Windows throughout, wall-mounted Navien Tankless Hot Water Heater in the basement, garage floor has slip-resistant poly sealed flooring. The property is situated in a desirable community, with easy access to parks, attractions such as Hagley Museum, Winterthur, Longwood Gardens, hospitals, shopping, and grocery options (including Janssen's Market & a brand-new Wegmans close by), Philadelphia and Wilmington airports, train station, and I-95 are within 30 minutes. This well-appointed home is move-in ready with an outstanding floor plan just waiting for its new owner to bring their own personal touches.
Location
State DE
County New Castle
Area Hockssn/Greenvl/Centrvl (30902)
Zoning RES
Direction East
Rooms
Other Rooms Living Room, Dining Room, Primary Bedroom, Bedroom 2, Bedroom 3, Bedroom 4, Kitchen, Family Room, Breakfast Room
Basement Poured Concrete, Space For Rooms, Unfinished, Windows
Interior
Interior Features Attic, Breakfast Area, Butlers Pantry, Ceiling Fan(s), Crown Moldings, Family Room Off Kitchen, Formal/Separate Dining Room, Kitchen - Gourmet, Kitchen - Island, Pantry, Recessed Lighting, Wainscotting, Wood Floors
Hot Water Tankless
Heating Forced Air
Cooling Central A/C
Flooring Carpet, Hardwood
Fireplaces Number 1
Fireplaces Type Gas/Propane
Equipment Cooktop, Dishwasher, Dryer, Microwave, Oven - Double, Refrigerator, Stainless Steel Appliances, Washer, Water Heater - Tankless
Fireplace Y
Appliance Cooktop, Dishwasher, Dryer, Microwave, Oven - Double, Refrigerator, Stainless Steel Appliances, Washer, Water Heater - Tankless
Heat Source Natural Gas
Laundry Main Floor
Exterior
Exterior Feature Deck(s)
Parking Features Garage - Side Entry, Garage Door Opener, Inside Access
Garage Spaces 6.0
Water Access N
View Pond
Roof Type Asphalt
Accessibility None
Porch Deck(s)
Attached Garage 2
Total Parking Spaces 6
Garage Y
Building
Lot Description Adjoins - Open Space, Corner, Cul-de-sac, No Thru Street, Sloping
Story 2
Foundation Concrete Perimeter
Sewer Public Sewer
Water Public
Architectural Style Carriage House
Level or Stories 2
Additional Building Above Grade, Below Grade
Structure Type Dry Wall
New Construction N
Schools
Elementary Schools Brandywine Springs
Middle Schools Alexis I.Dupont
High Schools Alexis I. Dupont
School District Red Clay Consolidated
Others
Senior Community No
Tax ID 07-028.00-160
Ownership Fee Simple
SqFt Source Estimated
Security Features Security System
Acceptable Financing Cash, Conventional, FHA, VA
Listing Terms Cash, Conventional, FHA, VA
Financing Cash,Conventional,FHA,VA
Special Listing Condition Standard
Read Less Info
Want to know what your home might be worth? Contact us for a FREE valuation!

Our team is ready to help you sell your home for the highest possible price ASAP

Bought with MATTHEW T DAY • Long & Foster Real Estate, Inc.
"My job is to find and attract mastery-based agents to the office, protect the culture, and make sure everyone is happy! "







