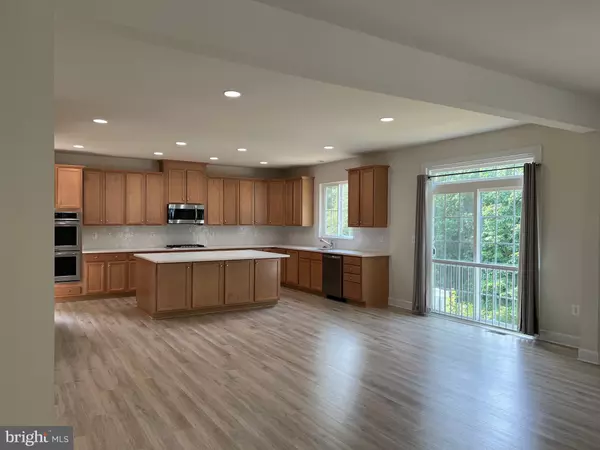$650,000
$675,000
3.7%For more information regarding the value of a property, please contact us for a free consultation.
5 Beds
5 Baths
4,469 SqFt
SOLD DATE : 08/08/2023
Key Details
Sold Price $650,000
Property Type Single Family Home
Sub Type Detached
Listing Status Sold
Purchase Type For Sale
Square Footage 4,469 sqft
Price per Sqft $145
Subdivision Embrey Mill
MLS Listing ID VAST2019658
Sold Date 08/08/23
Style Colonial
Bedrooms 5
Full Baths 4
Half Baths 1
HOA Fees $140/mo
HOA Y/N Y
Abv Grd Liv Area 3,469
Originating Board BRIGHT
Year Built 2018
Annual Tax Amount $5,634
Tax Year 2022
Lot Size 8,886 Sqft
Acres 0.2
Property Description
Stunning home located in the heart of sought after Embrey Mill
Community! This home is only four years young but shows like new construction. Upon entering the
home you are greeted with a large entry way that leads directly into the stunning gourmet kitchen with an oversized island that provides plenty of space for cooking and entertaining . Some additional kitchen features include quartz countertops, double ovens, HUGE pantry, stainless steel appliances, a gas cooktop and a cozy nook that is perfect for a butlers pantry or even a main work area. The oversized family room
adds additional space for those holiday get togethers. Upstairs you will find 4 large bedrooms and 3 bathrooms. The primary suite features two walk in closets and a stunning bathroom that feels like you've stepped into your own spa! Heading to the basement you will find an unfinished area that could be a to code 5th bedroom with a full bath that currently exist. A large, open rec room that walks out to your backyard! There is also plenty of storage space in the basement and several closets. This home is a 10+ and truly has everything you need. Let's not forget about all the amenities that Embrey Mill offers. Swimming pool(s), basketball court, clubhouse, exercise room, bistro restaurant, tot lots, a dog park, and so much more! Call me today for your private tour!
Location
State VA
County Stafford
Zoning PD2
Rooms
Other Rooms Living Room, Primary Bedroom, Bedroom 2, Bedroom 3, Bedroom 4, Kitchen, Family Room, Bedroom 1, Other, Recreation Room, Bathroom 1, Primary Bathroom
Basement Connecting Stairway, Daylight, Full, Full, Interior Access, Outside Entrance, Partially Finished, Rear Entrance, Space For Rooms, Sump Pump
Interior
Interior Features Ceiling Fan(s), Family Room Off Kitchen, Floor Plan - Open, Kitchen - Gourmet, Kitchen - Island, Kitchen - Table Space, Pantry, Recessed Lighting, Soaking Tub, Stall Shower, Tub Shower, Walk-in Closet(s), Window Treatments, Wood Floors
Hot Water Electric
Heating Forced Air
Cooling Central A/C
Flooring Carpet, Engineered Wood, Ceramic Tile, Solid Hardwood
Equipment Built-In Microwave, Cooktop, Dishwasher, Disposal, Icemaker, Microwave, Oven - Double, Oven - Wall, Refrigerator, Stainless Steel Appliances, Water Heater
Furnishings No
Fireplace N
Appliance Built-In Microwave, Cooktop, Dishwasher, Disposal, Icemaker, Microwave, Oven - Double, Oven - Wall, Refrigerator, Stainless Steel Appliances, Water Heater
Heat Source Natural Gas
Laundry Hookup, Upper Floor
Exterior
Parking Features Garage - Front Entry, Garage Door Opener, Inside Access
Garage Spaces 4.0
Amenities Available Bike Trail, Club House, Community Center, Common Grounds, Dog Park, Exercise Room, Jog/Walk Path, Pool - Outdoor, Tot Lots/Playground
Water Access N
Accessibility None
Attached Garage 2
Total Parking Spaces 4
Garage Y
Building
Story 3
Foundation Concrete Perimeter
Sewer Public Septic, Public Sewer
Water Public
Architectural Style Colonial
Level or Stories 3
Additional Building Above Grade, Below Grade
New Construction N
Schools
School District Stafford County Public Schools
Others
Pets Allowed Y
HOA Fee Include Reserve Funds,Pool(s),Snow Removal,Trash
Senior Community No
Tax ID 29G 6 942
Ownership Fee Simple
SqFt Source Assessor
Security Features Security System
Acceptable Financing Cash, Conventional, FHA, VA
Horse Property N
Listing Terms Cash, Conventional, FHA, VA
Financing Cash,Conventional,FHA,VA
Special Listing Condition Standard
Pets Allowed No Pet Restrictions
Read Less Info
Want to know what your home might be worth? Contact us for a FREE valuation!

Our team is ready to help you sell your home for the highest possible price ASAP

Bought with Joshua Emmanuel Davis • CENTURY 21 New Millennium
"My job is to find and attract mastery-based agents to the office, protect the culture, and make sure everyone is happy! "







