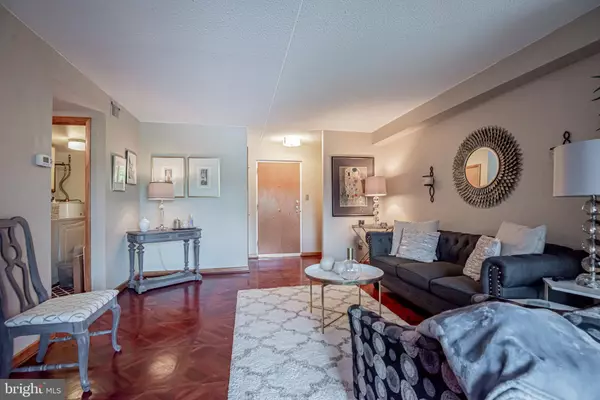$234,000
$230,000
1.7%For more information regarding the value of a property, please contact us for a free consultation.
2 Beds
2 Baths
SOLD DATE : 08/09/2023
Key Details
Sold Price $234,000
Property Type Condo
Sub Type Condo/Co-op
Listing Status Sold
Purchase Type For Sale
Subdivision Linden Knoll
MLS Listing ID DENC2045354
Sold Date 08/09/23
Style Contemporary
Bedrooms 2
Full Baths 1
Half Baths 1
Condo Fees $313/mo
HOA Y/N N
Originating Board BRIGHT
Year Built 1974
Annual Tax Amount $1,771
Tax Year 2022
Lot Dimensions 0.00 x 0.00
Property Description
Truly one of a kind condo nestled in the heart of Pike Creek Valley. This 3rd floor condo features high end upgrades including custom kitchen with Corian and granite countertops, ceramic tile backsplash and lots of built ins. A new slider leading to enclosed balcony off of living room. Brazilian walnut hardwood flooring in living room, neutral carpet and solid wooden doors throughout. Bathrooms recently renovated with ceramic tile flooring, cabinetry and master bath features a Jacuzzi tub. Large closet in laundry room and tons of storage in home. One floor living, community clubhouse, pool and elevator service. No pets per the condo rules. Conventional or cash financing. All appliances included.
Location
State DE
County New Castle
Area Elsmere/Newport/Pike Creek (30903)
Zoning NCGA
Rooms
Other Rooms Living Room, Dining Room, Bedroom 2, Kitchen, Bedroom 1, Laundry
Main Level Bedrooms 2
Interior
Interior Features Built-Ins, Carpet, Dining Area, Elevator, Floor Plan - Open, Intercom, Walk-in Closet(s), Wood Floors
Hot Water Electric
Cooling Central A/C
Heat Source Electric
Exterior
Amenities Available Club House, Swimming Pool
Water Access N
Accessibility None
Garage N
Building
Story 4
Unit Features Garden 1 - 4 Floors
Sewer Public Sewer
Water Public
Architectural Style Contemporary
Level or Stories 4
Additional Building Above Grade, Below Grade
New Construction N
Schools
School District Red Clay Consolidated
Others
Pets Allowed N
HOA Fee Include Common Area Maintenance,Ext Bldg Maint,Lawn Maintenance,Parking Fee,Pool(s),Snow Removal,Trash,Water
Senior Community No
Tax ID 08-036.20-085.C.0431
Ownership Condominium
Special Listing Condition Standard
Read Less Info
Want to know what your home might be worth? Contact us for a FREE valuation!

Our team is ready to help you sell your home for the highest possible price ASAP

Bought with Holly M Henderson-Smith • Pantano Real Estate Inc
"My job is to find and attract mastery-based agents to the office, protect the culture, and make sure everyone is happy! "







