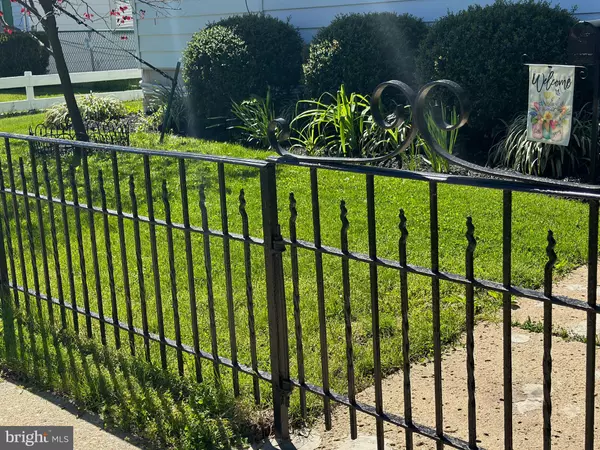$315,000
$299,900
5.0%For more information regarding the value of a property, please contact us for a free consultation.
3 Beds
2 Baths
1,700 SqFt
SOLD DATE : 08/07/2023
Key Details
Sold Price $315,000
Property Type Single Family Home
Sub Type Detached
Listing Status Sold
Purchase Type For Sale
Square Footage 1,700 sqft
Price per Sqft $185
Subdivision Farnerville
MLS Listing ID NJBL2045804
Sold Date 08/07/23
Style Cape Cod
Bedrooms 3
Full Baths 2
HOA Y/N N
Abv Grd Liv Area 1,700
Originating Board BRIGHT
Year Built 1925
Annual Tax Amount $6,571
Tax Year 2022
Lot Size 5,397 Sqft
Acres 0.12
Lot Dimensions 50.00 x 108.00
Property Description
Beautiful Expanded Cape Cod with So Much Character in the Farnerville section of Historic Burlington City. The saying "They don't make them like this anymore" applies to this property it has old time charm fused with modern touches throughout and has been tastefully decorated as if it was from a feature in a magazine. As you pull up you will see a vintage wrought iron fence that is said to be from an old hospital then re homed here adding a bit of special curb appeal as well as the landscaping with various perennials and flowering trees like the amazing weeping willow out back. Inside features wood flooring in majority of the home, many real wood features like tall base molding, trim, stairwell and builtins, a beautiful selection of ceiling fans that compliment the rooms, the kitchen is modern with granite countertops, tall cabinetry, garden window and a pantry, the living room has plenty of natural light as well as a brick fireplace, builtin shelving units set next to the dining area with beautiful french doors leading to the den, the main floor primary bedroom is oversized with access to a full bathroom that has dual pocket doors, large stand up shower, modern vanity and there is also a mudroom on the main floor. The second floor is not like a typical Cape Cod the two bedrooms are both spacious and have dual closets one on each side of the bedroom that runs the width and down the hall there is an expanded full bathroom. The home has a basement that is partially finished and plenty of storage. The expansion increased the size from the prior public records information of 985 Sq Ft to Approximately 1700 Sq Ft as of the last Appraisals information, please feel to verify Sq Footage independently as well.. There are several notables the electrical panel was updated, two types of heating in most of the home the radiators as well as Fujitsu DC Invertor wall units that can provide heating and cooling, public water as well as a water treatment system, some newer windows in the home and more. This is an Estate Sale in which the CO will be provided. Please note there is an access easement from the side street Lincoln Ave to the rear outbuilding (garage/shed) its electric is not functional, there was a past leak in the den addition area that was fixed several years ago. This truly is a must see for those interested in a property with an olden appeal.
Location
State NJ
County Burlington
Area Burlington City (20305)
Zoning R-2
Rooms
Other Rooms Living Room, Dining Room, Bedroom 2, Bedroom 3, Kitchen, Den, Basement, Bedroom 1, Study, Mud Room, Utility Room, Bathroom 1, Bathroom 2, Bonus Room
Basement Combination, Partially Finished, Partial
Main Level Bedrooms 1
Interior
Interior Features Attic, Ceiling Fan(s), Crown Moldings, Dining Area, Entry Level Bedroom, Formal/Separate Dining Room, Pantry, Wood Floors, Window Treatments, Upgraded Countertops
Hot Water Electric
Heating Radiator, Other, Wall Unit
Cooling Other, Wall Unit, Multi Units
Fireplaces Number 1
Fireplaces Type Wood
Equipment Dishwasher, Dryer, Microwave, Oven/Range - Gas, Refrigerator, Washer
Fireplace Y
Appliance Dishwasher, Dryer, Microwave, Oven/Range - Gas, Refrigerator, Washer
Heat Source Natural Gas, Electric
Laundry Basement
Exterior
Parking Features Other
Garage Spaces 1.0
Fence Partially
Water Access N
Roof Type Shingle,Asbestos Shingle,Unknown
Accessibility None
Total Parking Spaces 1
Garage Y
Building
Story 1.5
Foundation Other, Block, Crawl Space
Sewer Public Sewer
Water Public
Architectural Style Cape Cod
Level or Stories 1.5
Additional Building Above Grade, Below Grade
New Construction N
Schools
School District Burlington City Schools
Others
Senior Community No
Tax ID 05-00108-00022
Ownership Fee Simple
SqFt Source Assessor
Acceptable Financing Conventional, VA, Cash
Listing Terms Conventional, VA, Cash
Financing Conventional,VA,Cash
Special Listing Condition Standard
Read Less Info
Want to know what your home might be worth? Contact us for a FREE valuation!

Our team is ready to help you sell your home for the highest possible price ASAP

Bought with Gary C. DeGree, Sr. • 1ST DEGREE REALTY, LLC
"My job is to find and attract mastery-based agents to the office, protect the culture, and make sure everyone is happy! "







