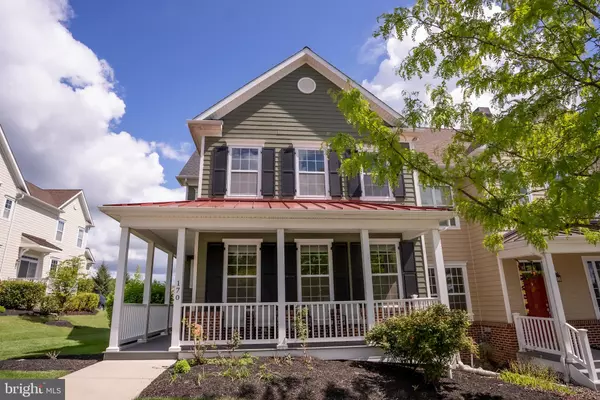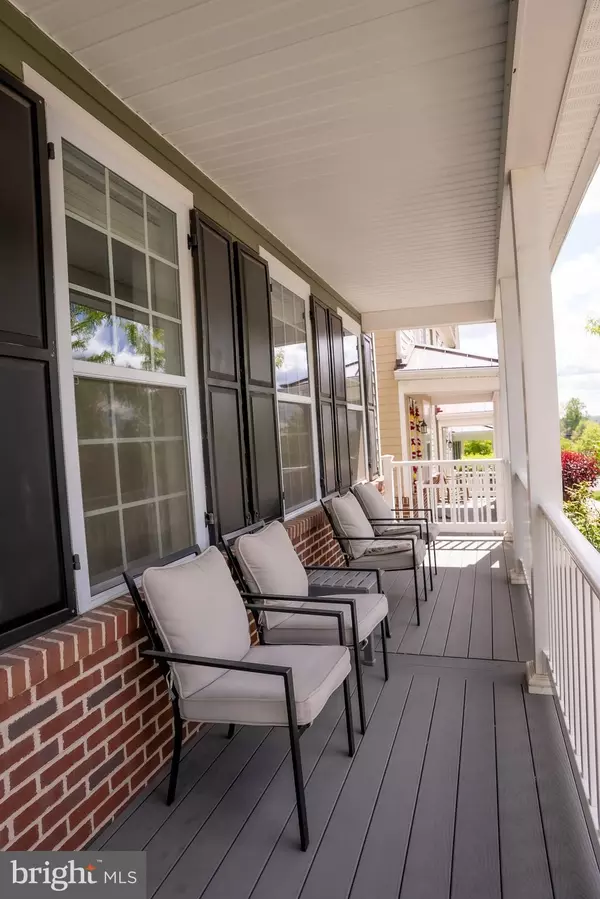$635,000
$630,000
0.8%For more information regarding the value of a property, please contact us for a free consultation.
3 Beds
3 Baths
2,730 SqFt
SOLD DATE : 08/04/2023
Key Details
Sold Price $635,000
Property Type Townhouse
Sub Type End of Row/Townhouse
Listing Status Sold
Purchase Type For Sale
Square Footage 2,730 sqft
Price per Sqft $232
Subdivision Pickering Crossing
MLS Listing ID PACT2045672
Sold Date 08/04/23
Style Colonial,Traditional
Bedrooms 3
Full Baths 2
Half Baths 1
HOA Fees $360/mo
HOA Y/N Y
Abv Grd Liv Area 2,730
Originating Board BRIGHT
Year Built 2016
Annual Tax Amount $7,253
Tax Year 2023
Lot Size 2,652 Sqft
Acres 0.06
Lot Dimensions 0.00 x 0.00
Property Description
Welcome to 170 Shilling Avenue and to desirable Pickering Crossing community located in Malvern in Charlestown Township. This stunning 3 bedroom, 2.5 bathroom luxury end-unit townhouse is situated within the desirable Great Valley School District and offers access to the nearby Charlestown Elementary School via the convenient walking path! The covered front porch is the perfect place to enjoy your morning coffee. Looking for in-law suite potential? You’ve found it! The open floor plan flows great room with gas fireplace and chair rail, formal dining room, connected to the gourmet kitchen, a beautiful tile backsplash, recessed lighting, stainless appliances, wall ovens, gas range, oversized pantry, granite countertops with a large center island that is perfect for meal prep or casual dining. Make your way upstairs via the elegant oak staircase, overlooking the great room. The second floor includes: the master bedroom suite, tray ceiling and crown molding, oversized walk-in closet, private en suite bath with double vanity, soaking tub and step in shower with glass surround. Two additional bedrooms found upstairs with ample closet space and natural light. Shared by a large hall bath, tub/shower. Also, one of today's necessities; the second floor laundry. The unfinished basement is waiting for your ideas of inspiration and imagination with 9' ceilings to complete! Don't miss the private courtyard, all connected in the rear of the home with easy access to the large two car garage, drive right in, right out. Conveniently located close to various restaurants, grocery stores, great parks, major roadways, and more! Don't miss your chance to own this beautiful home!
Location
State PA
County Chester
Area Charlestown Twp (10335)
Zoning RESIDENTIAL CONDO
Rooms
Other Rooms Bedroom 2, Bedroom 3, Kitchen, Bedroom 1, Laundry, Loft, Office
Basement Full
Interior
Interior Features Built-Ins, Dining Area, Floor Plan - Open, Kitchen - Eat-In, Kitchen - Gourmet, Kitchen - Island, Primary Bath(s), Recessed Lighting, Stall Shower, Upgraded Countertops, Walk-in Closet(s), Window Treatments, Wood Floors, Crown Moldings
Hot Water Natural Gas
Heating Central
Cooling Central A/C
Fireplaces Number 1
Fireplaces Type Gas/Propane
Equipment Built-In Microwave, Cooktop, Dishwasher, Disposal, Dryer, Energy Efficient Appliances, Oven - Double, Oven - Wall, Refrigerator, Washer, Water Heater, Stainless Steel Appliances, Dryer - Gas
Fireplace Y
Appliance Built-In Microwave, Cooktop, Dishwasher, Disposal, Dryer, Energy Efficient Appliances, Oven - Double, Oven - Wall, Refrigerator, Washer, Water Heater, Stainless Steel Appliances, Dryer - Gas
Heat Source Natural Gas
Laundry Upper Floor
Exterior
Garage Inside Access
Garage Spaces 2.0
Water Access N
Accessibility None
Attached Garage 2
Total Parking Spaces 2
Garage Y
Building
Story 2
Foundation Brick/Mortar
Sewer Public Sewer
Water Public
Architectural Style Colonial, Traditional
Level or Stories 2
Additional Building Above Grade, Below Grade
New Construction N
Schools
School District Great Valley
Others
HOA Fee Include Common Area Maintenance,Snow Removal
Senior Community No
Tax ID 35-04 -0049.4300
Ownership Fee Simple
SqFt Source Assessor
Acceptable Financing Cash, Conventional, VA
Listing Terms Cash, Conventional, VA
Financing Cash,Conventional,VA
Special Listing Condition Standard
Read Less Info
Want to know what your home might be worth? Contact us for a FREE valuation!

Our team is ready to help you sell your home for the highest possible price ASAP

Bought with Laura Kaplan • Coldwell Banker Realty

"My job is to find and attract mastery-based agents to the office, protect the culture, and make sure everyone is happy! "







