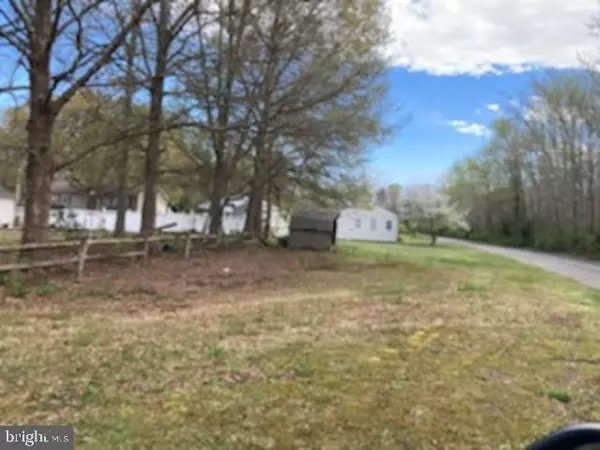$299,000
$299,900
0.3%For more information regarding the value of a property, please contact us for a free consultation.
2 Beds
1 Bath
1,080 SqFt
SOLD DATE : 08/03/2023
Key Details
Sold Price $299,000
Property Type Single Family Home
Sub Type Detached
Listing Status Sold
Purchase Type For Sale
Square Footage 1,080 sqft
Price per Sqft $276
Subdivision Green Creek
MLS Listing ID NJCM2001968
Sold Date 08/03/23
Style Ranch/Rambler
Bedrooms 2
Full Baths 1
HOA Y/N N
Abv Grd Liv Area 1,080
Originating Board BRIGHT
Year Built 1956
Annual Tax Amount $3,238
Tax Year 2022
Lot Size 0.272 Acres
Acres 0.27
Lot Dimensions 50.00 x 237
Property Description
LOOK NO FURTHER... $0 Down Payment Eligible! Perfect Shore House is minutes from all beaches, Investment rent, and build on 2nd lot, The Perfect Starter home or downsizer has LOW, LOW Taxes… but with special unique features such as a modern open floor plan with soaring vaulted ceilings … 2 or 3 Bedroom, Large Kitchen, Big living areas, with a large bonus room for a 3rd bedroom or family room or office also has a separate entrance. This adorable ranch home has soaring ceilings in the living and dining rooms giving it a dramatic big feeling inside. Ready to move in tomorrow. Located at the end of a quiet street tucked away from all the busy hustle… Yet just minutes to all the best beaches and shopping around. This is the perfect home for you. Comforts include a New large kitchen, central AC, big dramatic living areas, a dining room, and Large Pantry with laundry. There is lots of room for you here. PLUS, an Extra-Large lot that is already subdivided ... ( See Documents for Survey, permits, and permissions responsibility of the buyer ) stretches from corner to corner and already 2 separate parcels for investment or just fence it off; put a pool in, a play area for kids, or even a garage for your cars and workshop and still have lots of yard to stretch out. Limitless ideas surround this adorable perfect unique ranch home…
Come make this your home today
Location
State NJ
County Cape May
Area Middle Twp (20506)
Zoning VR
Direction East
Rooms
Other Rooms Living Room, Dining Room, Bedroom 2, Kitchen, Bedroom 1, Laundry, Office, Utility Room, Bathroom 1, Bonus Room
Main Level Bedrooms 2
Interior
Interior Features Kitchen - Eat-In, Floor Plan - Open, Entry Level Bedroom, Dining Area, Pantry
Hot Water Electric
Cooling Central A/C
Flooring Laminated, Tile/Brick
Furnishings No
Fireplace N
Heat Source Natural Gas
Laundry Main Floor
Exterior
Garage Spaces 2.0
Water Access N
View Trees/Woods
Roof Type Asphalt,Shingle
Accessibility None
Total Parking Spaces 2
Garage N
Building
Lot Description Corner, Subdivision Possible
Story 1
Foundation Crawl Space
Sewer Public Sewer
Water Private, Public Hook-up Available
Architectural Style Ranch/Rambler
Level or Stories 1
Additional Building Above Grade, Below Grade
Structure Type Vaulted Ceilings,Dry Wall
New Construction N
Schools
High Schools Middle Township H.S.
School District Middle Township Public Schools
Others
Pets Allowed Y
Senior Community No
Tax ID 06-00469-00001
Ownership Fee Simple
SqFt Source Estimated
Acceptable Financing FHA, Conventional, Cash, USDA, VA
Horse Property N
Listing Terms FHA, Conventional, Cash, USDA, VA
Financing FHA,Conventional,Cash,USDA,VA
Special Listing Condition Standard
Pets Allowed No Pet Restrictions
Read Less Info
Want to know what your home might be worth? Contact us for a FREE valuation!

Our team is ready to help you sell your home for the highest possible price ASAP

Bought with Non Member • Non Subscribing Office
"My job is to find and attract mastery-based agents to the office, protect the culture, and make sure everyone is happy! "







