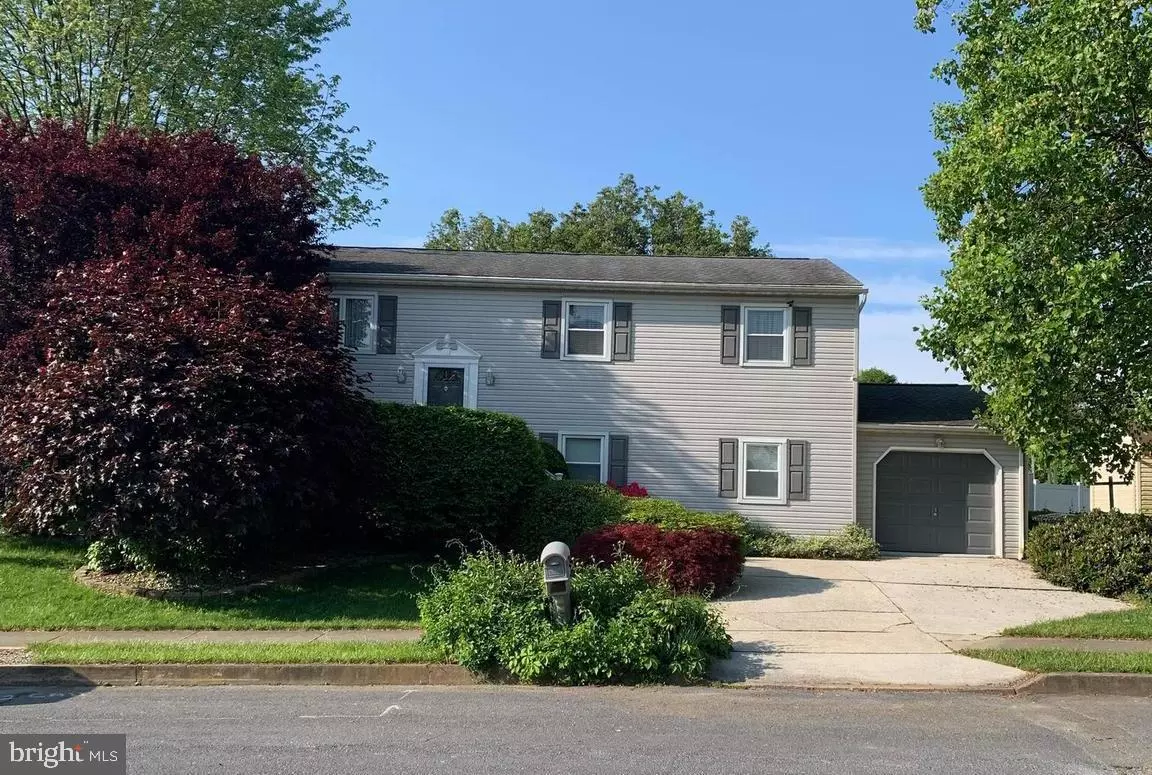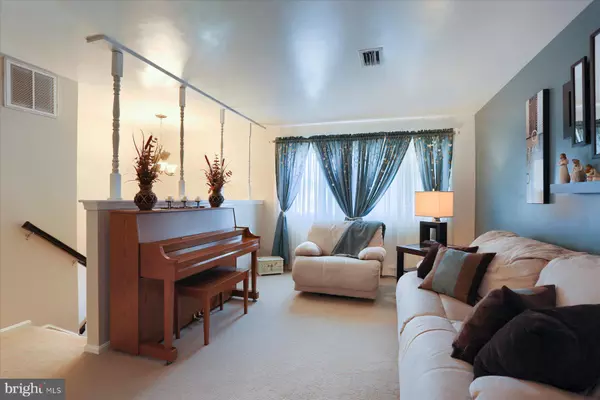$362,000
$360,000
0.6%For more information regarding the value of a property, please contact us for a free consultation.
5 Beds
2 Baths
2,354 SqFt
SOLD DATE : 07/27/2023
Key Details
Sold Price $362,000
Property Type Single Family Home
Sub Type Detached
Listing Status Sold
Purchase Type For Sale
Square Footage 2,354 sqft
Price per Sqft $153
Subdivision Wynnewood
MLS Listing ID PACB2020884
Sold Date 07/27/23
Style Traditional
Bedrooms 5
Full Baths 2
HOA Y/N N
Abv Grd Liv Area 2,354
Originating Board BRIGHT
Year Built 1984
Annual Tax Amount $4,161
Tax Year 2023
Lot Size 10,019 Sqft
Acres 0.23
Property Description
Stunning 5 Bedroom, 2 Bath Split Level Home with a Pool!
Welcome home to 4 Kingswood Drive! This well-maintained and newly updated 5 bedroom, 2 bath split level offers a perfect blend of comfort, style, and functionality. Located in the Wynnewood neighborhood, minutes from all the charm Mechanicsburg has to offer. Close to major highways making your commute a breeze!
As you step inside, you'll immediately appreciate the open and inviting ambiance of the main living area. The kitchen boasts modern appliances, all less than 2 years old. Gather with loved ones for intimate meals in the private and functional dining room.
Downstairs you will find two more bedrooms, a full bath and additional living space perfect for a game room, office, playroom, or bonus living space!
Entertaining will be a blast in your own fenced-in backyard paradise. Step outside onto the deck and discover a swimming pool, perfect for cooling off during the summer.
With newer flooring, water heater, HVAC, roof, and windows all that’s left for you to do is move right in and live comfortably!
Don't miss out on the opportunity to make this exceptional property your own. Schedule your showing today!
Location
State PA
County Cumberland
Area Mechanicsburg Boro (14416)
Zoning RESIDENTIAL
Rooms
Main Level Bedrooms 3
Interior
Interior Features Breakfast Area, Ceiling Fan(s), Carpet, Dining Area, Entry Level Bedroom, Family Room Off Kitchen, Formal/Separate Dining Room, Kitchen - Eat-In, Wood Floors, Other, Window Treatments, Upgraded Countertops, Tub Shower
Hot Water Electric
Heating Forced Air, Central, Heat Pump(s)
Cooling Central A/C, Heat Pump(s)
Flooring Carpet, Luxury Vinyl Plank
Equipment Dishwasher, Microwave, Stainless Steel Appliances, Stove, Refrigerator
Appliance Dishwasher, Microwave, Stainless Steel Appliances, Stove, Refrigerator
Heat Source Electric
Exterior
Exterior Feature Deck(s), Patio(s)
Parking Features Garage Door Opener
Garage Spaces 1.0
Fence Wood, Vinyl
Pool Above Ground
Water Access N
Accessibility None
Porch Deck(s), Patio(s)
Attached Garage 1
Total Parking Spaces 1
Garage Y
Building
Story 2
Foundation Slab
Sewer Public Sewer
Water Public
Architectural Style Traditional
Level or Stories 2
Additional Building Above Grade, Below Grade
New Construction N
Schools
Middle Schools Mechanicsburg
High Schools Mechanicsburg Area
School District Mechanicsburg Area
Others
Senior Community No
Tax ID 18-22-0519-284
Ownership Fee Simple
SqFt Source Assessor
Acceptable Financing Cash, Conventional, FHA, VA
Listing Terms Cash, Conventional, FHA, VA
Financing Cash,Conventional,FHA,VA
Special Listing Condition Standard
Read Less Info
Want to know what your home might be worth? Contact us for a FREE valuation!

Our team is ready to help you sell your home for the highest possible price ASAP

Bought with JON S COLLINS • Real Estate Excel

"My job is to find and attract mastery-based agents to the office, protect the culture, and make sure everyone is happy! "







