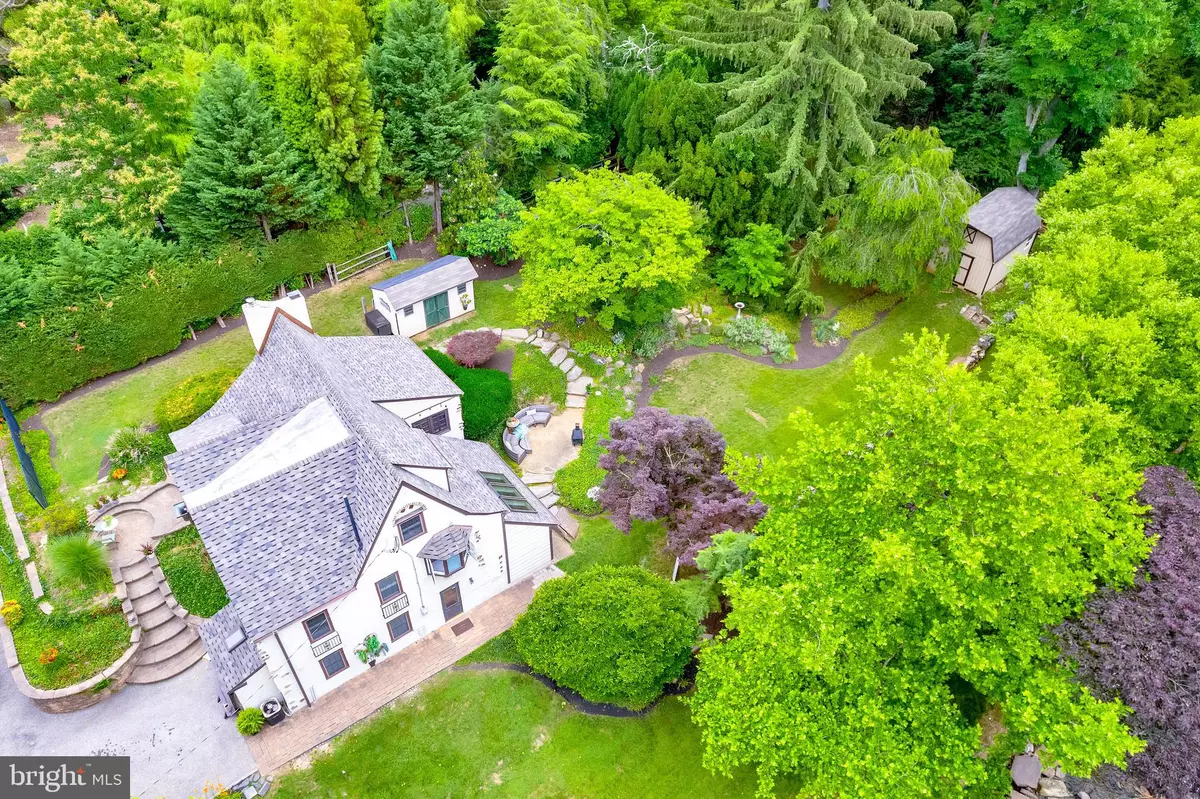$725,000
$699,900
3.6%For more information regarding the value of a property, please contact us for a free consultation.
5 Beds
3 Baths
3,000 SqFt
SOLD DATE : 08/04/2023
Key Details
Sold Price $725,000
Property Type Single Family Home
Sub Type Detached
Listing Status Sold
Purchase Type For Sale
Square Footage 3,000 sqft
Price per Sqft $241
Subdivision Gulph Mills Vil
MLS Listing ID PAMC2073586
Sold Date 08/04/23
Style A-Frame,Carriage House,Chalet,Cottage,Dutch,Loft with Bedrooms
Bedrooms 5
Full Baths 2
Half Baths 1
HOA Y/N N
Abv Grd Liv Area 2,200
Originating Board BRIGHT
Year Built 1915
Annual Tax Amount $4,164
Tax Year 2022
Lot Size 0.707 Acres
Acres 0.71
Lot Dimensions 129.00 x 0.00
Property Description
Nestled in the valley of Gulph Mills Village along Trinity Lane sits an enchanting home like no other. Imagine stepping into your own modern day Fairytale! A serene landscape with lush greenery and natural hardscape create intimate areas throughout the property for sitting and watching the amazing wildlife that are drawn to the creek such as, hawks, blue herons, fox, deer, owls, rabbits, turtle, frogs and if you are really lucky you will see the mink that visits from time to time. Two separate patios to enjoy small gatherings or the hidden spot under the evergreen's to read or just relax in a hammock on a hot summers day. Step inside this magical home to truly capture its charm and history. The original front door is a reminder that this home was once part of another era yet is still cherished by its present day care takers. The Great Room is the heart of the home showcasing original wide width hardwood floors, wood fireplace with blower, large mantle and the built-in shelving is somehow dwarfed in comparison to the A frame ceiling with a height of 16 ft showing off the exposed beams and loft area above. Through the glass french doors is a pretty sunroom filled with natural light, terra cotta flooring and gorgeous views making it a perfect Dining Room. A little breakfast area , brand new quartz counter tops, all new stainless appliances and 3 pane bay window overlooking the creek are a perfect match to the black cabinetry in the Kitchen . Full bathroom has clawfoot tub with restoration hardware rain shower head and handheld for your convenience. Two great sized bedrooms finish this main level. Take the staircase to the loft area overlooking the great room and you will find two adorable bedrooms. The first is the original primary bedroom complete with steep rooflines and a two piece bath making it a a great guest room or young adult bedroom. The sweetest bedroom is right next door with its steep rooflines and original arch window making it so cozy. Another flight down to the walk out lower level is a light filled sitting room with gas fireplace, glass slider and two sky lights. New luxury vinyl tile make it a breeze to clean and no scratches! The primary suite is situated behind the double doors and is the perfect retreat at the end of the day. The huge shower with seamless glass door, two benches, rain shower, handheld and a multitude of sprays. Laundry room and storage area finish this level. Radiant flooring in kitchen, lower level and both bathrooms. One small shed for garden tools and a very large custom made shed for larger items such as lawn tractor or motorcycle. Home is situated between Gulph Mills off-ramps, on-ramp and Henderson Rd on-ramp. Easy access to all highways. Will you be the next caretaker of this exceptional home? Showings begin at the open house on 6/25 11am - 2pm.
Location
State PA
County Montgomery
Area Upper Merion Twp (10658)
Zoning RESIDENTIAL
Rooms
Other Rooms Bedroom 2, Bedroom 3, Bedroom 4, Bedroom 5, Kitchen, Foyer, Bedroom 1, Sun/Florida Room, Great Room, Laundry, Storage Room, Bonus Room, Full Bath, Half Bath
Basement Daylight, Partial, Fully Finished, Heated, Poured Concrete, Rear Entrance, Side Entrance, Walkout Level, Windows
Main Level Bedrooms 2
Interior
Interior Features Exposed Beams, Dining Area, Kitchen - Eat-In, Primary Bath(s), Recessed Lighting, Skylight(s), Soaking Tub, Stall Shower, Tub Shower, Wood Floors
Hot Water Natural Gas, Tankless
Heating Radiator, Radiant, Programmable Thermostat
Cooling Central A/C
Flooring Hardwood, Heated, Luxury Vinyl Tile, Tile/Brick
Fireplaces Number 2
Fireplaces Type Insert, Free Standing, Gas/Propane, Mantel(s), Wood
Equipment Dishwasher, Disposal, Dryer, Microwave, Oven - Self Cleaning, Oven/Range - Gas, Refrigerator, Stainless Steel Appliances, Washer, Water Heater - Tankless
Fireplace Y
Appliance Dishwasher, Disposal, Dryer, Microwave, Oven - Self Cleaning, Oven/Range - Gas, Refrigerator, Stainless Steel Appliances, Washer, Water Heater - Tankless
Heat Source Natural Gas
Laundry Lower Floor
Exterior
Exterior Feature Patio(s)
Garage Spaces 5.0
Water Access N
View Creek/Stream, Garden/Lawn, Trees/Woods
Accessibility None
Porch Patio(s)
Total Parking Spaces 5
Garage N
Building
Story 3
Foundation Stone, Block, Slab
Sewer Public Sewer
Water Public
Architectural Style A-Frame, Carriage House, Chalet, Cottage, Dutch, Loft with Bedrooms
Level or Stories 3
Additional Building Above Grade, Below Grade
New Construction N
Schools
School District Upper Merion Area
Others
Senior Community No
Tax ID 58-00-16990-007
Ownership Fee Simple
SqFt Source Assessor
Security Features Motion Detectors,Security System,Smoke Detector
Special Listing Condition Standard
Read Less Info
Want to know what your home might be worth? Contact us for a FREE valuation!

Our team is ready to help you sell your home for the highest possible price ASAP

Bought with Carmela Cetkowski • EXP Realty, LLC

"My job is to find and attract mastery-based agents to the office, protect the culture, and make sure everyone is happy! "







