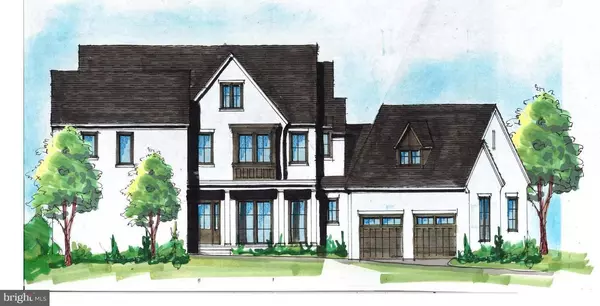$3,608,356
$3,200,000
12.8%For more information regarding the value of a property, please contact us for a free consultation.
5 Beds
7 Baths
6,404 SqFt
SOLD DATE : 08/04/2023
Key Details
Sold Price $3,608,356
Property Type Single Family Home
Sub Type Detached
Listing Status Sold
Purchase Type For Sale
Square Footage 6,404 sqft
Price per Sqft $563
Subdivision Dover Balmoral Riverwood
MLS Listing ID VAAR168366
Sold Date 08/04/23
Style Transitional
Bedrooms 5
Full Baths 6
Half Baths 1
HOA Y/N N
Abv Grd Liv Area 4,686
Originating Board BRIGHT
Year Built 2021
Tax Year 2020
Lot Size 0.273 Acres
Acres 0.27
Property Description
New Construction Opportunity on Quiet Cul de Sac with Soaring Views of City Nightscape. Timeless Stucco Elevation and Interior filled with Craftsmanship and Light. Still time to be part of the Finish Selections. Three Available Lots and Floor Plans. OPTIONAL Elevator Available. Library can be used as Main Level Bedroom Suite. Joy Custom Design Build is an Award Winning Custom Builder with Large Portfolio of Finished Residences.
Location
State VA
County Arlington
Zoning R-10
Rooms
Other Rooms Dining Room, Primary Bedroom, Bedroom 2, Bedroom 3, Bedroom 4, Bedroom 5, Kitchen, Game Room, Family Room, Library, Foyer, Breakfast Room, Exercise Room, Laundry, Mud Room, Recreation Room, Storage Room
Basement Full, Interior Access, Outside Entrance, Side Entrance, Walkout Stairs
Interior
Interior Features Butlers Pantry, Elevator, Family Room Off Kitchen, Floor Plan - Open, Formal/Separate Dining Room, Kitchen - Island, Kitchen - Table Space, Pantry, Recessed Lighting, Wainscotting, Walk-in Closet(s), Wood Floors
Hot Water Natural Gas, 60+ Gallon Tank
Heating Central, Programmable Thermostat, Zoned
Cooling Central A/C, Programmable Thermostat, Zoned
Fireplaces Number 1
Fireplaces Type Gas/Propane
Fireplace Y
Window Features Low-E
Heat Source Natural Gas
Laundry Upper Floor
Exterior
Exterior Feature Balcony, Porch(es), Patio(s)
Parking Features Garage - Side Entry, Garage Door Opener, Inside Access
Garage Spaces 3.0
Water Access N
View Panoramic
Roof Type Architectural Shingle
Accessibility Elevator
Porch Balcony, Porch(es), Patio(s)
Attached Garage 3
Total Parking Spaces 3
Garage Y
Building
Lot Description No Thru Street
Story 3
Sewer Public Sewer
Water Public
Architectural Style Transitional
Level or Stories 3
Additional Building Above Grade, Below Grade
Structure Type 9'+ Ceilings,Beamed Ceilings,Dry Wall,Tray Ceilings
New Construction Y
Schools
Elementary Schools Taylor
Middle Schools Dorothy Hamm
High Schools Yorktown
School District Arlington County Public Schools
Others
Senior Community No
Tax ID NO TAX RECORD
Ownership Fee Simple
SqFt Source Estimated
Security Features Security System
Special Listing Condition Standard
Read Less Info
Want to know what your home might be worth? Contact us for a FREE valuation!

Our team is ready to help you sell your home for the highest possible price ASAP

Bought with Elizabeth W Conroy • Keller Williams Realty
"My job is to find and attract mastery-based agents to the office, protect the culture, and make sure everyone is happy! "







