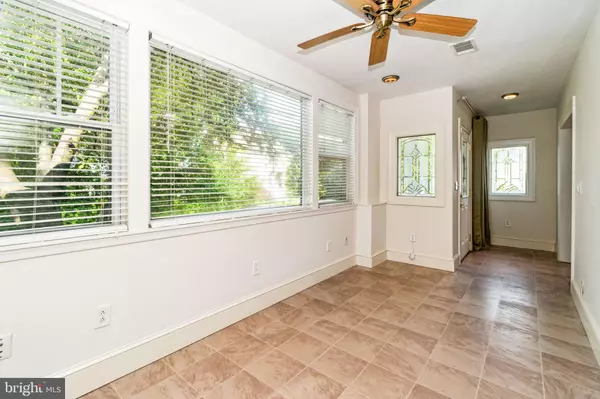$299,900
$299,900
For more information regarding the value of a property, please contact us for a free consultation.
3 Beds
3 Baths
1,320 SqFt
SOLD DATE : 08/04/2023
Key Details
Sold Price $299,900
Property Type Single Family Home
Sub Type Detached
Listing Status Sold
Purchase Type For Sale
Square Footage 1,320 sqft
Price per Sqft $227
Subdivision Old Dundalk
MLS Listing ID MDBC2070588
Sold Date 08/04/23
Style Colonial
Bedrooms 3
Full Baths 2
Half Baths 1
HOA Y/N N
Abv Grd Liv Area 1,320
Originating Board BRIGHT
Year Built 1941
Annual Tax Amount $2,297
Tax Year 2022
Lot Size 4,650 Sqft
Acres 0.11
Lot Dimensions 1.00 x
Property Description
This well-maintained Dutch colonial style home was built in the 1920’s with 9-foot ceilings on the main level. Original features include hardwood floors, 2 clerestory windows, original 5-panel doors on the 3-bedroom upper level, plaster walls and ceilings, and large windows that bring light from the outside through the modern front room into the living room. The entryway area opens to a foyer, not directly into the living room. There is a formal dining room plus space for a table in the kitchen. The gardens are mostly bulbs and flowering shrubs, with almost continuous color through three seasons. Play , entertain and relax on the deck, back lawn and patio. The kitchen was most recently remodeled in 2015, the roof with architectural shingles in 2014. Original covered front and back porches were fully integrated into the house about 2005. Kitchen-level laundry and back entrance area look out to the deck, lawn area and a mature dogwood. Lots of extra storage in the main bathroom upstairs and also tucked under the corner kitchen counter, fully accessible from the powder room. The lower level is improved with a full bath, storage and finished ceiling. It has been used as a 4th bedroom, a game room, and even for art classes. Wired for FIOS, this house is ready for your 21st century lifestyle.
Location
State MD
County Baltimore
Zoning RESIDENTIAL
Rooms
Other Rooms Living Room, Dining Room, Bedroom 2, Bedroom 3, Kitchen, Bedroom 1, Laundry, Office
Basement Connecting Stairway
Interior
Hot Water Natural Gas
Heating Forced Air
Cooling Central A/C
Flooring Wood, Vinyl, Carpet
Equipment Built-In Microwave, Dishwasher, Disposal, Dryer - Gas, Microwave, Oven/Range - Gas, Refrigerator, Stainless Steel Appliances, Washer
Fireplace N
Appliance Built-In Microwave, Dishwasher, Disposal, Dryer - Gas, Microwave, Oven/Range - Gas, Refrigerator, Stainless Steel Appliances, Washer
Heat Source Natural Gas
Laundry Main Floor
Exterior
Garage Garage - Rear Entry
Garage Spaces 1.0
Utilities Available Natural Gas Available
Water Access N
Roof Type Asphalt
Accessibility None
Total Parking Spaces 1
Garage Y
Building
Lot Description Landscaping, Level, Rear Yard
Story 3
Foundation Block
Sewer Public Sewer
Water Public
Architectural Style Colonial
Level or Stories 3
Additional Building Above Grade, Below Grade
Structure Type 9'+ Ceilings
New Construction N
Schools
Elementary Schools Dundalk
Middle Schools Dundalk
High Schools Dundalk
School District Baltimore County Public Schools
Others
Pets Allowed Y
Senior Community No
Tax ID 04121213023610
Ownership Fee Simple
SqFt Source Assessor
Acceptable Financing Cash, Conventional, FHA, VA
Listing Terms Cash, Conventional, FHA, VA
Financing Cash,Conventional,FHA,VA
Special Listing Condition Standard
Pets Description No Pet Restrictions
Read Less Info
Want to know what your home might be worth? Contact us for a FREE valuation!

Our team is ready to help you sell your home for the highest possible price ASAP

Bought with Johanna E Hernandez • RE/MAX One Solutions

"My job is to find and attract mastery-based agents to the office, protect the culture, and make sure everyone is happy! "







