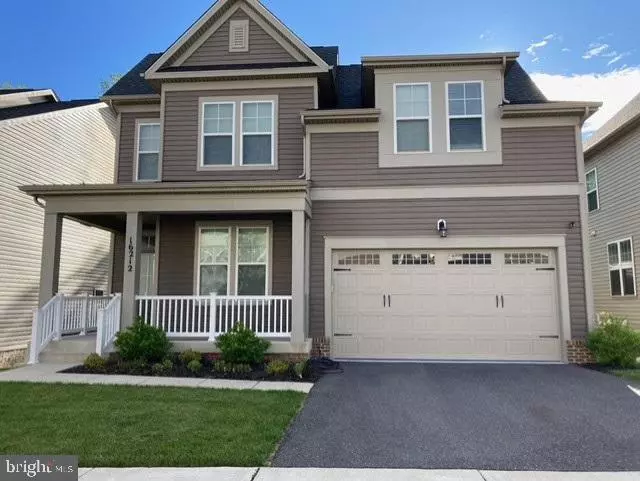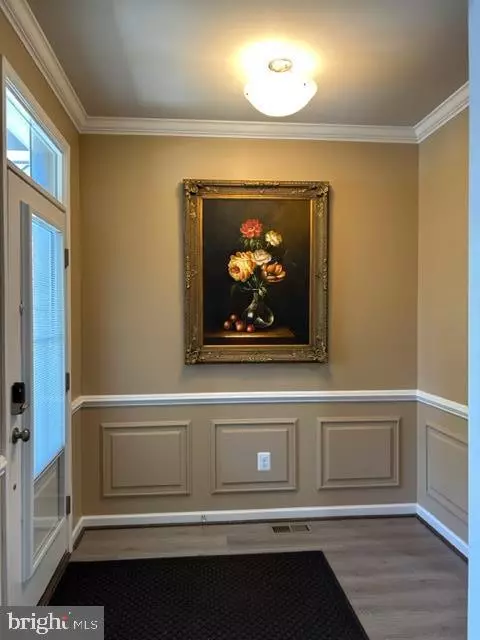$785,000
$785,000
For more information regarding the value of a property, please contact us for a free consultation.
4 Beds
4 Baths
2,256 SqFt
SOLD DATE : 08/02/2023
Key Details
Sold Price $785,000
Property Type Single Family Home
Sub Type Detached
Listing Status Sold
Purchase Type For Sale
Square Footage 2,256 sqft
Price per Sqft $347
Subdivision Bradford'S Landing
MLS Listing ID MDMC2094990
Sold Date 08/02/23
Style Colonial
Bedrooms 4
Full Baths 3
Half Baths 1
HOA Fees $93/mo
HOA Y/N Y
Abv Grd Liv Area 2,256
Originating Board BRIGHT
Year Built 2019
Annual Tax Amount $7,545
Tax Year 2022
Lot Size 5,000 Sqft
Acres 0.11
Property Description
Welcome to this stunning smart home with a secure digital environment where you can relax as if you’re at a secluded vacation spot. As you enter through the large foyer, natural light fills the private office. The ample hallway leads to the gourmet kitchen with a sizable island, granite countertops, recessed lighting, stainless steel appliances and a walk-in pantry.
The main floor features an owner’s suite with raised panel wainscoting, an expansive bathroom with waterproof luxury vinyl, and two walk-in closets. The private office with a beautiful backdrop is perfect for hosting Zoom conferences. The distinctive living and dining areas, which feature accent walls, an electric fireplace, and modern fitted beams, complete the coziness of the house.
The second story offers a second owner’s suite with a private bath and a walk-in closet. There is also a second bedroom that has been especially designed with two extra closets and a sitting area. The third bedroom and a shared bathroom are also on this level.
The outdoor living area boasts a sizable deck and a view of a forest preserve. You can descend the steps to access a custom-made tranquil garden patio with lighting and a fan. You can enjoy the rain while staying dry thanks to the under-the-deck roof and gutter system, which was carefully installed.
The home also includes a 2-car garage that provides ample space for parking and an unfinished pre-framed basement that awaits your personal touch. Don’t miss this opportunity to own this beautiful home conveniently located near the intercounty connector Route 200, Rockville High School, Olney and Rockville Town Center.
Location
State MD
County Montgomery
Zoning R200
Rooms
Basement Unfinished
Main Level Bedrooms 1
Interior
Interior Features Breakfast Area, Ceiling Fan(s), Combination Dining/Living, Combination Kitchen/Dining, Crown Moldings, Floor Plan - Open, Kitchen - Island, Primary Bath(s), Recessed Lighting, Sprinkler System, Store/Office, Upgraded Countertops, Wainscotting, Walk-in Closet(s), Window Treatments
Hot Water Other
Heating Other
Cooling Ceiling Fan(s), Energy Star Cooling System, Heat Pump(s), Programmable Thermostat
Equipment Dishwasher, Disposal, Dryer, Dryer - Electric, Energy Efficient Appliances, ENERGY STAR Refrigerator, Oven - Self Cleaning, Oven/Range - Gas, Refrigerator, Stainless Steel Appliances, Washer - Front Loading
Fireplace N
Window Features ENERGY STAR Qualified
Appliance Dishwasher, Disposal, Dryer, Dryer - Electric, Energy Efficient Appliances, ENERGY STAR Refrigerator, Oven - Self Cleaning, Oven/Range - Gas, Refrigerator, Stainless Steel Appliances, Washer - Front Loading
Heat Source Natural Gas Available
Laundry Main Floor
Exterior
Parking Features Inside Access
Garage Spaces 2.0
Water Access N
Roof Type Architectural Shingle
Accessibility None
Attached Garage 2
Total Parking Spaces 2
Garage Y
Building
Lot Description Backs to Trees, Trees/Wooded
Story 2
Foundation Other
Sewer Public Sewer
Water Public
Architectural Style Colonial
Level or Stories 2
Additional Building Above Grade, Below Grade
New Construction N
Schools
Elementary Schools Flower Valley
Middle Schools Earle B. Wood
High Schools Rockville
School District Montgomery County Public Schools
Others
Senior Community No
Tax ID 160803813080
Ownership Fee Simple
SqFt Source Assessor
Acceptable Financing Contract, Conventional, VA
Listing Terms Contract, Conventional, VA
Financing Contract,Conventional,VA
Special Listing Condition Standard
Read Less Info
Want to know what your home might be worth? Contact us for a FREE valuation!

Our team is ready to help you sell your home for the highest possible price ASAP

Bought with Jin Young Kim • Giant Realty, Inc.

"My job is to find and attract mastery-based agents to the office, protect the culture, and make sure everyone is happy! "







