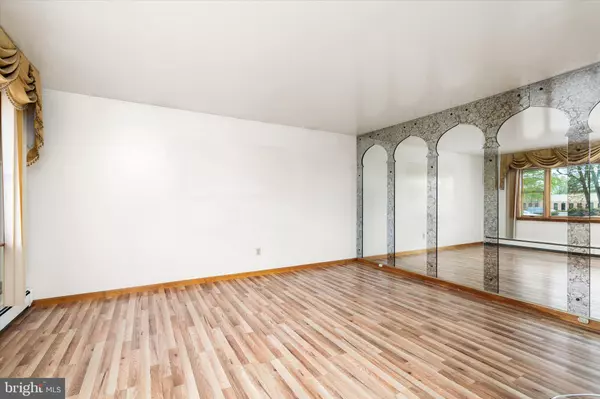$456,000
$429,900
6.1%For more information regarding the value of a property, please contact us for a free consultation.
5 Beds
3 Baths
1,702 SqFt
SOLD DATE : 07/31/2023
Key Details
Sold Price $456,000
Property Type Single Family Home
Sub Type Detached
Listing Status Sold
Purchase Type For Sale
Square Footage 1,702 sqft
Price per Sqft $267
Subdivision Hamilton Area
MLS Listing ID NJME2029526
Sold Date 07/31/23
Style Ranch/Rambler
Bedrooms 5
Full Baths 3
HOA Y/N N
Abv Grd Liv Area 1,702
Originating Board BRIGHT
Year Built 1974
Annual Tax Amount $8,793
Tax Year 2022
Lot Size 0.651 Acres
Acres 0.65
Lot Dimensions 65.00 x 436.00
Property Description
Don’t underestimate the size of this meticulously maintained custom-built brick home that boasts 5BR, 3BA, 2 kitchens and over 2,000 sq ft. of finished space! With a living room, family room and a den, this house is perfect for hosting large gatherings! Main floor kitchen adjoining the formal dining room, tile and hardwood flooring throughout, oak trim doorways and windows. Primary bedroom w/ ensuite and walk-in closet. Two more bedrooms and a full bathroom complete the first floor. Basement level boasts 2nd kitchen, another dining area, large den w/ bar and two more bedrooms! Basement also includes laundry room, ample space for storage, water filtration system and walk-out access. Oversized yard on two thirds of an acre, detached brick two-car garage with storage shed - plenty of room for cars, storage and gardening tools! Centrally located near I-295, I-195, Route 1 and the Hamilton Train Station, you will not want to miss the opportunity to see this unique property! Multiple offers !Final and best offers due on Tuesday, June 13, 2023!
Location
State NJ
County Mercer
Area Hamilton Twp (21103)
Zoning REO-2
Rooms
Other Rooms Living Room, Dining Room, Primary Bedroom, Bedroom 2, Bedroom 3, Bedroom 4, Bedroom 5, Kitchen, Family Room, Den, Laundry, Bonus Room
Basement Fully Finished
Main Level Bedrooms 3
Interior
Interior Features 2nd Kitchen, Walk-in Closet(s), Water Treat System
Hot Water Natural Gas
Heating Baseboard - Hot Water
Cooling Central A/C
Fireplaces Type Wood
Equipment Oven/Range - Gas, Refrigerator, Water Heater
Fireplace Y
Appliance Oven/Range - Gas, Refrigerator, Water Heater
Heat Source Natural Gas
Laundry Basement
Exterior
Garage Garage - Front Entry
Garage Spaces 6.0
Waterfront N
Water Access N
Roof Type Asphalt,Shingle
Accessibility None
Parking Type Driveway, Detached Garage
Total Parking Spaces 6
Garage Y
Building
Story 1
Foundation Concrete Perimeter
Sewer Public Sewer
Water Public
Architectural Style Ranch/Rambler
Level or Stories 1
Additional Building Above Grade, Below Grade
New Construction N
Schools
School District Hamilton Township
Others
Senior Community No
Tax ID 03-01521-00081
Ownership Fee Simple
SqFt Source Assessor
Acceptable Financing Cash, Conventional, FHA, VA
Listing Terms Cash, Conventional, FHA, VA
Financing Cash,Conventional,FHA,VA
Special Listing Condition Standard
Read Less Info
Want to know what your home might be worth? Contact us for a FREE valuation!

Our team is ready to help you sell your home for the highest possible price ASAP

Bought with Non Member • Non Subscribing Office

"My job is to find and attract mastery-based agents to the office, protect the culture, and make sure everyone is happy! "







