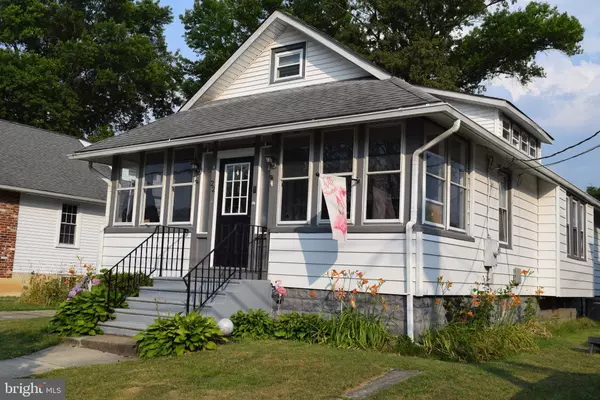$307,317
$280,000
9.8%For more information regarding the value of a property, please contact us for a free consultation.
3 Beds
1 Bath
1,463 SqFt
SOLD DATE : 07/31/2023
Key Details
Sold Price $307,317
Property Type Single Family Home
Sub Type Detached
Listing Status Sold
Purchase Type For Sale
Square Footage 1,463 sqft
Price per Sqft $210
Subdivision Bettlewood
MLS Listing ID NJCD2049508
Sold Date 07/31/23
Style Craftsman
Bedrooms 3
Full Baths 1
HOA Y/N N
Abv Grd Liv Area 1,463
Originating Board BRIGHT
Year Built 1930
Annual Tax Amount $7,124
Tax Year 2022
Lot Size 4,800 Sqft
Acres 0.11
Lot Dimensions 48.00 x 100.00
Property Description
*** Multiple Offers received. Open house cancelled for Saturday. Best and Final due Friday 6/23 at noon. This lovely home was completely rehabbed in 2019. Roof, HVAC, and all appliances new in 2019. Upgraded kitchen with soft close custom cabinets, granite countertops and stainless-steel appliances. First floor consists of enclosed three season porch, living room, dining room and kitchen (all with laminate plank flooring), two bedrooms (carpet) and rehabbed hall bath. Second floor is a large open space with a bonus room (fully carpeted). Basement is clean and dry. Garage has electric. Home is being sold as-is but comes with a one-year Choice Home Warranty. Any inspections are for informational purposes only. Seller will do no repairs. Seller will provide CO.
Location
State NJ
County Camden
Area Haddon Twp (20416)
Zoning RESIDENTIAL
Direction North
Rooms
Other Rooms Living Room, Dining Room, Bedroom 2, Bedroom 3, Kitchen, Basement, Bedroom 1, Other, Bathroom 1, Bonus Room
Basement Full
Main Level Bedrooms 2
Interior
Hot Water Natural Gas
Heating Forced Air
Cooling Central A/C
Flooring Laminate Plank, Carpet
Equipment Dishwasher, Dryer - Gas, Oven/Range - Gas, Refrigerator, Stainless Steel Appliances, Washer, Water Heater
Fireplace N
Appliance Dishwasher, Dryer - Gas, Oven/Range - Gas, Refrigerator, Stainless Steel Appliances, Washer, Water Heater
Heat Source Natural Gas
Laundry Basement
Exterior
Exterior Feature Enclosed, Porch(es), Screened
Garage Additional Storage Area, Covered Parking, Garage - Front Entry, Other
Garage Spaces 1.0
Utilities Available Cable TV, Phone, Water Available, Sewer Available, Electric Available, Natural Gas Available
Waterfront N
Water Access N
Roof Type Asbestos Shingle
Accessibility None
Porch Enclosed, Porch(es), Screened
Total Parking Spaces 1
Garage Y
Building
Story 2
Foundation Block
Sewer Public Sewer
Water Public
Architectural Style Craftsman
Level or Stories 2
Additional Building Above Grade, Below Grade
Structure Type Dry Wall
New Construction N
Schools
Elementary Schools Local
Middle Schools William G Rohrer
High Schools Haddon Township H.S.
School District Haddon Township Public Schools
Others
Pets Allowed Y
Senior Community No
Tax ID 16-00008 10-00004
Ownership Fee Simple
SqFt Source Assessor
Security Features Carbon Monoxide Detector(s),Smoke Detector
Acceptable Financing Cash, Conventional, FHA, VA
Horse Property N
Listing Terms Cash, Conventional, FHA, VA
Financing Cash,Conventional,FHA,VA
Special Listing Condition Standard
Pets Description No Pet Restrictions
Read Less Info
Want to know what your home might be worth? Contact us for a FREE valuation!

Our team is ready to help you sell your home for the highest possible price ASAP

Bought with Shenna Collette Hines • Redfin

"My job is to find and attract mastery-based agents to the office, protect the culture, and make sure everyone is happy! "







