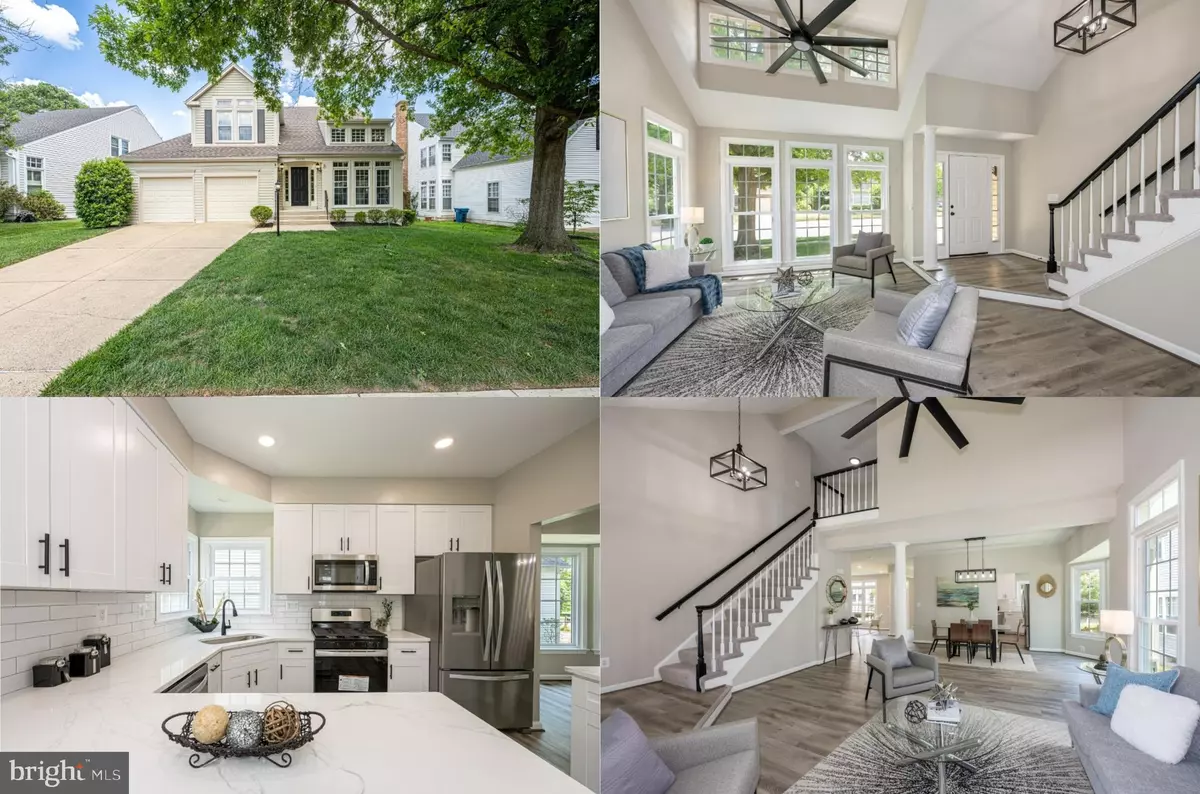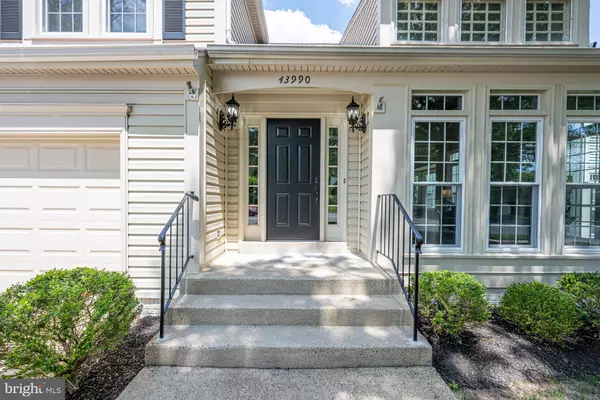$850,333
$799,987
6.3%For more information regarding the value of a property, please contact us for a free consultation.
4 Beds
4 Baths
2,948 SqFt
SOLD DATE : 07/31/2023
Key Details
Sold Price $850,333
Property Type Single Family Home
Sub Type Detached
Listing Status Sold
Purchase Type For Sale
Square Footage 2,948 sqft
Price per Sqft $288
Subdivision Ashburn Village
MLS Listing ID VALO2052602
Sold Date 07/31/23
Style Colonial,Contemporary
Bedrooms 4
Full Baths 3
Half Baths 1
HOA Fees $125/mo
HOA Y/N Y
Abv Grd Liv Area 2,048
Originating Board BRIGHT
Year Built 1989
Annual Tax Amount $6,361
Tax Year 2023
Lot Size 5,663 Sqft
Acres 0.13
Property Description
**Offer Deadline Sunday 7/16/23 at 5 PM**This gorgeous 4 bedroom, 3.5 bath colonial has been totally and beautifully renovated from top to bottom and is infused with countless designer finishes and upgrades. Located just two doors away from the clubhouse and community pool in sought-after Ashburn Village this open concept home has it all—a tailored siding exterior, patio and fenced yard, soaring two story and cathedral ceilings, all new chic designer lighting and contemporary ceiling fans, beautiful new LVP flooring, plush carpeting, fresh on trend neutral paint, all new hardware and fixtures throughout, a complete brand new gourmet kitchen, renovated baths, a newly finished lower level, and an abundance of newer windows (over the past 4 years) creating a light and airy atmosphere. New 50 Gal. Gas Water Heater July 2023. Recent updates including; garage doors and openers, and new appliances make it move in ready, all that awaits is you! Roof & HVAC replaced prior to 2015****** An open foyer with rich wide plank flooring welcomes you home as you step down into the living room where walls of windows fill the space with natural light illuminating a stunning two story ceiling with a contemporary lighted ceiling fan and warm neutral paint. The formal dining room offers plenty of space for all occasions and is accented by a bay window and a designer chandelier. The brand new gourmet kitchen is a feast for the eyes with gleaming quartz countertops, pristine white shaker style soft close cabinetry, under cabinet and recessed lighting, shimmering subway tile backsplashes, and new stainless steel appliances including a built-in microwave and gas range. The adjoining breakfast room with a bay window overlooking the back yard is the ideal spot for daily dining. The sunken family room with walls of floor to ceiling windows invites you to relax in front of a cozy gas fireplace or step out the glass paned door granting access to the paver patio and fenced backyard—seamlessly blending indoor and outdoor living. Back inside a lovely powder room and laundry closet with full sized high end front loading machines complements the main level. ****** Ascend the stairs to the landing overlooking the foyer & two story living room below and onward to the light filled owner's suite boasting a soaring cathedral ceiling with sleek lighted ceiling fan, plush new carpet, and walk-in closet. The luxurious renovated ensuite bath features a pristine white dual sink vanity topped in quartz, a water closet, sumptuous soaking tub, frameless glass enclosed shower, and designer tile flooring. Down the hall, two bright and cheerful bedrooms, each with new carpeting, lighted ceiling fans, and one with a cathedral ceiling, share access to the hall bath renovated to perfection! ****** The expansive newly finished lower level features a spacious recreation room with LVP flooring and recessed lighting, a 4th bedroom, an equally gorgeous 3rd full bath, and an unfinished area providing loads of storage space completing the comfort and luxury of this wonderful home. ****** Take advantage of fabulous community amenities including common grounds, miles of nature paths, bike trails, indoor and outdoor pools, indoor sports arenas, fitness center, sports courts, baseball field, tot-lots/playgrounds, lakes, ponds, and so much more! Commuters will appreciate the close proximity to Ashburn Village Boulevard, Gloucester Parkway, Loudoun County Parkway, the Dulles Greenway, Routes 7, 28, and Silver Line Metro. Everyone will enjoy the abundance of shopping, restaurants, and entertainment in every direction including bustling One Loudoun Town Center just minutes away. The picture of style and ease in a spectacular location, your new home awaits!
Location
State VA
County Loudoun
Zoning PDH4
Rooms
Other Rooms Living Room, Dining Room, Primary Bedroom, Bedroom 2, Bedroom 3, Bedroom 4, Kitchen, Family Room, Foyer, Breakfast Room, Laundry, Recreation Room, Storage Room, Primary Bathroom, Full Bath, Half Bath
Basement Full, Fully Finished, Space For Rooms, Sump Pump, Windows
Interior
Interior Features Attic, Breakfast Area, Carpet, Ceiling Fan(s), Dining Area, Family Room Off Kitchen, Floor Plan - Open, Formal/Separate Dining Room, Kitchen - Eat-In, Primary Bath(s), Recessed Lighting, Stall Shower, Tub Shower, Upgraded Countertops, Walk-in Closet(s), Kitchen - Gourmet, Kitchen - Table Space, Pantry, Soaking Tub
Hot Water Natural Gas
Heating Forced Air
Cooling Central A/C, Ceiling Fan(s)
Flooring Carpet, Ceramic Tile, Luxury Vinyl Plank, Partially Carpeted, Tile/Brick
Fireplaces Number 1
Fireplaces Type Brick, Fireplace - Glass Doors, Gas/Propane, Screen, Mantel(s)
Equipment Built-In Microwave, Dishwasher, Disposal, Dryer, Dryer - Front Loading, Exhaust Fan, Icemaker, Oven/Range - Gas, Refrigerator, Stainless Steel Appliances, Stove, Washer - Front Loading, Washer, Water Dispenser, Water Heater
Furnishings No
Fireplace Y
Window Features Double Hung,Double Pane,Energy Efficient,Insulated,Low-E,Replacement,Screens,Vinyl Clad,Transom
Appliance Built-In Microwave, Dishwasher, Disposal, Dryer, Dryer - Front Loading, Exhaust Fan, Icemaker, Oven/Range - Gas, Refrigerator, Stainless Steel Appliances, Stove, Washer - Front Loading, Washer, Water Dispenser, Water Heater
Heat Source Natural Gas
Laundry Main Floor, Washer In Unit, Dryer In Unit
Exterior
Exterior Feature Patio(s)
Parking Features Garage Door Opener
Garage Spaces 4.0
Fence Rear, Wood, Decorative, Picket
Utilities Available Cable TV, Under Ground
Amenities Available Baseball Field, Basketball Courts, Common Grounds, Fitness Center, Jog/Walk Path, Lake, Pool - Outdoor, Recreational Center, Soccer Field, Tennis Courts, Tennis - Indoor, Tot Lots/Playground, Pool - Indoor, Racquet Ball, Sauna
Water Access N
View Garden/Lawn, Trees/Woods
Roof Type Architectural Shingle
Accessibility None
Porch Patio(s)
Attached Garage 2
Total Parking Spaces 4
Garage Y
Building
Lot Description Front Yard, Landscaping, Level, Rear Yard, SideYard(s)
Story 3
Foundation Permanent, Concrete Perimeter, Slab
Sewer Public Sewer
Water Public
Architectural Style Colonial, Contemporary
Level or Stories 3
Additional Building Above Grade, Below Grade
Structure Type 9'+ Ceilings,2 Story Ceilings,Cathedral Ceilings,Dry Wall,High,Vaulted Ceilings
New Construction N
Schools
Elementary Schools Ashburn
Middle Schools Farmwell Station
High Schools Broad Run
School District Loudoun County Public Schools
Others
HOA Fee Include Common Area Maintenance,Insurance,Management,Pool(s),Recreation Facility,Snow Removal,Trash,Health Club
Senior Community No
Tax ID 084289351000
Ownership Fee Simple
SqFt Source Assessor
Horse Property N
Special Listing Condition Standard
Read Less Info
Want to know what your home might be worth? Contact us for a FREE valuation!

Our team is ready to help you sell your home for the highest possible price ASAP

Bought with Laura Griffin • Pearson Smith Realty, LLC
"My job is to find and attract mastery-based agents to the office, protect the culture, and make sure everyone is happy! "







