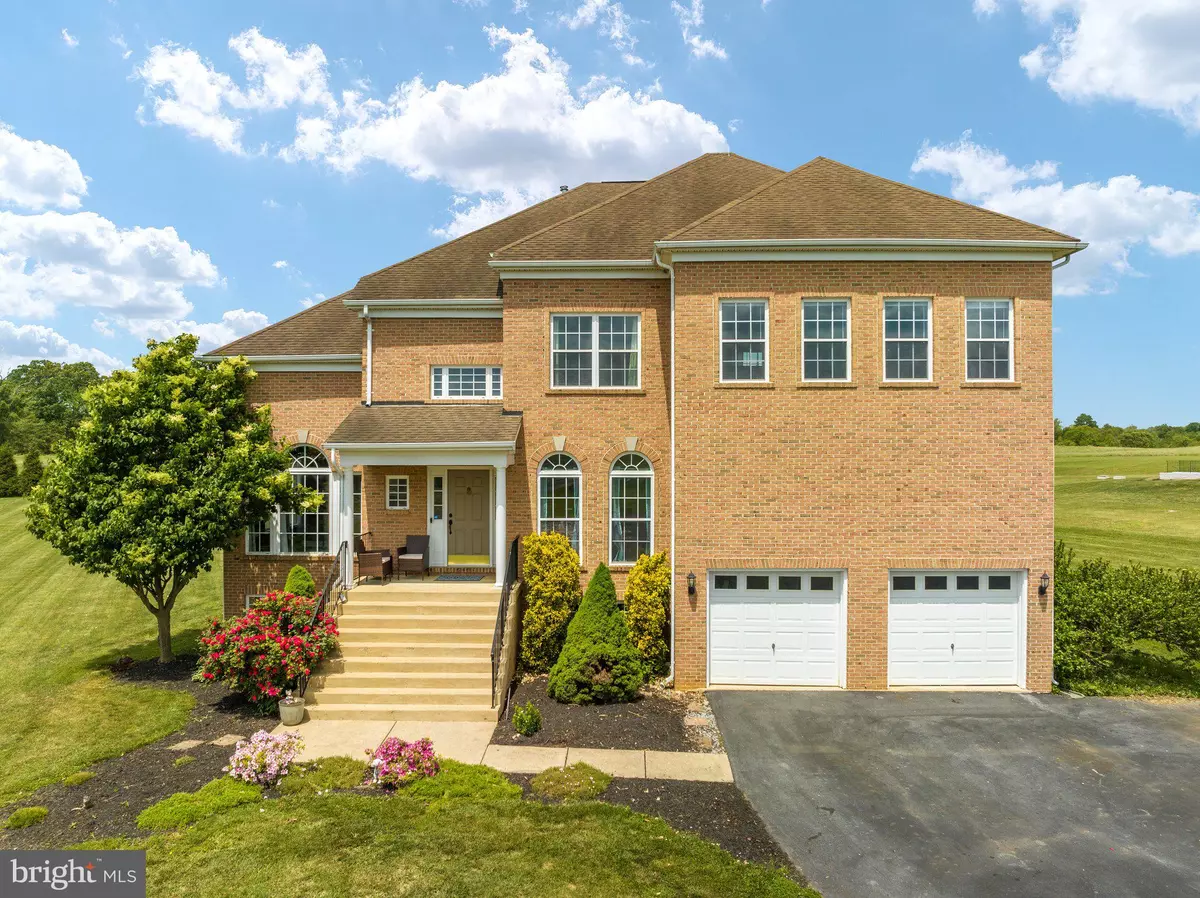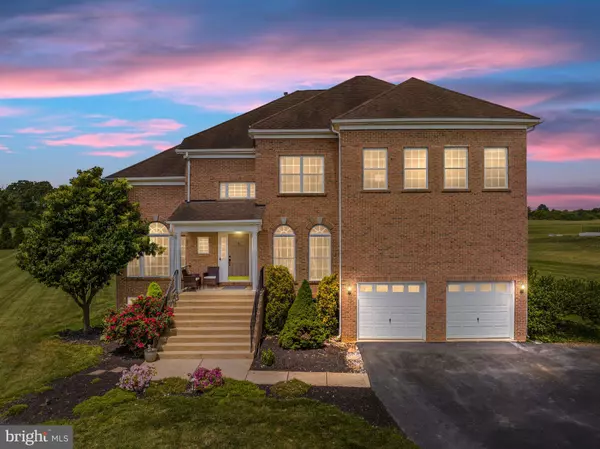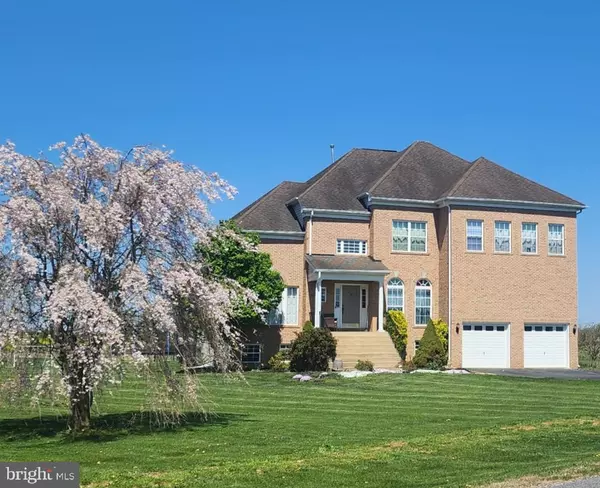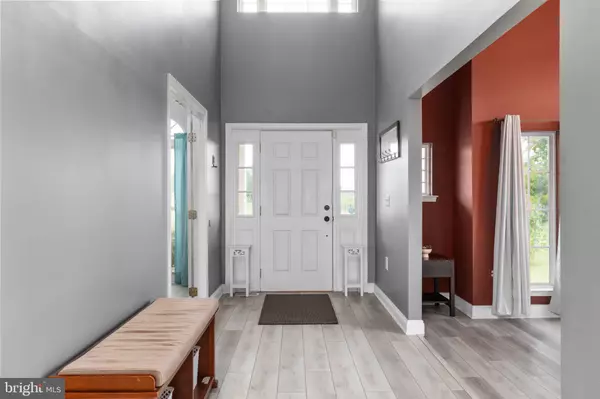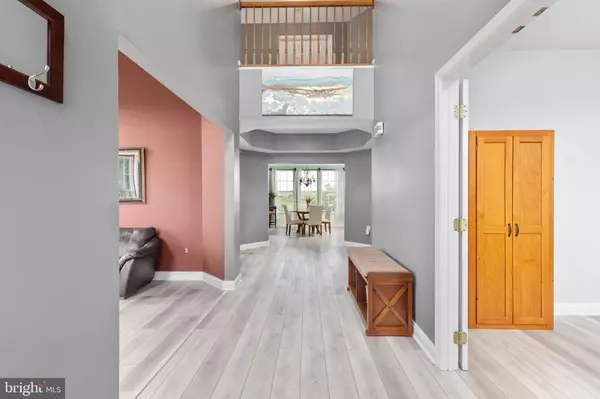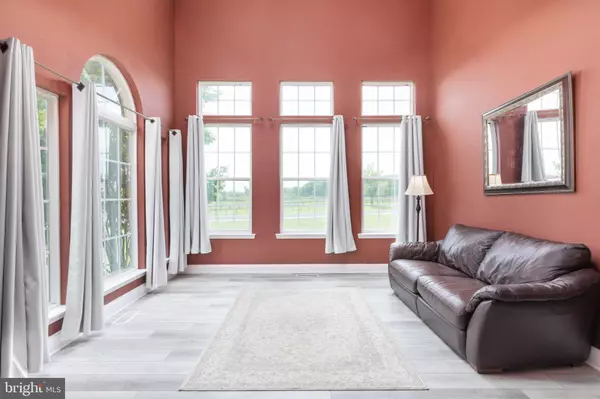$684,000
$684,000
For more information regarding the value of a property, please contact us for a free consultation.
6 Beds
5 Baths
5,500 SqFt
SOLD DATE : 07/28/2023
Key Details
Sold Price $684,000
Property Type Single Family Home
Sub Type Detached
Listing Status Sold
Purchase Type For Sale
Square Footage 5,500 sqft
Price per Sqft $124
Subdivision Harvest Hills
MLS Listing ID WVJF2007792
Sold Date 07/28/23
Style Colonial
Bedrooms 6
Full Baths 4
Half Baths 1
HOA Fees $45/mo
HOA Y/N Y
Abv Grd Liv Area 4,186
Originating Board BRIGHT
Year Built 2006
Annual Tax Amount $2,002
Tax Year 2022
Lot Size 1.880 Acres
Acres 1.88
Property Description
** ** *** Back up offers are welcome ***** please call now to schedule your private showing ***
Best value per square foot in Jefferson, Berkeley, Loudoun county and other surrounding counties.
Wonderful opportunity to own this magnificent brick front home located in Shenandoah Junction, in a conveniently located neighborhood, perfect for dc commuters. Just a short drive from Charles Town, and a short distance to Shepherdstown in Jefferson County. Just around the corner from Jefferson High School, Wildwood Middle School and Marc Train Station.
This stunning 3 level home has everything you ever wanted, with a total of 6 bedrooms and 4.5 baths, Gourmet kitchen, separate dining room, formal living, family room with propane gas fireplace, office.
As you enter the front door, you will see the sunken formal living room, facing East, plenty of sunlight comes through the tall windows and cathedral ceilings, it almost feels like a sunroom.
As you continue, you'll see the lobby with access to one of the staircases, dining room, hall, the Kitchen. The gourmet kitchen has a massive island with granite countertops, spacious breakfast room, double oven, cooktop, window opening to see the family from the kitchen.
The family room is off the kitchen, propane gas fireplace, sliding glass door to access concrete patio and your beautiful backyard, gazebo and tool shed. 4 bedrooms and 3 full bathrooms are on the upper level. The principal bedroom features a retreat area, 2 walk-in closets, principal bathroom has a separate shower, jacuzzi tubs, and 2 separate vanities. Bedroom 2 has its own bathroom, bedroom 3 and 4 has a jack and jill bathroom.
This home has 2 staircases, one off the foyer, and the second staircase is off the family room. The fully finished basement has 2 additional legal bedrooms with windows and closets, a full bathroom for your guests, and a sliding glass door to access the backyard and patio.
The open rec room has a screen ready for your projector equipment so that you can enjoy your favorites action movies, sports with your family and friends or perhaps a date night move with your significant other.
2 car garage with loft storage, new LUXURY VINYL PLANK, freshly painted in most of the house. Cooktop replaced in 2021. Dishwasher replaced in 2023. Water Heater replaced in 2021. Double oven replaced 2021. 1000 propane tank owned and conveyed with the property. Culligan water Filtration system for water softener.
Schedule your private showing appointment before it's gone.
Location
State WV
County Jefferson
Zoning 101
Rooms
Other Rooms Living Room, Dining Room, Primary Bedroom, Sitting Room, Bedroom 2, Bedroom 3, Bedroom 4, Kitchen, Family Room, Foyer, Breakfast Room, Exercise Room, Laundry, Maid/Guest Quarters, Office, Recreation Room, Primary Bathroom, Half Bath
Basement Fully Finished, Heated, Improved, Outside Entrance, Interior Access, Walkout Stairs, Connecting Stairway, Rear Entrance, Poured Concrete
Interior
Interior Features Carpet, Ceiling Fan(s), Dining Area, Crown Moldings, Family Room Off Kitchen, Floor Plan - Traditional, Formal/Separate Dining Room, Kitchen - Gourmet, Kitchen - Island, Kitchen - Table Space, Pantry, Primary Bath(s), Recessed Lighting, Soaking Tub, Walk-in Closet(s), Water Treat System, Wood Floors, Window Treatments, Chair Railings
Hot Water Bottled Gas
Heating Heat Pump(s)
Cooling Central A/C
Flooring Carpet, Ceramic Tile, Hardwood, Luxury Vinyl Plank, Solid Hardwood
Fireplaces Number 1
Fireplaces Type Fireplace - Glass Doors
Equipment Built-In Microwave, Water Heater, Washer, Refrigerator, Range Hood, Dishwasher, Disposal, Dryer
Furnishings No
Fireplace Y
Window Features Double Pane
Appliance Built-In Microwave, Water Heater, Washer, Refrigerator, Range Hood, Dishwasher, Disposal, Dryer
Heat Source Electric, Central, Propane - Owned
Laundry Upper Floor
Exterior
Exterior Feature Patio(s)
Parking Features Garage - Front Entry, Garage Door Opener
Garage Spaces 8.0
Utilities Available Cable TV Available, Electric Available, Propane, Water Available
Water Access N
View Garden/Lawn, Mountain, Pasture, Street, Trees/Woods
Roof Type Architectural Shingle
Street Surface Access - Above Grade,Approved,Black Top,Paved
Accessibility None
Porch Patio(s)
Road Frontage Road Maintenance Agreement, Private
Attached Garage 2
Total Parking Spaces 8
Garage Y
Building
Lot Description Cleared, Corner, Level, Rear Yard, SideYard(s)
Story 3
Foundation Slab
Sewer On Site Septic
Water Public
Architectural Style Colonial
Level or Stories 3
Additional Building Above Grade, Below Grade
Structure Type 9'+ Ceilings,Dry Wall,2 Story Ceilings
New Construction N
Schools
School District Jefferson County Schools
Others
Pets Allowed Y
Senior Community No
Tax ID 09 24B000100000000
Ownership Fee Simple
SqFt Source Assessor
Acceptable Financing Cash, Conventional, FHA, USDA, VA
Horse Property N
Listing Terms Cash, Conventional, FHA, USDA, VA
Financing Cash,Conventional,FHA,USDA,VA
Special Listing Condition Standard
Pets Allowed Cats OK, Dogs OK
Read Less Info
Want to know what your home might be worth? Contact us for a FREE valuation!

Our team is ready to help you sell your home for the highest possible price ASAP

Bought with Rhonda Shade • ERA Oakcrest Realty, Inc.
"My job is to find and attract mastery-based agents to the office, protect the culture, and make sure everyone is happy! "


