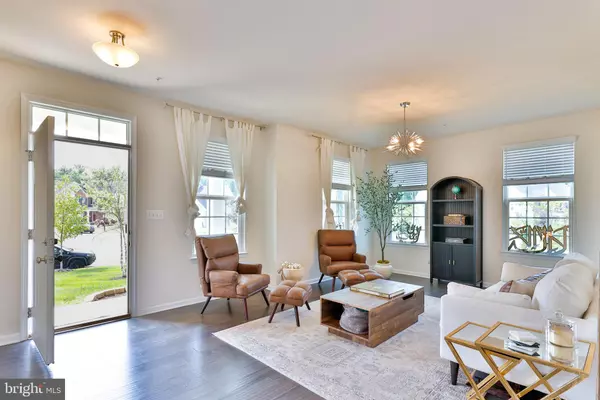$800,000
$799,900
For more information regarding the value of a property, please contact us for a free consultation.
5 Beds
3 Baths
3,052 SqFt
SOLD DATE : 07/28/2023
Key Details
Sold Price $800,000
Property Type Single Family Home
Sub Type Detached
Listing Status Sold
Purchase Type For Sale
Square Footage 3,052 sqft
Price per Sqft $262
Subdivision Fairwood
MLS Listing ID MDPG2082124
Sold Date 07/28/23
Style Colonial
Bedrooms 5
Full Baths 2
Half Baths 1
HOA Fees $188/mo
HOA Y/N Y
Abv Grd Liv Area 3,052
Originating Board BRIGHT
Year Built 2018
Annual Tax Amount $8,311
Tax Year 2022
Lot Size 0.351 Acres
Acres 0.35
Property Description
* * * RARELY AVAILABLE 3 CAR GARAGE HOME IN FAIRWOOD * * * This home oozes with elegance! This gorgeous property offers 5 bedrooms and 2.5 baths. Open floorplan is perfect for entertaining! Plenty of cabinet space in the kitchen, large island for gatherings - all stainless appliances including gas stovetop and double oven! All new light fixtures in the home throughout. Recently updated engineered wood flooring on the main level. You will find 4 bedrooms and 2 bathrooms upstairs - all rooms are very spacious and filled with natural sunlight. Large primary bedroom offers 2 walk-in closets, spacious primary bath w/ 2 individual sinks and shower. Tray ceiling gives an extra touch of elegance to this room. You will find the laundry room on the upper level as well for convenience. Yard is ready for summer entertainment - recently installed stone patio in the back w/ gazebo and firepit. At this home there will be no arguments who is parking in the garage - 3 spacious garage spaces will offer parking to all your vehicles, and an additional 5 parking spaces on the driveway for your guests. Large, open basement (1600 sqft) is ready for your imagination, and final touches. Irrigation system has been recently added for lawn care, guaranteeing beautiful grass throughout * * * Community amenities: 35% of Fairwood is open spaces, encompassing a pedestrian pathway system/trails and several parks. Fairwood adjoins Fairwood Park. These walkways provide convenient access to a variety of stores and community recreational areas, like Sycamore Club, the tennis courts and shopping center (including grocery store, gym, and other stores). The community has great access to major roads like RT450/193/50/95-495. Fairwood is one of the most prestigious communities of Prince George's County! Are you excited visiting this beautiful home?! Welcome to 4300 Manor Field Dr !
Location
State MD
County Prince Georges
Zoning LMXC
Rooms
Basement Walkout Stairs, Rough Bath Plumb
Main Level Bedrooms 1
Interior
Interior Features Attic, Carpet, Ceiling Fan(s), Combination Kitchen/Living, Combination Kitchen/Dining, Crown Moldings, Dining Area, Floor Plan - Open, Kitchen - Gourmet, Primary Bath(s), Recessed Lighting, Sprinkler System, Stall Shower, Walk-in Closet(s), Wood Floors
Hot Water Natural Gas
Heating Forced Air
Cooling Central A/C, Ceiling Fan(s), Attic Fan
Flooring Ceramic Tile, Engineered Wood, Carpet
Equipment Built-In Microwave, Cooktop, Dishwasher, Disposal, Dryer - Front Loading, Washer - Front Loading, Water Heater - Tankless, Stainless Steel Appliances, Refrigerator, Instant Hot Water, Exhaust Fan
Appliance Built-In Microwave, Cooktop, Dishwasher, Disposal, Dryer - Front Loading, Washer - Front Loading, Water Heater - Tankless, Stainless Steel Appliances, Refrigerator, Instant Hot Water, Exhaust Fan
Heat Source Natural Gas
Laundry Upper Floor, Washer In Unit, Dryer In Unit
Exterior
Exterior Feature Patio(s)
Parking Features Garage - Front Entry, Garage Door Opener
Garage Spaces 8.0
Amenities Available Common Grounds, Jog/Walk Path, Pool - Outdoor, Tennis Courts, Tot Lots/Playground, Recreational Center
Water Access N
Accessibility None
Porch Patio(s)
Attached Garage 3
Total Parking Spaces 8
Garage Y
Building
Story 3
Foundation Slab
Sewer Public Sewer
Water Public
Architectural Style Colonial
Level or Stories 3
Additional Building Above Grade, Below Grade
New Construction N
Schools
Elementary Schools Woodmore
Middle Schools Benjamin Tasker
High Schools Bowie
School District Prince George'S County Public Schools
Others
HOA Fee Include Common Area Maintenance,Snow Removal,Pool(s)
Senior Community No
Tax ID 17073858040
Ownership Fee Simple
SqFt Source Assessor
Acceptable Financing Conventional, FHA, VA, Cash
Listing Terms Conventional, FHA, VA, Cash
Financing Conventional,FHA,VA,Cash
Special Listing Condition Standard
Read Less Info
Want to know what your home might be worth? Contact us for a FREE valuation!

Our team is ready to help you sell your home for the highest possible price ASAP

Bought with Babatunde E Ojajuni • Primetime Realty, LLC
"My job is to find and attract mastery-based agents to the office, protect the culture, and make sure everyone is happy! "







