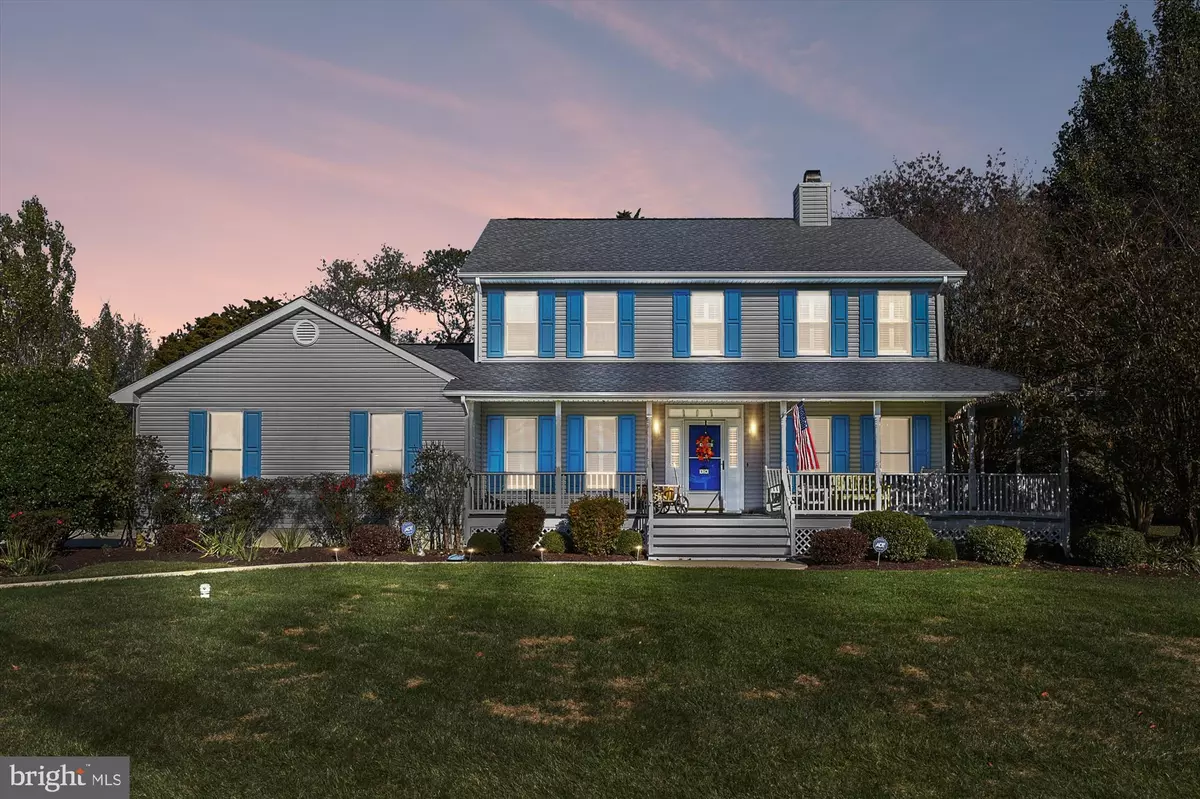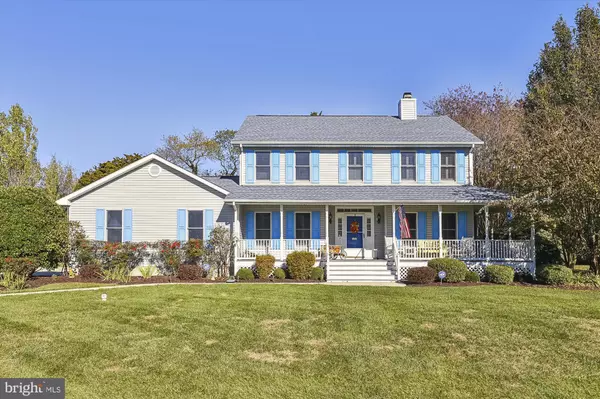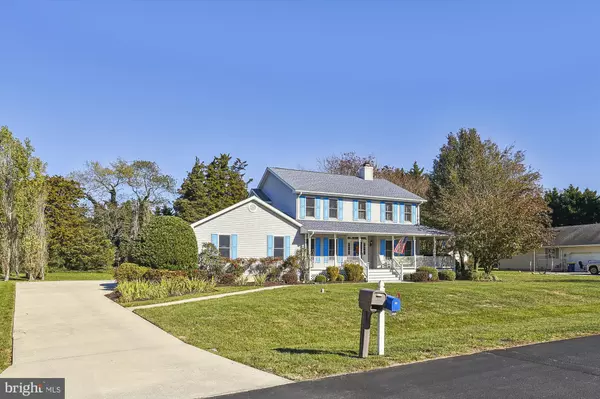$575,000
$597,000
3.7%For more information regarding the value of a property, please contact us for a free consultation.
4 Beds
3 Baths
2,750 SqFt
SOLD DATE : 07/27/2023
Key Details
Sold Price $575,000
Property Type Single Family Home
Sub Type Detached
Listing Status Sold
Purchase Type For Sale
Square Footage 2,750 sqft
Price per Sqft $209
Subdivision Gosling Creek Purchase
MLS Listing ID DESU2031400
Sold Date 07/27/23
Style Colonial
Bedrooms 4
Full Baths 2
Half Baths 1
HOA Fees $52/ann
HOA Y/N Y
Abv Grd Liv Area 2,750
Originating Board BRIGHT
Year Built 1992
Annual Tax Amount $1,647
Tax Year 2022
Lot Size 0.540 Acres
Acres 0.54
Lot Dimensions 119.00 x 170.00
Property Description
A wrap around front porch is a wonderful way to greet guests to your new home! Inside, a study with custom built-ins, plantation shutters, hardwood floors and a two-sided fireplace invites you right in. On the other side of the fireplace there is a large comfortable family room with additional built-in bookshelves, hardwood floors and plenty of windows for natural light. Easily entertain at the large kitchen island in the spacious cheery eat-in kitchen featuring granite counters and stainless appliances. Feeling more formal, move to the front dining room. A large, screened porch off the family room gives you additional outdoor entertaining space. Take the back stairs off the kitchen, or the front stairs to get to the second floor. An open hallway leads to a large primary bedroom with TWO closets and ensuite bath, a hall bath, two nice size bedrooms and an office/flex room. A NEW septic system has been installed 3/2023, and a new roof in 2019 gives Buyers a peace of mind. Located on a large desirable lot in the sought-after community of Gosling Creek Purchase with community pool, tennis, low HOA, and NO NEW CONSTRUCTION NOISE! A quick drive to shopping, restaurants, downtown Lewes and area beaches. This is a must-see home!
Location
State DE
County Sussex
Area Lewes Rehoboth Hundred (31009)
Zoning AR-1
Rooms
Other Rooms Dining Room, Primary Bedroom, Bedroom 2, Bedroom 3, Bedroom 4, Kitchen, Family Room, Study, Laundry, Primary Bathroom, Half Bath, Screened Porch
Interior
Interior Features Attic, Built-Ins, Carpet, Ceiling Fan(s), Dining Area, Family Room Off Kitchen, Kitchen - Eat-In, Kitchen - Island, Pantry, Primary Bath(s), Sprinkler System, Upgraded Countertops, Walk-in Closet(s), Wood Floors
Hot Water Electric
Heating Heat Pump(s)
Cooling Central A/C
Flooring Carpet, Hardwood, Tile/Brick
Fireplaces Number 1
Fireplaces Type Double Sided, Wood
Equipment Dishwasher, Disposal, Cooktop, Dryer - Electric, Microwave, Oven/Range - Electric, Refrigerator, Stainless Steel Appliances, Washer - Front Loading, Water Heater
Furnishings No
Fireplace Y
Appliance Dishwasher, Disposal, Cooktop, Dryer - Electric, Microwave, Oven/Range - Electric, Refrigerator, Stainless Steel Appliances, Washer - Front Loading, Water Heater
Heat Source Electric
Laundry Main Floor
Exterior
Exterior Feature Wrap Around, Porch(es), Screened
Parking Features Garage - Side Entry
Garage Spaces 2.0
Utilities Available Cable TV, Electric Available, Water Available
Amenities Available Pool - Outdoor, Tennis Courts
Water Access N
Roof Type Architectural Shingle
Accessibility None
Porch Wrap Around, Porch(es), Screened
Attached Garage 2
Total Parking Spaces 2
Garage Y
Building
Lot Description Backs to Trees
Story 2
Foundation Block
Sewer Gravity Sept Fld, Site Evaluation on File
Water Public
Architectural Style Colonial
Level or Stories 2
Additional Building Above Grade, Below Grade
New Construction N
Schools
Middle Schools Beacon
High Schools Cape Henlopen
School District Cape Henlopen
Others
HOA Fee Include Common Area Maintenance,Pool(s),Road Maintenance,Snow Removal
Senior Community No
Tax ID 334-05.00-695.00
Ownership Fee Simple
SqFt Source Assessor
Acceptable Financing Cash, Conventional
Horse Property N
Listing Terms Cash, Conventional
Financing Cash,Conventional
Special Listing Condition Standard
Read Less Info
Want to know what your home might be worth? Contact us for a FREE valuation!

Our team is ready to help you sell your home for the highest possible price ASAP

Bought with James J Lacey • RE/MAX Associates - Newark
"My job is to find and attract mastery-based agents to the office, protect the culture, and make sure everyone is happy! "







