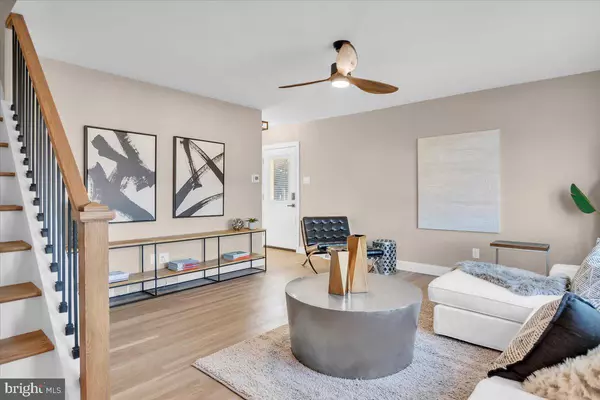$400,000
$398,000
0.5%For more information regarding the value of a property, please contact us for a free consultation.
3 Beds
3 Baths
1,554 SqFt
SOLD DATE : 07/26/2023
Key Details
Sold Price $400,000
Property Type Single Family Home
Sub Type Twin/Semi-Detached
Listing Status Sold
Purchase Type For Sale
Square Footage 1,554 sqft
Price per Sqft $257
Subdivision Somerton
MLS Listing ID PAPH2250914
Sold Date 07/26/23
Style Back-to-Back
Bedrooms 3
Full Baths 2
Half Baths 1
HOA Y/N N
Abv Grd Liv Area 1,554
Originating Board BRIGHT
Year Built 1969
Annual Tax Amount $3,856
Tax Year 2022
Lot Size 3,100 Sqft
Acres 0.07
Lot Dimensions 31.00 x 100.00
Property Description
This Home is qualified for Ocean First Bank Conventional Financing with only 3% down on Primary home purchase, no Mortgage Insurance required, and rate as low as 5.65% to qualified buyers.
Your next home has arrived! 730 Kentwood St in the Somerton section of Philadelphia has been completely transformed inside and out. This twin home offers over 1550sq ft of renovated space! Everything is new, new, new! Crisp, clean exterior features new flat roof, shingles, windows, shutters, retaining wall and walkway. Walk up and you will notice the home is equipped with a Ring Doorbell and Keyless entry locking system. Step inside onto the refinished hardwood floors stained in a light weathered oak. The entire home is painted in warm grey tone. The living room is light and bright with large new triple window overlooking the backyard, ceiling fan and refinished staircase. Other side features the open concept kitchen and dining spaces providing the perfect place for large gatherings! Gourmet kitchen features white shaker cabinetry with endless storage accented with black hardware, brand-new stainless-steel appliances, island, pantry, textured white subway tile and custom wood shelving. A powder room and closets finish this space. Upstairs you will find 3 bedrooms including the primary. The same hardwood floors run the length of the upstairs also. Hall bath has been finished with subway tile, grey porcelain tile flooring and custom wood vanity and basks in daylight from the brand-new skylight. Both junior bedrooms are spacious with ample closet storage. There is a large closet space in the hallway as well as a linen closet. The primary bedroom features a double closet, floating shelves for extra storage and the primary bathroom has been finished with a spa like white and grey tile running on the floors and walls. The shower offers a rain fall shower head and wall mounted body sprayer, plus corner mounted shelves for your toiletries. All black fixtures and white shaker vanity with custom quartz top finishes off the space. We are not done yet, the lower level you will find the family room with brand new carpeting and walk out access to the backyard. Utility/Laundry room, additional dry storage space and entry to garage on lower level as well. The home has new roof, shingles, windows, HVAC system and water heater so you can live worry free for years to come! This home is ready for a new family to start making memories in! Easy access to both Roosevelt Blvd and I-95, and close to shopping areas in the Greater Northeast.
Location
State PA
County Philadelphia
Area 19116 (19116)
Zoning RSA3
Rooms
Other Rooms Living Room, Dining Room, Primary Bedroom, Bedroom 2, Bedroom 3, Kitchen, Utility Room, Bonus Room, Primary Bathroom, Full Bath
Basement Garage Access, Front Entrance, Daylight, Full
Interior
Hot Water Natural Gas
Heating Forced Air
Cooling Central A/C
Heat Source Natural Gas
Exterior
Parking Features Garage - Front Entry
Garage Spaces 1.0
Water Access N
Accessibility None
Attached Garage 1
Total Parking Spaces 1
Garage Y
Building
Story 3
Foundation Block, Brick/Mortar
Sewer Public Sewer
Water Public
Architectural Style Back-to-Back
Level or Stories 3
Additional Building Above Grade, Below Grade
New Construction N
Schools
School District The School District Of Philadelphia
Others
Pets Allowed Y
Senior Community No
Tax ID 582033200
Ownership Fee Simple
SqFt Source Estimated
Special Listing Condition Standard
Pets Allowed No Pet Restrictions
Read Less Info
Want to know what your home might be worth? Contact us for a FREE valuation!

Our team is ready to help you sell your home for the highest possible price ASAP

Bought with Sharoon Shahzad • Realty Mark Associates
"My job is to find and attract mastery-based agents to the office, protect the culture, and make sure everyone is happy! "







