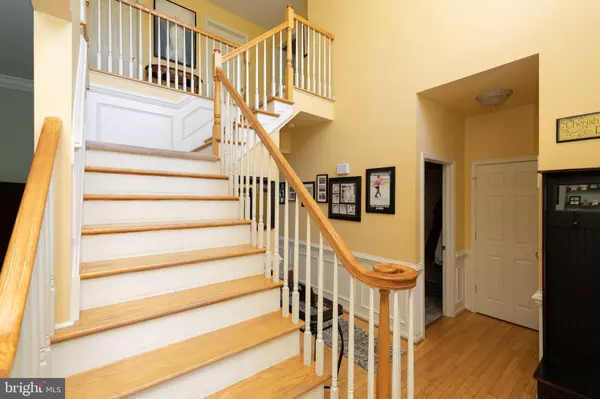$579,900
$579,900
For more information regarding the value of a property, please contact us for a free consultation.
4 Beds
3 Baths
2,550 SqFt
SOLD DATE : 07/19/2023
Key Details
Sold Price $579,900
Property Type Single Family Home
Sub Type Detached
Listing Status Sold
Purchase Type For Sale
Square Footage 2,550 sqft
Price per Sqft $227
Subdivision Wickham Pl
MLS Listing ID PABU2051122
Sold Date 07/19/23
Style Colonial
Bedrooms 4
Full Baths 2
Half Baths 1
HOA Fees $100/mo
HOA Y/N Y
Abv Grd Liv Area 2,550
Originating Board BRIGHT
Year Built 2005
Annual Tax Amount $6,768
Tax Year 2022
Lot Size 8,447 Sqft
Acres 0.19
Lot Dimensions 0.00 x 0.00
Property Description
Beautiful Colonial style home offering 4 bedrooms and 2.5 baths located in highly desirable Pennridge School District. Foyer entrance enjoys coat closet storage, cathedral ceiling, wainscoting, chair rail and hardwood flooring. Living room with crown molding and there is a separate formal dining room with crown molding, hardwood flooring and a bay window with views into the rear yard. Kitchen offers 42-in cabinets coffee bar, Center Island, large stainless steel sink, tile backsplash, granite countertops, large pantry storage and separate eating area with sliding glass doors leading to rear deck. Spacious great room has gas burning fireplace, triple window, and ceiling fan. Main bedroom offers his and hers walk-in closets, ceiling fan, and En-Suite bathroom. This 5 piece main bathroom has dual sink vanity with storage, linen closet, soaking tub, and stall shower . Three additional bedrooms with ample closet storage and a 4 piece Center hall bath. This bathroom offers dual sink vanity with cabinet storage, tub/shower combo and an additional linen closet. Full unfinished basement with egress window, two car garage with inside access and automatic garage door opener, separate laundry room on first floor, 6 panel doors throughout, half bath on first floor, composite rear deck with vinyl railings, above ground pool, shed in rear yard for additional storage and stunning views in rear yard as house backs up to open space with walking trail. Stunning property! Tour it soon.
Location
State PA
County Bucks
Area Bedminster Twp (10101)
Zoning R3
Rooms
Other Rooms Living Room, Dining Room, Primary Bedroom, Bedroom 2, Bedroom 3, Bedroom 4, Kitchen, Great Room, Laundry
Basement Full, Interior Access, Unfinished, Windows
Interior
Interior Features Breakfast Area, Butlers Pantry, Carpet, Ceiling Fan(s), Chair Railings, Crown Moldings, Dining Area, Floor Plan - Traditional, Formal/Separate Dining Room, Kitchen - Eat-In, Pantry, Stall Shower, Soaking Tub, Tub Shower, Upgraded Countertops, Wainscotting, Walk-in Closet(s), Wood Floors
Hot Water Propane
Heating Forced Air
Cooling Central A/C
Flooring Carpet, Ceramic Tile, Hardwood, Vinyl
Fireplaces Number 1
Fireplaces Type Gas/Propane, Mantel(s)
Equipment Built-In Microwave, Dishwasher, Disposal, Dryer, Microwave, Refrigerator, Washer, Water Heater
Furnishings No
Fireplace Y
Window Features Vinyl Clad
Appliance Built-In Microwave, Dishwasher, Disposal, Dryer, Microwave, Refrigerator, Washer, Water Heater
Heat Source Propane - Owned
Laundry Main Floor
Exterior
Parking Features Garage - Front Entry, Garage Door Opener, Inside Access, Built In
Garage Spaces 6.0
Pool Above Ground
Water Access N
Roof Type Shingle
Accessibility None
Attached Garage 2
Total Parking Spaces 6
Garage Y
Building
Story 2
Foundation Concrete Perimeter
Sewer Public Sewer
Water Public
Architectural Style Colonial
Level or Stories 2
Additional Building Above Grade, Below Grade
Structure Type Dry Wall
New Construction N
Schools
School District Pennridge
Others
HOA Fee Include Common Area Maintenance,Management,Snow Removal
Senior Community No
Tax ID 01-011-125-027
Ownership Fee Simple
SqFt Source Assessor
Acceptable Financing Cash, FHA, VA, Conventional
Horse Property N
Listing Terms Cash, FHA, VA, Conventional
Financing Cash,FHA,VA,Conventional
Special Listing Condition Standard
Read Less Info
Want to know what your home might be worth? Contact us for a FREE valuation!

Our team is ready to help you sell your home for the highest possible price ASAP

Bought with Carie Ann c Ochsenreither • Keller Williams Real Estate-Doylestown
"My job is to find and attract mastery-based agents to the office, protect the culture, and make sure everyone is happy! "







