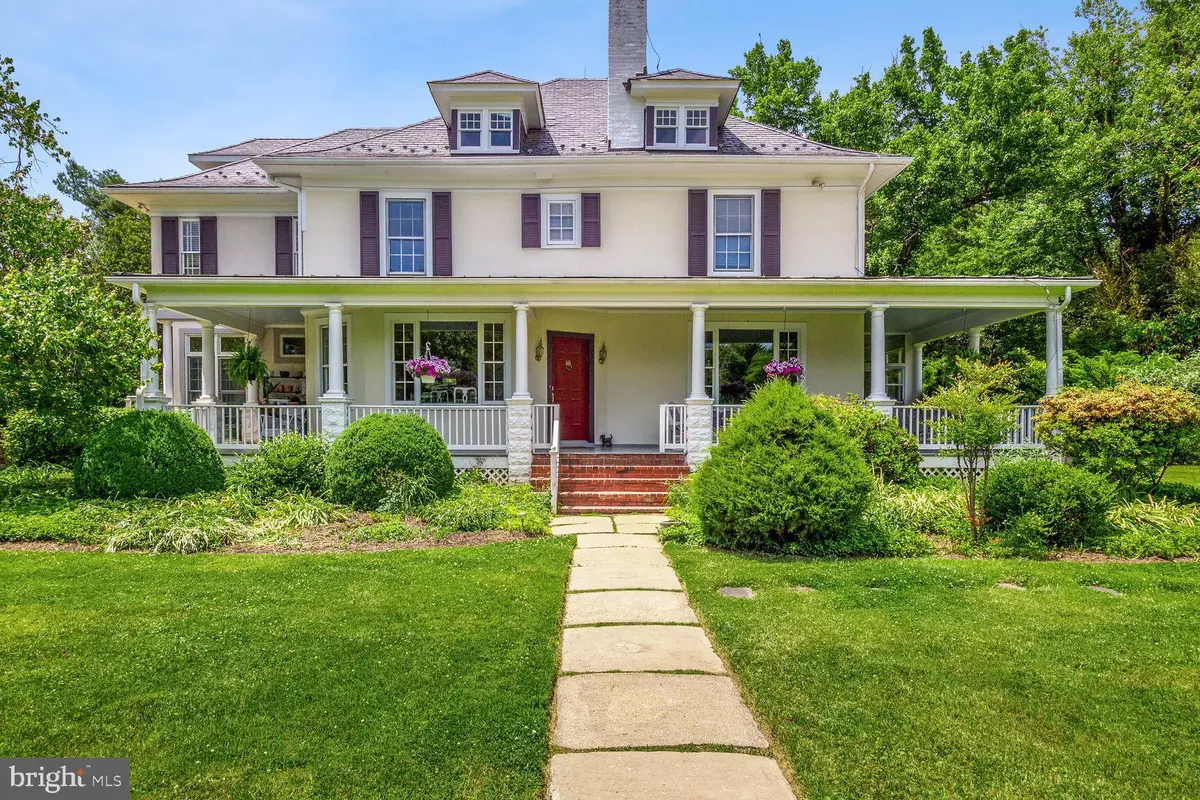$1,200,000
$1,249,900
4.0%For more information regarding the value of a property, please contact us for a free consultation.
4 Beds
4 Baths
5,205 SqFt
SOLD DATE : 07/25/2023
Key Details
Sold Price $1,200,000
Property Type Single Family Home
Sub Type Detached
Listing Status Sold
Purchase Type For Sale
Square Footage 5,205 sqft
Price per Sqft $230
Subdivision Darnestown Outside
MLS Listing ID MDMC2095442
Sold Date 07/25/23
Style Colonial
Bedrooms 4
Full Baths 4
HOA Y/N N
Abv Grd Liv Area 3,845
Originating Board BRIGHT
Year Built 1880
Annual Tax Amount $11,578
Tax Year 2023
Lot Size 2.000 Acres
Acres 2.0
Property Description
If you are looking for a special home on a 2-acre lot in Potomac, this is it. It is not one of those "cookie-cutter" homes. This is a beautiful, one-of-a kind home on a quiet and very private property near River Road.
As you turn into the hidden entrance onto the circular drive, you will enjoy the expansive front lawn with many beautiful trees and plantings.
The wrap-around porch welcomes you to this wonderful home. Upon entering, you come to a lovely dining room and large living room with a wood-burning fireplace. There are wood floors throughout the house: some are Carolina yellow pine, some oak, and the family room and some of the kitchen counters are made of wood from antique apple cider barrels.
The kitchen is updated with stainless steel appliances and granite counters. It has ample table space and large windows overlooking a lovely brick patio. Next to the kitchen is a large family room with a wood- burning fireplace and lots of windows allowing in tons of natural light. There is a full bathroom adjacent to the family room. A glass-enclosed porch provides a private entrance on the side of the house.
Upstairs, the primary bedroom features a small balcony and wood-burning fireplace, plus 2 walk-in closets. The primary bathroom is customized with beautiful tile, two sinks, tub, walk-in shower, and separate room with toilet and bidet. The other three bedrooms are large and are served by two full bathrooms. The spacious third floor is partially finished and can be used for work, play, or sleep.
The backyard is delightful with majestic mature trees. Surrounded by stockade fencing, it features an in-ground swimming pool, cabana, open barn, all protected by an 8' deer fence. Owners are permitted to have horses on the property. The sellers pride themselves on being environmentally friendly; no chemicals have been used on the grounds. There is no HOA.
The property is bordered by a County conservation forest preserve adding increased privacy.
Location
State MD
County Montgomery
Zoning RD2
Rooms
Basement Other, Unfinished
Interior
Interior Features Primary Bath(s), Window Treatments, Floor Plan - Traditional, Attic, Breakfast Area, Built-Ins, Crown Moldings, Kitchen - Eat-In, Kitchen - Gourmet, Skylight(s), Walk-in Closet(s), Wood Floors, Kitchen - Table Space, Formal/Separate Dining Room, Ceiling Fan(s), Family Room Off Kitchen, Recessed Lighting, Upgraded Countertops
Hot Water Electric
Heating Forced Air, Heat Pump - Electric BackUp
Cooling Central A/C, Zoned
Fireplaces Number 3
Fireplaces Type Equipment, Mantel(s)
Equipment Cooktop, Dishwasher, Disposal, Dryer - Front Loading, Exhaust Fan, Microwave, Oven - Wall, Refrigerator, Washer - Front Loading
Fireplace Y
Appliance Cooktop, Dishwasher, Disposal, Dryer - Front Loading, Exhaust Fan, Microwave, Oven - Wall, Refrigerator, Washer - Front Loading
Heat Source Oil
Laundry Main Floor
Exterior
Exterior Feature Balcony, Patio(s), Porch(es), Wrap Around
Parking Features Garage - Front Entry
Garage Spaces 2.0
Fence Partially
Pool In Ground
Water Access N
View Garden/Lawn
Street Surface Gravel
Accessibility None
Porch Balcony, Patio(s), Porch(es), Wrap Around
Total Parking Spaces 2
Garage Y
Building
Lot Description Front Yard, Landscaping, Level, Open, Partly Wooded, Private, Rear Yard, Secluded, Trees/Wooded
Story 3
Foundation Slab
Sewer Septic Exists
Water Well
Architectural Style Colonial
Level or Stories 3
Additional Building Above Grade, Below Grade
New Construction N
Schools
Elementary Schools Potomac
Middle Schools Herbert Hoover
High Schools Winston Churchill
School District Montgomery County Public Schools
Others
Pets Allowed Y
Senior Community No
Tax ID 160601534464
Ownership Fee Simple
SqFt Source Estimated
Special Listing Condition Standard
Pets Allowed No Pet Restrictions
Read Less Info
Want to know what your home might be worth? Contact us for a FREE valuation!

Our team is ready to help you sell your home for the highest possible price ASAP

Bought with Joshua Waxman • Long & Foster Real Estate, Inc.
"My job is to find and attract mastery-based agents to the office, protect the culture, and make sure everyone is happy! "







