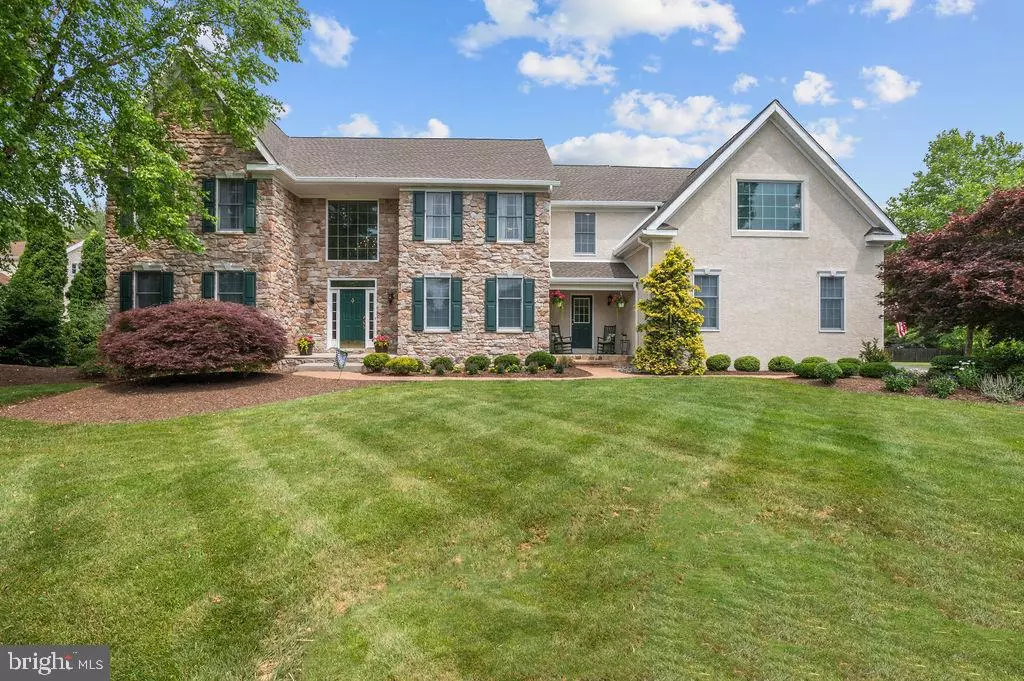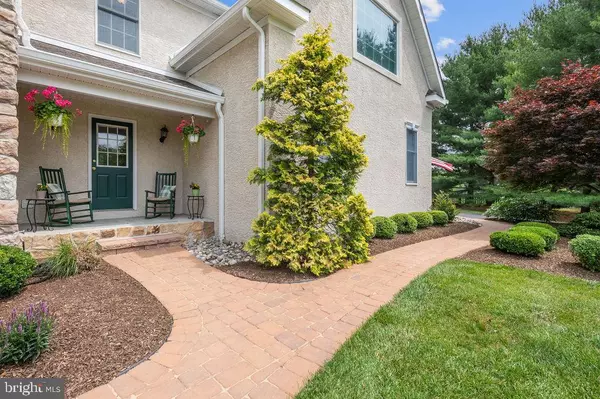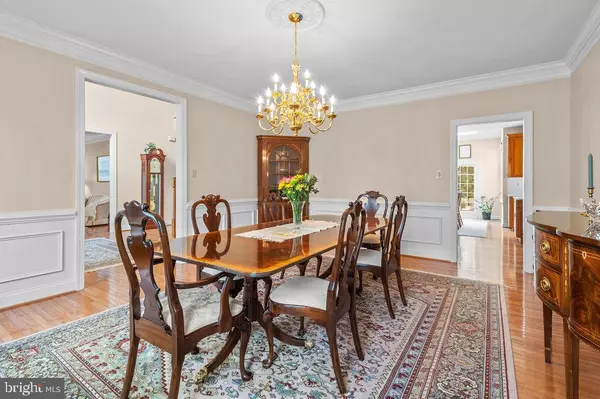$1,210,000
$1,199,000
0.9%For more information regarding the value of a property, please contact us for a free consultation.
5 Beds
4 Baths
4,492 SqFt
SOLD DATE : 07/25/2023
Key Details
Sold Price $1,210,000
Property Type Single Family Home
Sub Type Detached
Listing Status Sold
Purchase Type For Sale
Square Footage 4,492 sqft
Price per Sqft $269
Subdivision Willow Wisp Farms
MLS Listing ID PABU2051676
Sold Date 07/25/23
Style Colonial
Bedrooms 5
Full Baths 3
Half Baths 1
HOA Y/N N
Abv Grd Liv Area 4,492
Originating Board BRIGHT
Year Built 1997
Annual Tax Amount $17,920
Tax Year 2023
Lot Size 1.001 Acres
Acres 1.0
Lot Dimensions 0.00 x 0.00
Property Description
Willow Wisp Farms, located in beautiful Yardley, Pennsylvania offers you an insight of the beauty and privacy this exclusive community of Executive Homes offers each and every homeowner living here. Situated on a premium cul -de-sac you will find this stately Colonial home. Aesthetically, this home gives you not only privacy, but a lovely tranquil setting which only emphasizes its curb appeal and amazing location. Beginning with the professional landscaped grounds, featuring a front private covered patio for you to enjoy your morning cup of coffee, the custom stone walkway leads you to the oversized landing of your front door. Upon entering this center hall colonial which boasts over 4,400 square feet of elegance you will be immediately overwhelmed by the custom woodworking throughout each room, the grand Custom "T" Staircase, hardwood flooring throughout the main and upper levels. The formal living room features a gas burning fireplace, custom sized windows allowing plenty of natural sunlight,. The formal dining room has plenty of room for an oversized table making any holiday more enjoyable to spend with family and friends. The large two piece powder room also features hardwood flooring. The Library-Office features a custom built-in bookcase giving additional storage if needed. The Stunning Great room is the focal point of the main level with its captivating Cathedral ceilings and gorgeous brick faced fireplace. It allows you plenty of room for entertaining larger parties or just relaxing after a long work week to watch your favorite movie. The Eat-in Kitchen has all stainless steel appliances, center island for your convenience of preparing meals, plenty of custom built cabinetry, as well a custom desk area to help keep you organized. The Second level offers Four generously sized bedrooms, with two updated bathrooms. The Primary Bedroom has one walk-in closet as well as an additional storage space The Primary bathroom recently renovated offers an oversized shower with custom glass enclosure, a custom free standing Soaking Tub, two separate dressing vanity areas not to mention all the windows allowing for plenty of natural light coming to greet you every morning. In addition the entire bathroom floor is heated for your comfort on those cold winter mornings. All of these awesome features can be found within this home as well as a fully finished basement giving you a custom built wet bar, screening area, play area, as well as additional storage can be found on the lower area. The oversized 3 car garage gives you the opportunity of keeping two cars inside or turning it into any space you desire. Lastly, location is always the key to purchasing. This home is conveniently located to all major highways, road systems, shopping centers, recreational areas, and community pools, local rail systems, and airports. Do not make the mistake of not coming to see for yourself all the benefits you will have when you decide to buy this beautiful home. Showings to begin 6/22/2023 beginning 10:00 am by appointment only.
Location
State PA
County Bucks
Area Lower Makefield Twp (10120)
Zoning R1
Rooms
Other Rooms Living Room, Dining Room, Primary Bedroom, Bedroom 2, Bedroom 3, Bedroom 4, Bedroom 5, Kitchen, Den, Basement, Great Room, Laundry, Bathroom 2, Bathroom 3, Primary Bathroom
Basement Fully Finished
Interior
Interior Features Formal/Separate Dining Room, Walk-in Closet(s), Ceiling Fan(s), Breakfast Area, Kitchen - Eat-In, Kitchen - Gourmet, Primary Bath(s), Skylight(s), Stall Shower, Wet/Dry Bar, Wood Floors
Hot Water Natural Gas
Heating Forced Air
Cooling Central A/C
Flooring Hardwood
Fireplaces Number 2
Fireplaces Type Gas/Propane
Equipment Dishwasher, Disposal, Dryer, Dryer - Electric, Exhaust Fan, Oven - Double, Oven - Self Cleaning, Refrigerator, Washer, Washer - Front Loading, Microwave
Fireplace Y
Appliance Dishwasher, Disposal, Dryer, Dryer - Electric, Exhaust Fan, Oven - Double, Oven - Self Cleaning, Refrigerator, Washer, Washer - Front Loading, Microwave
Heat Source Natural Gas
Laundry Main Floor
Exterior
Parking Features Garage - Side Entry
Garage Spaces 7.0
Fence Wood
Water Access N
Roof Type Architectural Shingle
Accessibility None
Attached Garage 3
Total Parking Spaces 7
Garage Y
Building
Story 2
Foundation Permanent
Sewer Public Sewer
Water Public
Architectural Style Colonial
Level or Stories 2
Additional Building Above Grade, Below Grade
New Construction N
Schools
High Schools Pennsbury East & West
School District Pennsbury
Others
Senior Community No
Tax ID 20-018-061
Ownership Fee Simple
SqFt Source Assessor
Acceptable Financing Cash, Conventional
Listing Terms Cash, Conventional
Financing Cash,Conventional
Special Listing Condition Standard
Read Less Info
Want to know what your home might be worth? Contact us for a FREE valuation!

Our team is ready to help you sell your home for the highest possible price ASAP

Bought with Lynne A Fudala • RE/MAX Properties - Newtown

"My job is to find and attract mastery-based agents to the office, protect the culture, and make sure everyone is happy! "







