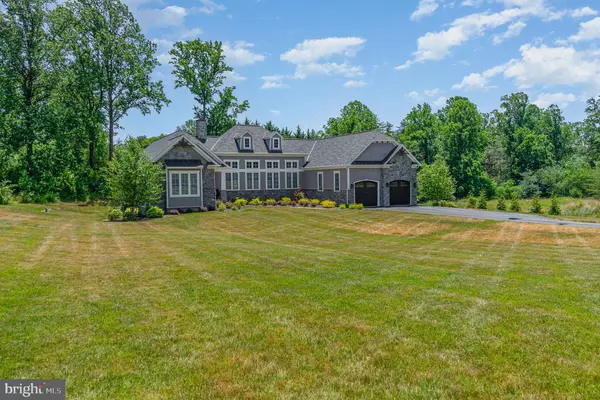$1,150,000
$1,100,000
4.5%For more information regarding the value of a property, please contact us for a free consultation.
4 Beds
3 Baths
3,086 SqFt
SOLD DATE : 07/24/2023
Key Details
Sold Price $1,150,000
Property Type Single Family Home
Sub Type Detached
Listing Status Sold
Purchase Type For Sale
Square Footage 3,086 sqft
Price per Sqft $372
Subdivision Raintree Farm
MLS Listing ID MDBC2070374
Sold Date 07/24/23
Style Ranch/Rambler,Farmhouse/National Folk,Craftsman
Bedrooms 4
Full Baths 2
Half Baths 1
HOA Fees $50/ann
HOA Y/N Y
Abv Grd Liv Area 3,086
Originating Board BRIGHT
Year Built 2019
Annual Tax Amount $9,202
Tax Year 2022
Lot Size 1.610 Acres
Acres 1.61
Property Description
Welcome to this gorgeous, custom built, modern farmhouse! Showing like a model home, this home boasts many upscale and customized amenities. Not a cookie cutter home, come and enjoy all it has to offer. You will enjoy everything you can imagine on one level. Located on a private, end of cul de sac location this home is situated on 1.6 acres backing to serene woods and nature. Stately blacktopped driveway leads you to a two car garage with professional garage floor coating and openers. There is an additional single-car garage around the rear for storage, extensive landscaping, real stone to grade, blue stone front entry porch, leaf gutter system and a huge 42’ x 14’ Trex deck with a gorgeous stone wood-burning fireplace and exterior built-in sound system complete the exterior amenities. Entering the home through the large foyer, you will be amazed at the open concept great room/dining room/kitchen with 10' ceilings. Engineered wood flooring, architectural beams, floor to ceiling windows, recessed lighting and built-in sound system dominate the main level. Gorgeous kitchen with huge quartz island and countertops, commercial grade appliances such as Wolfe and Sub-zero, wet bar area and tile backsplash. Custom shelving throughout the closets, pantry and mud room plus recessed lighting throughout the home. Spacious primary suite with tray ceiling, walk-in closet and plush carpet. The primary bathroom features an amazing 6’ x 8’ shower with double shower heads, double quartz vanity, custom tile flooring. All bedrooms have the same lush, textured carpeting and large closets. All bathrooms feature backlit mirrors and custom tile work. There is an office or 4th bedroom tucked away with it's own doorway to the deck. There is an additional 2500 sq. ft +/-. of living space waiting to be finished off in the lower level that includes full bath rough-in, walkout door, full sized windows. Other amenities include a multi-zone HVAC damper system, sprinkler system, alarm system, 2” x 6” construction, 400-amp service and a low $600 year HOA.
Location
State MD
County Baltimore
Zoning R
Rooms
Other Rooms Primary Bedroom, Bedroom 2, Bedroom 3, Bedroom 4, Kitchen, Basement, Foyer, Great Room, Laundry, Bathroom 2, Primary Bathroom
Basement Walkout Level, Daylight, Full, Heated, Sump Pump, Unfinished, Windows, Rough Bath Plumb
Main Level Bedrooms 4
Interior
Interior Features Built-Ins, Crown Moldings, Bathroom - Soaking Tub, Sound System, Carpet, Ceiling Fan(s), Combination Kitchen/Dining, Dining Area, Entry Level Bedroom, Exposed Beams, Family Room Off Kitchen, Kitchen - Gourmet, Kitchen - Island, Kitchen - Table Space, Pantry, Primary Bath(s), Recessed Lighting, Sprinkler System, Bathroom - Stall Shower, Upgraded Countertops, Walk-in Closet(s), Wet/Dry Bar, Window Treatments, Wood Floors, Other
Hot Water Electric, 60+ Gallon Tank
Heating Zoned, Heat Pump - Gas BackUp
Cooling Zoned, Ceiling Fan(s), Central A/C, Heat Pump(s), Programmable Thermostat
Flooring Carpet, Ceramic Tile, Hardwood
Fireplaces Number 2
Fireplaces Type Mantel(s), Stone, Wood, Gas/Propane, Screen
Equipment Commercial Range, Microwave, Stainless Steel Appliances
Fireplace Y
Window Features Bay/Bow,Casement,Double Pane,Energy Efficient,ENERGY STAR Qualified,Low-E,Screens,Transom,Vinyl Clad
Appliance Commercial Range, Microwave, Stainless Steel Appliances
Heat Source Electric
Laundry Dryer In Unit, Washer In Unit, Main Floor
Exterior
Exterior Feature Deck(s), Patio(s)
Garage Garage - Front Entry, Garage Door Opener, Oversized, Basement Garage, Inside Access
Garage Spaces 12.0
Utilities Available Propane, Under Ground
Waterfront N
Water Access N
View Garden/Lawn, Trees/Woods
Roof Type Shingle,Architectural Shingle
Street Surface Black Top
Accessibility 36\"+ wide Halls, >84\" Garage Door, Doors - Lever Handle(s), Doors - Swing In, Low Pile Carpeting, Kitchen Mod, Level Entry - Main
Porch Deck(s), Patio(s)
Road Frontage City/County
Parking Type Attached Garage, Driveway
Attached Garage 3
Total Parking Spaces 12
Garage Y
Building
Lot Description Backs to Trees, Cul-de-sac, Landscaping
Story 2
Foundation Concrete Perimeter, Passive Radon Mitigation
Sewer Septic Exists
Water Well
Architectural Style Ranch/Rambler, Farmhouse/National Folk, Craftsman
Level or Stories 2
Additional Building Above Grade, Below Grade
Structure Type 2 Story Ceilings,9'+ Ceilings,Beamed Ceilings,Dry Wall,High,Tray Ceilings
New Construction N
Schools
Elementary Schools Fort Garrison
Middle Schools Pikesville
High Schools Owings Mills
School District Baltimore County Public Schools
Others
HOA Fee Include Reserve Funds,Common Area Maintenance
Senior Community No
Tax ID 04042500002479
Ownership Fee Simple
SqFt Source Assessor
Security Features Electric Alarm,Motion Detectors,Smoke Detector
Acceptable Financing Cash, Conventional
Listing Terms Cash, Conventional
Financing Cash,Conventional
Special Listing Condition Standard
Read Less Info
Want to know what your home might be worth? Contact us for a FREE valuation!

Our team is ready to help you sell your home for the highest possible price ASAP

Bought with Marta Lopushanska • Berkshire Hathaway HomeServices Homesale Realty

"My job is to find and attract mastery-based agents to the office, protect the culture, and make sure everyone is happy! "







