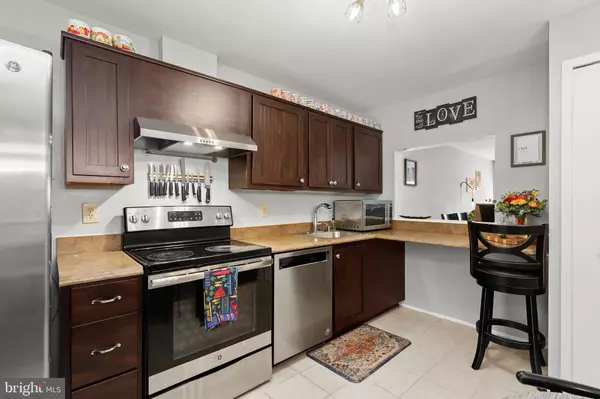$415,000
$385,000
7.8%For more information regarding the value of a property, please contact us for a free consultation.
3 Beds
4 Baths
1,664 SqFt
SOLD DATE : 07/26/2023
Key Details
Sold Price $415,000
Property Type Townhouse
Sub Type Interior Row/Townhouse
Listing Status Sold
Purchase Type For Sale
Square Footage 1,664 sqft
Price per Sqft $249
Subdivision Village Of Kings Contrivance
MLS Listing ID MDHW2029580
Sold Date 07/26/23
Style Colonial
Bedrooms 3
Full Baths 3
Half Baths 1
HOA Fees $43/mo
HOA Y/N Y
Abv Grd Liv Area 1,152
Originating Board BRIGHT
Year Built 1982
Annual Tax Amount $4,431
Tax Year 2022
Lot Size 1,219 Sqft
Acres 0.03
Property Description
Welcome to this absolutely gorgeous three-bedroom home featuring dual primary suites, updates throughout, steps away from trails and tucked away on a quiet street. As you step inside, you will immediately notice the sun-filled windows that bathe the space in natural light. The neutral color scheme throughout the house creates a soothing and harmonious atmosphere. Prepare your favorite meals in the eat-in kitchen that is equipped with stainless steel appliances, a pantry, a breakfast bar, and space for a table perfect for casual meals. The open-concept living and dining rooms provide a seamless flow that can accommodate gatherings of any size with beautiful luxury vinyl plank flooring. With sliding glass doors leading to the deck, you can easily extend your living space to the outdoors, perfect for entertaining or enjoying a peaceful afternoon. Upstairs, you will find the primary bedroom suite, offering a private retreat within the home. It includes a private bathroom, ensuring convenience and comfort. Additionally, there is a second bedroom suite on the upper level, also featuring a private bathroom. Moving to the lower level, you will discover the third bedroom, a third full bathroom, and a utility room with laundry. The recreation room is adorned with accent wainscoting and built-in shelving; exuding charm and functionality. A wood-burning fireplace adds warmth and coziness to the space, while sliding glass doors grant access to the fully-fenced rear patio. Fantastic location close to a wooded trail, Huntington Park and pool, and a wide variety of shopping, dining and entertainment options. Recent updates include new exterior doors, chandelier in kitchen, exterior lighting, front railing and GFCI electrical outlets.
Location
State MD
County Howard
Zoning NT
Rooms
Other Rooms Living Room, Dining Room, Primary Bedroom, Bedroom 2, Bedroom 3, Kitchen, Foyer, Recreation Room
Basement Connecting Stairway, Full, Fully Finished, Heated, Improved, Interior Access, Outside Entrance, Rear Entrance, Walkout Level, Windows
Interior
Interior Features Attic, Attic/House Fan, Carpet, Ceiling Fan(s), Combination Dining/Living, Dining Area, Floor Plan - Open, Kitchen - Eat-In, Kitchen - Table Space, Pantry, Primary Bath(s), Stall Shower, Tub Shower, Wainscotting
Hot Water Electric
Heating Heat Pump(s), Central, Programmable Thermostat
Cooling Central A/C, Ceiling Fan(s), Programmable Thermostat
Flooring Carpet, Ceramic Tile, Luxury Vinyl Plank
Fireplaces Number 1
Fireplaces Type Fireplace - Glass Doors, Mantel(s), Wood
Equipment Dishwasher, Disposal, Dryer - Front Loading, Energy Efficient Appliances, Exhaust Fan, Icemaker, Oven/Range - Electric, Refrigerator, Stainless Steel Appliances, Washer, Water Dispenser, Water Heater
Fireplace Y
Window Features Double Hung,Double Pane,Energy Efficient,Insulated,Screens,Sliding,Transom,Vinyl Clad
Appliance Dishwasher, Disposal, Dryer - Front Loading, Energy Efficient Appliances, Exhaust Fan, Icemaker, Oven/Range - Electric, Refrigerator, Stainless Steel Appliances, Washer, Water Dispenser, Water Heater
Heat Source Electric
Laundry Dryer In Unit, Has Laundry, Lower Floor, Washer In Unit
Exterior
Exterior Feature Deck(s), Patio(s)
Parking On Site 1
Fence Privacy, Rear, Wood
Water Access N
View Garden/Lawn
Roof Type Shingle
Accessibility 2+ Access Exits, Doors - Lever Handle(s), Other
Porch Deck(s), Patio(s)
Garage N
Building
Lot Description Cul-de-sac, Landscaping, No Thru Street, Rear Yard
Story 3
Foundation Slab, Active Radon Mitigation
Sewer Public Sewer
Water Public
Architectural Style Colonial
Level or Stories 3
Additional Building Above Grade, Below Grade
Structure Type Dry Wall
New Construction N
Schools
Elementary Schools Guilford
Middle Schools Patuxent Valley
High Schools Hammond
School District Howard County Public School System
Others
Senior Community No
Tax ID 1416171980
Ownership Fee Simple
SqFt Source Assessor
Security Features Main Entrance Lock,Smoke Detector
Special Listing Condition Standard
Read Less Info
Want to know what your home might be worth? Contact us for a FREE valuation!

Our team is ready to help you sell your home for the highest possible price ASAP

Bought with Andy Lam Nguyen • EXP Realty, LLC

"My job is to find and attract mastery-based agents to the office, protect the culture, and make sure everyone is happy! "







