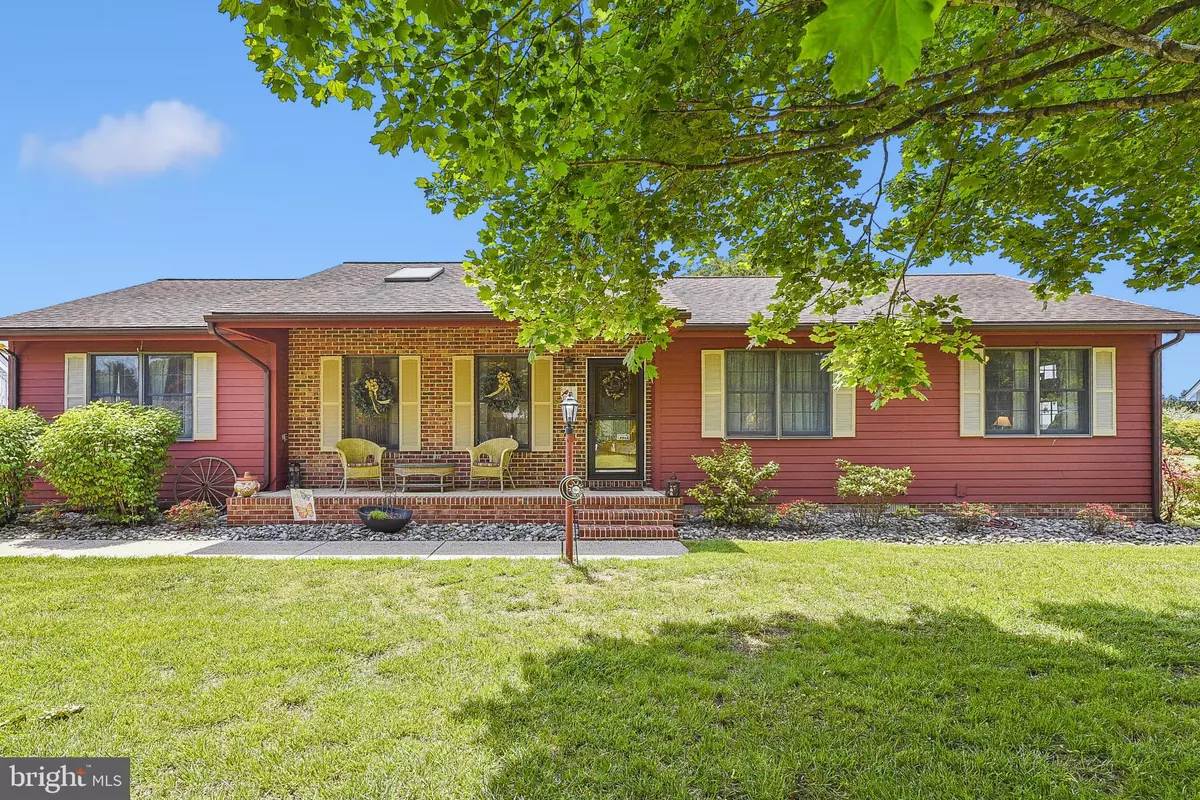$480,000
$480,000
For more information regarding the value of a property, please contact us for a free consultation.
3 Beds
2 Baths
1,715 SqFt
SOLD DATE : 07/24/2023
Key Details
Sold Price $480,000
Property Type Single Family Home
Sub Type Detached
Listing Status Sold
Purchase Type For Sale
Square Footage 1,715 sqft
Price per Sqft $279
Subdivision Edgewater Estates
MLS Listing ID DESU2040704
Sold Date 07/24/23
Style Ranch/Rambler
Bedrooms 3
Full Baths 2
HOA Fees $4/ann
HOA Y/N Y
Abv Grd Liv Area 1,715
Originating Board BRIGHT
Year Built 1988
Annual Tax Amount $1,188
Tax Year 2022
Lot Size 0.340 Acres
Acres 0.34
Lot Dimensions 100.00 x 150.00
Property Description
Welcome to your quiet oasis in Edgewater Estates. This 3-Bedroom/2-Bath Ranch has been well maintained inside and out. It also includes an added feature other homes don't offer-- a WORKSHOP with endless possibilities!
INSIDE you'll find spacious living areas: Eat-In Kitchen with granite countertops, there are Living Room/Dining Room options, large Great Room with wood burning fireplace, Laundry area and the newly enclosed 3-Season Sunroom. Owners Primary Bedroom has updated private bath with walk-in tiled shower and access to the Sunroom. There are two additional Bedrooms: one with 2-closets. The Main Bath has also been updated with tiled shower and soaking tub.
OUTSIDE, mature trees and secluded fenced backyard provide serenity not found in new neighborhoods. This home has been lovingly cared for throughout with an encapsulated crawlspace, newer wellhead and a workshop with double outside doors. Residents of Edgewater Estates can enjoy a private dock into Red Mill Pond and easy access to everything along the Eastern Shore. Come see for yourself. Fall in LOVE. Make this retreat your new home!
Location
State DE
County Sussex
Area Lewes Rehoboth Hundred (31009)
Zoning NONE
Direction East
Rooms
Other Rooms Living Room, Dining Room, Primary Bedroom, Bedroom 2, Kitchen, Bedroom 1, Sun/Florida Room, Great Room
Main Level Bedrooms 3
Interior
Interior Features Attic, Carpet, Dining Area, Floor Plan - Traditional, Skylight(s), Soaking Tub, Stove - Wood, Tub Shower, Walk-in Closet(s), Kitchen - Eat-In, Upgraded Countertops, Kitchen - Island, Ceiling Fan(s), Stall Shower, Pantry
Hot Water Electric
Heating Central
Cooling Central A/C
Flooring Carpet, Vinyl, Wood, Tile/Brick
Fireplaces Number 1
Fireplaces Type Wood
Equipment Built-In Microwave, Dishwasher, Disposal, Dryer - Electric, Freezer, Oven/Range - Gas, Refrigerator, Washer, Water Heater - Tankless, Extra Refrigerator/Freezer
Furnishings No
Fireplace Y
Appliance Built-In Microwave, Dishwasher, Disposal, Dryer - Electric, Freezer, Oven/Range - Gas, Refrigerator, Washer, Water Heater - Tankless, Extra Refrigerator/Freezer
Heat Source Electric
Laundry Has Laundry
Exterior
Parking Features Garage - Side Entry, Garage Door Opener
Garage Spaces 9.0
Fence Partially, Rear
Utilities Available Cable TV, Propane, Electric Available
Amenities Available Boat Ramp
Water Access N
View Trees/Woods, Garden/Lawn, Street
Roof Type Architectural Shingle
Accessibility None
Attached Garage 2
Total Parking Spaces 9
Garage Y
Building
Story 1
Foundation Crawl Space
Sewer Public Sewer
Water Well
Architectural Style Ranch/Rambler
Level or Stories 1
Additional Building Above Grade, Below Grade
Structure Type Dry Wall
New Construction N
Schools
School District Cape Henlopen
Others
HOA Fee Include Snow Removal,Common Area Maintenance
Senior Community No
Tax ID 334-05.00-457.00
Ownership Fee Simple
SqFt Source Assessor
Acceptable Financing Cash, Conventional, VA
Horse Property N
Listing Terms Cash, Conventional, VA
Financing Cash,Conventional,VA
Special Listing Condition Standard
Read Less Info
Want to know what your home might be worth? Contact us for a FREE valuation!

Our team is ready to help you sell your home for the highest possible price ASAP

Bought with Elyse C Maher • Iron Valley Real Estate at The Beach
"My job is to find and attract mastery-based agents to the office, protect the culture, and make sure everyone is happy! "







