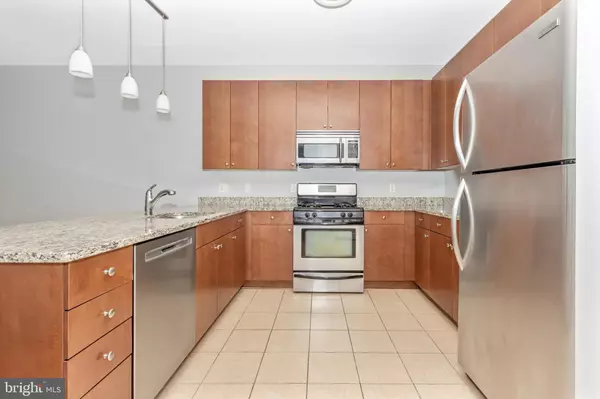$365,000
$349,900
4.3%For more information regarding the value of a property, please contact us for a free consultation.
2 Beds
2 Baths
1,396 SqFt
SOLD DATE : 07/21/2023
Key Details
Sold Price $365,000
Property Type Condo
Sub Type Condo/Co-op
Listing Status Sold
Purchase Type For Sale
Square Footage 1,396 sqft
Price per Sqft $261
Subdivision Charles Village
MLS Listing ID MDBA2091256
Sold Date 07/21/23
Style Contemporary
Bedrooms 2
Full Baths 2
Condo Fees $401/mo
HOA Y/N N
Abv Grd Liv Area 1,396
Originating Board BRIGHT
Year Built 2007
Annual Tax Amount $5,978
Tax Year 2014
Property Description
Welcome to Unit 217 of the Village Lofts!
This gorgeous 2 bedroom, 2 bathroom condo is full of natural light and contains a litany of upgrades. The gourmet kitchen features plenty of counter space, enough for breakfast bar seating. The kitchen also offers plenty of cabinet space and stainless steel appliances.
The open floorplan allows for plentiful entertaining space. Off of the living room are two, equally large bedrooms. One of the bedrooms has a walk in closet and and large en-suite bathroom. The other bedroom has double closets with en-suite access to a bathroom, which is shared with the common area.
The location of this condo cannot be beat. Located within walking distance of Johns Hopkins and in the heart of Charles Village, there are many choices for food, shopping and entertainment. The condo building itself offers a secured entry at the front of the building. Included with this condo is a designated parking space located in the secure garage attached to the building.
You'll love living here! Schedule your private showing today!
Location
State MD
County Baltimore City
Zoning 8
Rooms
Other Rooms Primary Bedroom, Bedroom 2, Kitchen, Great Room
Main Level Bedrooms 2
Interior
Interior Features Breakfast Area, Combination Kitchen/Living, Floor Plan - Open
Hot Water Electric
Heating Heat Pump(s)
Cooling Central A/C, Heat Pump(s)
Equipment Dishwasher, Disposal, Dryer, Microwave, Oven/Range - Gas, Refrigerator, Icemaker, Washer, Washer/Dryer Stacked
Fireplace N
Appliance Dishwasher, Disposal, Dryer, Microwave, Oven/Range - Gas, Refrigerator, Icemaker, Washer, Washer/Dryer Stacked
Heat Source Electric
Exterior
Exterior Feature Balcony
Garage Garage - Rear Entry
Garage Spaces 1.0
Amenities Available Elevator
Water Access N
Accessibility Other
Porch Balcony
Attached Garage 1
Total Parking Spaces 1
Garage Y
Building
Story 1
Unit Features Garden 1 - 4 Floors
Sewer Public Sewer
Water Public
Architectural Style Contemporary
Level or Stories 1
Additional Building Above Grade
New Construction N
Schools
School District Baltimore City Public Schools
Others
Pets Allowed N
HOA Fee Include Common Area Maintenance,Custodial Services Maintenance,Management,Insurance,Other
Senior Community No
Tax ID 0312193864 022J
Ownership Condominium
Security Features Main Entrance Lock,Intercom
Special Listing Condition Standard
Read Less Info
Want to know what your home might be worth? Contact us for a FREE valuation!

Our team is ready to help you sell your home for the highest possible price ASAP

Bought with Donald Roberts • Revol Real Estate, LLC

"My job is to find and attract mastery-based agents to the office, protect the culture, and make sure everyone is happy! "







