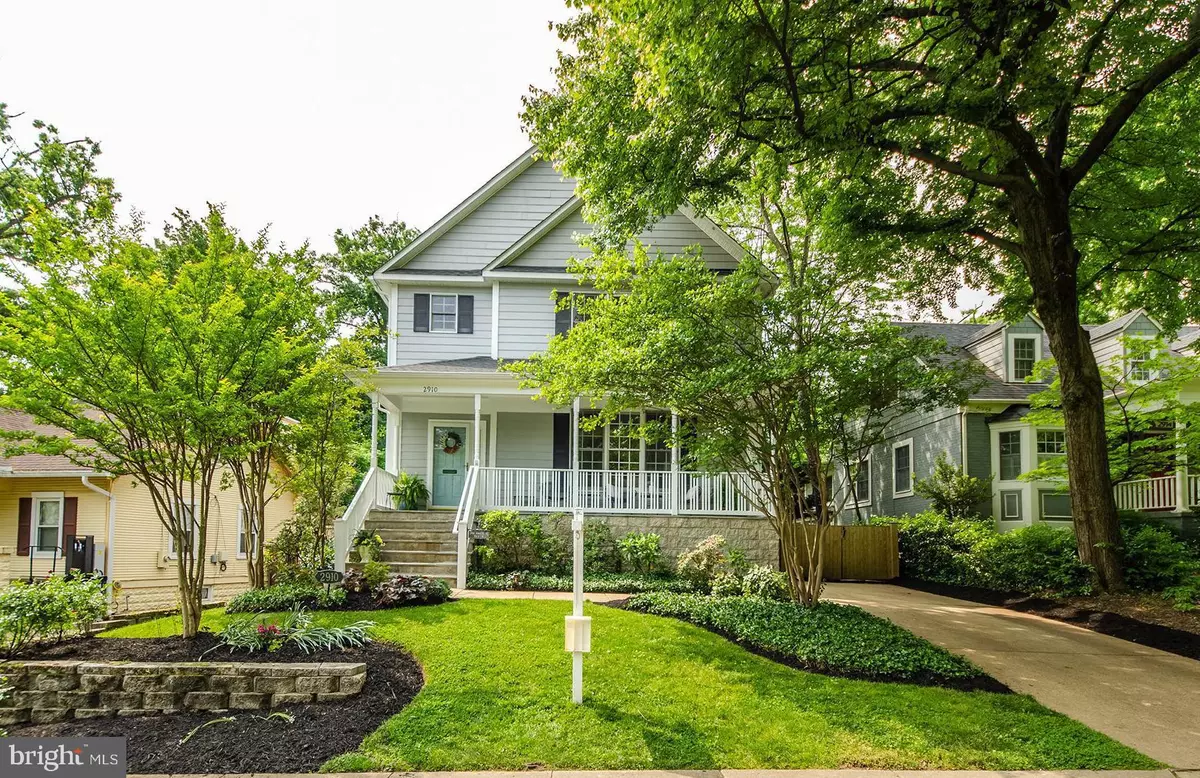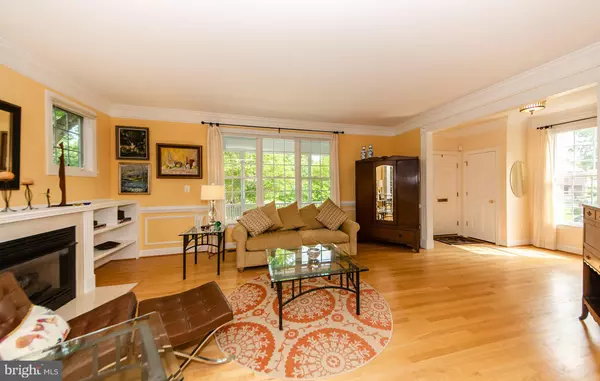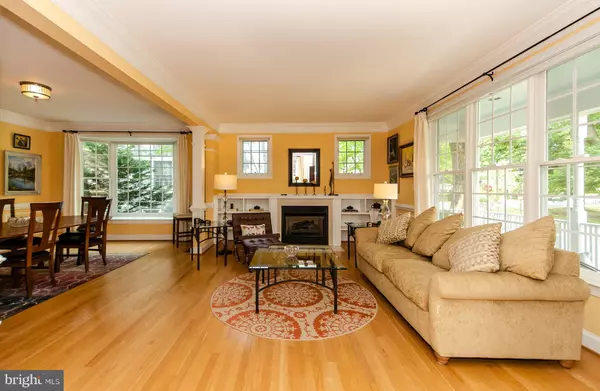$1,678,000
$1,649,000
1.8%For more information regarding the value of a property, please contact us for a free consultation.
4 Beds
4 Baths
4,150 SqFt
SOLD DATE : 07/21/2023
Key Details
Sold Price $1,678,000
Property Type Single Family Home
Sub Type Detached
Listing Status Sold
Purchase Type For Sale
Square Footage 4,150 sqft
Price per Sqft $404
Subdivision Lyon Park
MLS Listing ID VAAR2030316
Sold Date 07/21/23
Style Craftsman
Bedrooms 4
Full Baths 3
Half Baths 1
HOA Y/N N
Abv Grd Liv Area 2,800
Originating Board BRIGHT
Year Built 2001
Annual Tax Amount $14,786
Tax Year 2022
Lot Size 6,799 Sqft
Acres 0.16
Property Description
Direct Parkside Locale and Just Steps to Clarendon! Commandingly sited, newer home on what some may say is quite possibly THE best lot in Clarendon. This charming 2001 built, farmhouse inspired Craftsman is nestled on a lovely 6,799 sq ft garden lot directly across from the expansive neighborhood park offering playgrounds, considerable green space and the Lyon Park community center. The relaxing “iced-tea sipping” front porch leads to a welcoming entry foyer and an open & airy home featuring 4,150 well designed sq ft over the 3 fully finished levels. Enjoy the sweeping living room with fireplace and custom built-in surround shelving, main level powder room, gracious dining room with cheerful bay window, “top-chef” worthy island kitchen with adjoining breakfast area, open concept family room with 2nd fireplace and adjacent backyard screened porch. There are 4 exceptionally spacious bedrooms including a vaulted owner's retreat with walk-in closet and spa bath as well as a sizeable finished walk-out lower level with brand new LVP flooring throughout, a roomy recreation room, 3rd full bath and office/in-law suite with walk-in closet. (Please note: the window height in the lower level in-law/bedroom 4 is slightly higher than county bedroom egress requirements.) You will also find gleaming hardwood flooring, cheerful light & bright exposures, tasteful paint finishes, oversized windows and a young roof. All sited on a lovely, level fenced garden lot with gorgeous established landscaping, a relaxing backyard Trex screen porch and deck and an enviable commuter's dream locale that's just minutes to town and Metro. Come see why the Lyon Park/Ashton Heights neighborhood is so popular with today's home buyers! All just a few blocks from Clarendon Metro, Bike Share, ZipCar and retail, dining and entertainment along the vibrant Orange Line corridor. Seller requests any offers be submitted by 1 pm on Tuesday, 5/23/23.
Location
State VA
County Arlington
Zoning R-6
Rooms
Other Rooms Living Room, Dining Room, Primary Bedroom, Bedroom 2, Bedroom 3, Bedroom 4, Kitchen, Family Room, Foyer, Breakfast Room, Laundry, Recreation Room, Bathroom 2, Primary Bathroom, Full Bath, Half Bath, Screened Porch
Basement Connecting Stairway, Daylight, Partial, Full, Fully Finished, Heated, Improved, Interior Access, Outside Entrance, Rear Entrance, Sump Pump, Walkout Stairs, Windows
Interior
Interior Features Attic, Breakfast Area, Built-Ins, Ceiling Fan(s), Crown Moldings, Family Room Off Kitchen, Floor Plan - Open, Kitchen - Eat-In, Kitchen - Island, Kitchen - Table Space, Pantry, Primary Bath(s), Recessed Lighting, Soaking Tub, Stall Shower, Tub Shower, Upgraded Countertops, Wainscotting, Walk-in Closet(s), Wood Floors
Hot Water Natural Gas, 60+ Gallon Tank
Heating Forced Air, Heat Pump(s), Zoned
Cooling Central A/C, Zoned
Flooring Hardwood, Ceramic Tile, Luxury Vinyl Plank
Fireplaces Number 2
Fireplaces Type Gas/Propane, Mantel(s), Fireplace - Glass Doors
Equipment Built-In Microwave, Built-In Range, Cooktop, Dishwasher, Disposal, Dryer, Exhaust Fan, Humidifier, Microwave, Oven - Wall, Refrigerator, Washer, Water Heater
Fireplace Y
Window Features Bay/Bow,Double Pane
Appliance Built-In Microwave, Built-In Range, Cooktop, Dishwasher, Disposal, Dryer, Exhaust Fan, Humidifier, Microwave, Oven - Wall, Refrigerator, Washer, Water Heater
Heat Source Natural Gas, Electric
Laundry Lower Floor, Has Laundry, Dryer In Unit, Washer In Unit
Exterior
Exterior Feature Screened, Porch(es), Deck(s)
Garage Spaces 2.0
Fence Rear
Water Access N
View Garden/Lawn
Roof Type Architectural Shingle
Accessibility None
Porch Screened, Porch(es), Deck(s)
Total Parking Spaces 2
Garage N
Building
Lot Description Landscaping, Level
Story 3
Foundation Block
Sewer Public Sewer
Water Public
Architectural Style Craftsman
Level or Stories 3
Additional Building Above Grade, Below Grade
Structure Type Dry Wall,Vaulted Ceilings
New Construction N
Schools
Elementary Schools Long Branch
Middle Schools Jefferson
High Schools Washington-Liberty
School District Arlington County Public Schools
Others
Senior Community No
Tax ID 18-068-008
Ownership Fee Simple
SqFt Source Assessor
Special Listing Condition Standard
Read Less Info
Want to know what your home might be worth? Contact us for a FREE valuation!

Our team is ready to help you sell your home for the highest possible price ASAP

Bought with Kaitlyn J Egan • Compass
"My job is to find and attract mastery-based agents to the office, protect the culture, and make sure everyone is happy! "







