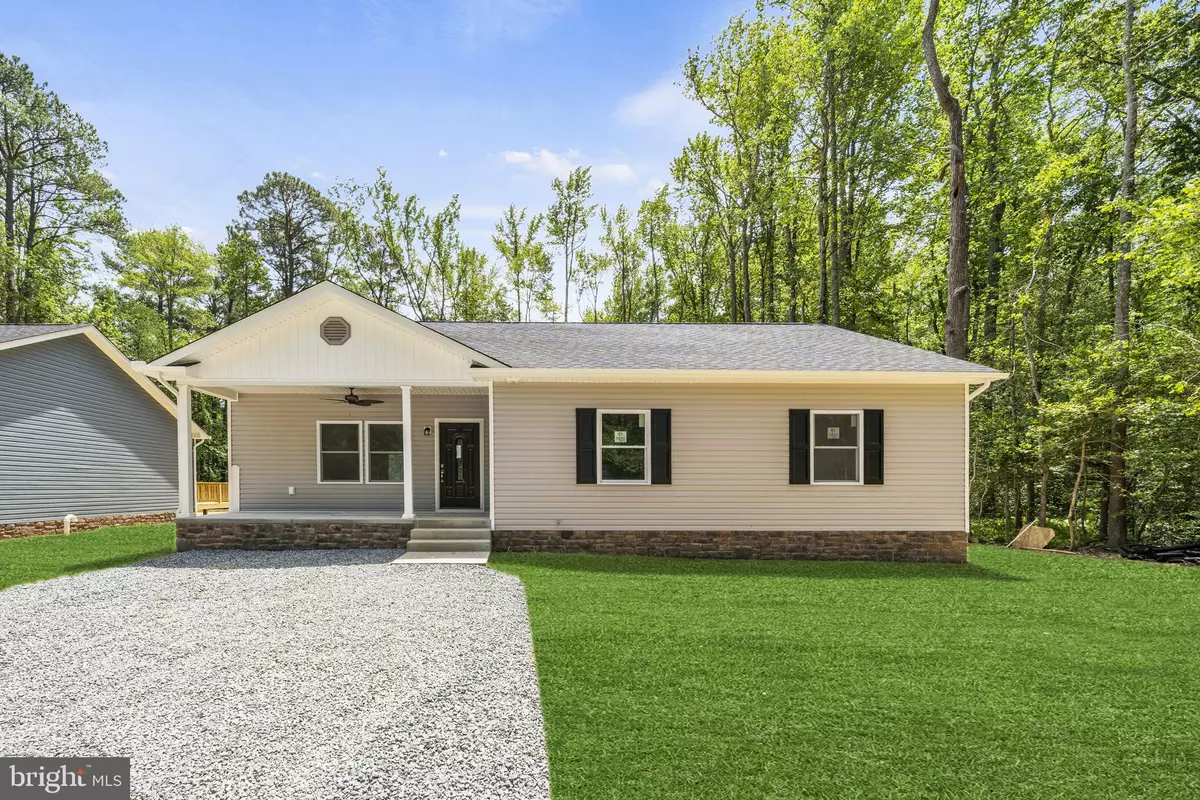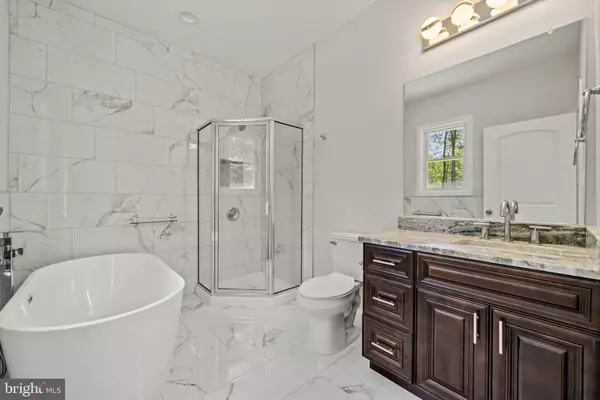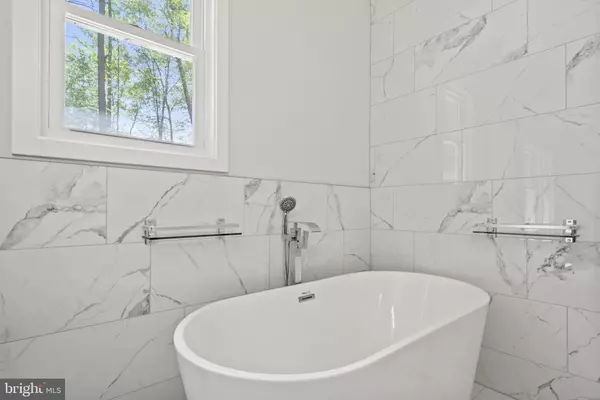$310,000
$310,000
For more information regarding the value of a property, please contact us for a free consultation.
3 Beds
3 Baths
1,518 SqFt
SOLD DATE : 07/20/2023
Key Details
Sold Price $310,000
Property Type Single Family Home
Sub Type Detached
Listing Status Sold
Purchase Type For Sale
Square Footage 1,518 sqft
Price per Sqft $204
Subdivision Placid Bay Estates
MLS Listing ID VAWE2004116
Sold Date 07/20/23
Style Ranch/Rambler
Bedrooms 3
Full Baths 2
Half Baths 1
HOA Y/N N
Abv Grd Liv Area 1,518
Originating Board BRIGHT
Annual Tax Amount $49
Tax Year 2022
Lot Size 10,075 Sqft
Acres 0.23
Property Description
New construction move-in ready! Reserve this radiant rambler while you can! You'll enjoy the open floor plan and energy efficient stainless steel appliances. A plethora of upgrades will amaze you, such as: nicely shaded front porch, high-class quartz countertops, cathedral ceilings, luxury vinyl plank flooring throughout, versatile half-bath, clever built-ins, spacious deck and don't forget the bonus sump pump and drainage system! Optional recreation fee grants lake privileges and more. Far removed from hurried city living and rush-hour traffic, yet close to Fredericksburg and Dahlgren conveniences and just a drive away from the nation's capital--claim this exclusive getaway now!
New construction photography & media are of similar model and not exact. Some amenity photos are courtesy of Placid Bay Civic Association (February 28, 2023).
Location
State VA
County Westmoreland
Zoning RESIDENTIAL
Rooms
Main Level Bedrooms 3
Interior
Interior Features Attic, Breakfast Area, Built-Ins, Ceiling Fan(s), Combination Dining/Living, Combination Kitchen/Dining, Combination Kitchen/Living, Dining Area, Floor Plan - Open, Kitchen - Island, Primary Bath(s), Soaking Tub, Stall Shower, Tub Shower, Walk-in Closet(s), Upgraded Countertops
Hot Water Electric
Heating Forced Air, Heat Pump(s)
Cooling Ceiling Fan(s), Central A/C, Heat Pump(s)
Equipment Built-In Microwave, Dishwasher, Disposal, Energy Efficient Appliances, ENERGY STAR Dishwasher, ENERGY STAR Refrigerator, Icemaker, Oven/Range - Electric, Refrigerator, Stainless Steel Appliances, Washer/Dryer Hookups Only
Window Features Energy Efficient,ENERGY STAR Qualified,Vinyl Clad
Appliance Built-In Microwave, Dishwasher, Disposal, Energy Efficient Appliances, ENERGY STAR Dishwasher, ENERGY STAR Refrigerator, Icemaker, Oven/Range - Electric, Refrigerator, Stainless Steel Appliances, Washer/Dryer Hookups Only
Heat Source Electric
Laundry Hookup
Exterior
Amenities Available Boat Ramp, Boat Dock/Slip, Club House, Common Grounds, Lake, Non-Lake Recreational Area, Picnic Area, Pier/Dock, Water/Lake Privileges
Water Access N
Accessibility 32\"+ wide Doors, 36\"+ wide Halls
Garage N
Building
Story 1
Foundation Block
Sewer Public Sewer
Water Public
Architectural Style Ranch/Rambler
Level or Stories 1
Additional Building Above Grade
New Construction Y
Schools
School District Westmoreland County Public Schools
Others
Senior Community No
Tax ID 10C 6 2 3
Ownership Fee Simple
SqFt Source Estimated
Acceptable Financing Cash, Conventional, FHA, USDA, VA
Listing Terms Cash, Conventional, FHA, USDA, VA
Financing Cash,Conventional,FHA,USDA,VA
Special Listing Condition Standard
Read Less Info
Want to know what your home might be worth? Contact us for a FREE valuation!

Our team is ready to help you sell your home for the highest possible price ASAP

Bought with Annie Nissen • ERA Woody Hogg & Assocations
"My job is to find and attract mastery-based agents to the office, protect the culture, and make sure everyone is happy! "







