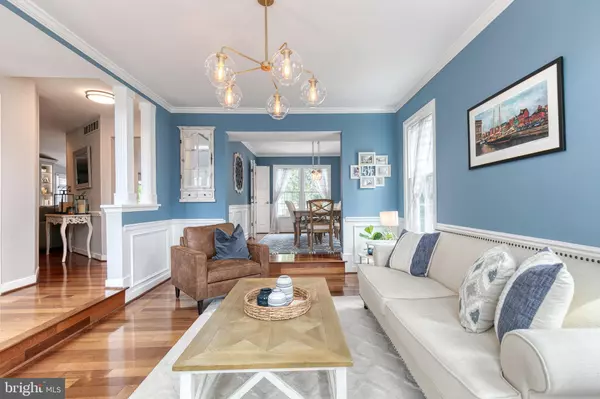$630,000
$599,900
5.0%For more information regarding the value of a property, please contact us for a free consultation.
4 Beds
4 Baths
3,389 SqFt
SOLD DATE : 07/20/2023
Key Details
Sold Price $630,000
Property Type Single Family Home
Sub Type Detached
Listing Status Sold
Purchase Type For Sale
Square Footage 3,389 sqft
Price per Sqft $185
Subdivision Fountain Glen
MLS Listing ID MDHR2023366
Sold Date 07/20/23
Style Colonial
Bedrooms 4
Full Baths 2
Half Baths 2
HOA Fees $23/mo
HOA Y/N Y
Abv Grd Liv Area 2,274
Originating Board BRIGHT
Year Built 1993
Annual Tax Amount $4,720
Tax Year 2023
Lot Size 8,450 Sqft
Acres 0.19
Property Description
Welcome to 1408 Halkirk Way; a turnkey GEM! This home will check ALL of your boxes!!! PRIDE OF OWNERSHIP SHOWS in this immaculately maintained 4 Bedroom, 2 Full and 2 Half Baths colonial. This over 3,500 finished square feet home features and OPEN FLOOR PLAN on the main level that is perfect for entertaining. Home features bamboo flooring, 9FT ceilings, crown molding, GOURMET KITCHEN with SS appliances and plenty of cabinet space, Family Room with cozy gas fireplace surrounded by a wall of custom built-ins, luxuriously sized primary bedroom with oversized walk-in closet, separate seating area perfect for reading, tv room, or office space and a spa-like retreat ensuite bath complete with dual vanities, a custom tile stall shower and a separate soaking tub, private yard with paver patio, composite deck and storage shed.
Well maintained: Kitchen (2016) Roof (2017) Primary Bath (2017) Family Room Gas FP and Built-Ins (2018) Composite Deck (2018) Windows (2021)
Quick commute from downtown Bel Air and close proximity to I95, RT1, shopping, restaurants and schools.
Location
State MD
County Harford
Zoning R2
Rooms
Other Rooms Living Room, Dining Room, Primary Bedroom, Sitting Room, Bedroom 2, Bedroom 3, Bedroom 4, Kitchen, Game Room, Family Room, Foyer, Laundry, Other
Basement Outside Entrance, Rear Entrance, Connecting Stairway, Full, Fully Finished, Walkout Level
Interior
Interior Features Dining Area, Kitchen - Eat-In, Family Room Off Kitchen, Crown Moldings, Wainscotting, Upgraded Countertops, Wet/Dry Bar, Wood Floors, Floor Plan - Open, Built-Ins, Ceiling Fan(s), Combination Kitchen/Living, Chair Railings, Formal/Separate Dining Room, Kitchen - Gourmet, Kitchen - Table Space, Primary Bath(s), Walk-in Closet(s)
Hot Water Electric
Heating Forced Air
Cooling Ceiling Fan(s), Central A/C
Flooring Luxury Vinyl Plank, Luxury Vinyl Tile, Partially Carpeted, Wood
Fireplaces Number 2
Fireplaces Type Mantel(s)
Equipment Washer/Dryer Hookups Only, Dishwasher, Microwave, Oven - Single, Oven - Wall, Icemaker, Cooktop, Washer - Front Loading, Dryer - Front Loading, Built-In Microwave, Disposal, Exhaust Fan, Stainless Steel Appliances, Water Heater
Furnishings No
Fireplace Y
Window Features Energy Efficient,Double Pane,Insulated,Screens
Appliance Washer/Dryer Hookups Only, Dishwasher, Microwave, Oven - Single, Oven - Wall, Icemaker, Cooktop, Washer - Front Loading, Dryer - Front Loading, Built-In Microwave, Disposal, Exhaust Fan, Stainless Steel Appliances, Water Heater
Heat Source Natural Gas, Wood
Laundry Main Floor
Exterior
Exterior Feature Deck(s), Patio(s)
Parking Features Garage - Front Entry, Garage Door Opener
Garage Spaces 2.0
Utilities Available Cable TV Available, Electric Available, Natural Gas Available, Phone Available, Sewer Available, Water Available
Amenities Available None
Water Access N
View Street
Roof Type Asphalt
Accessibility None
Porch Deck(s), Patio(s)
Attached Garage 2
Total Parking Spaces 2
Garage Y
Building
Lot Description Backs to Trees, Landscaping, Cleared, Front Yard, Level, Rear Yard
Story 3
Foundation Block
Sewer Public Sewer
Water Public
Architectural Style Colonial
Level or Stories 3
Additional Building Above Grade, Below Grade
Structure Type 2 Story Ceilings,Vaulted Ceilings,Cathedral Ceilings,Dry Wall
New Construction N
Schools
Elementary Schools Fountain Green
Middle Schools Southampton
High Schools C. Milton Wright
School District Harford County Public Schools
Others
Pets Allowed Y
HOA Fee Include Common Area Maintenance
Senior Community No
Tax ID 1303241114
Ownership Fee Simple
SqFt Source Estimated
Security Features Carbon Monoxide Detector(s)
Acceptable Financing Cash, Conventional, FHA, VA
Horse Property N
Listing Terms Cash, Conventional, FHA, VA
Financing Cash,Conventional,FHA,VA
Special Listing Condition Standard
Pets Description No Pet Restrictions
Read Less Info
Want to know what your home might be worth? Contact us for a FREE valuation!

Our team is ready to help you sell your home for the highest possible price ASAP

Bought with Bob Simon • Long & Foster Real Estate, Inc.

"My job is to find and attract mastery-based agents to the office, protect the culture, and make sure everyone is happy! "







