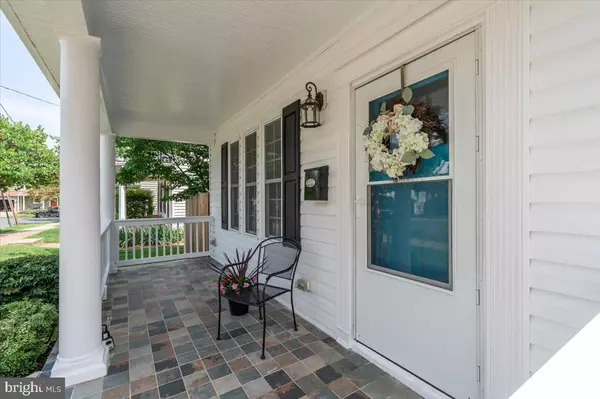$502,500
$475,000
5.8%For more information regarding the value of a property, please contact us for a free consultation.
3 Beds
3 Baths
5,227 Sqft Lot
SOLD DATE : 07/21/2023
Key Details
Sold Price $502,500
Property Type Single Family Home
Sub Type Detached
Listing Status Sold
Purchase Type For Sale
Subdivision City Of Fredericksburg
MLS Listing ID VAFB2004168
Sold Date 07/21/23
Style Colonial
Bedrooms 3
Full Baths 3
HOA Y/N N
Originating Board BRIGHT
Year Built 1919
Annual Tax Amount $3,396
Tax Year 2022
Lot Size 5,227 Sqft
Acres 0.12
Property Description
Charming Renovated Home in the Heart of Bustling Downtown Fredericksburg with Parking -- perfect for college students or those who want to enjoy all that FXBG has to offer!
Welcome to this beautifully renovated home nestled in the heart of a small yet vibrant downtown city. Offering the perfect blend of modern convenience and small-town charm, this delightful residence presents an excellent opportunity for those seeking a comfortable and convenient urban lifestyle.
Upon arrival, you'll be greeted by a quaint facade that exudes character and curb appeal. Step inside to discover a thoughtfully redesigned interior, where contemporary updates seamlessly merge with classic elements. The open concept layout creates a sense of spaciousness, allowing for an abundance of natural light to flood the home.
The main living area is an inviting space, ideal for both relaxation and entertaining guests. The warm hardwood flooring and fresh neutral tones create an inviting atmosphere, while large windows frame picturesque views of the surrounding neighborhood. The living room flows effortlessly into the modern kitchen, which has been tastefully upgraded with sleek cabinetry, stainless steel appliances, and stylish countertops, and new luxury vinyl planking!
The home features 3 well-appointed bedrooms, each offering comfort, tranquility, and hardwood flooring. The primary bedroom boasts ample closet space and a bathroom with dual vanities and roman shower. The additional bedrooms are versatile, suitable for accommodating guests, creating a home office, or pursuing hobbies.
One of the standout features of this property is the convenience of private parking, a rare find in a bustling downtown area. With your own designated parking space, you'll never have to worry about searching for parking.
Outside, a cozy backyard provides the perfect spot for outdoor gatherings, gardening, or simply enjoying a cup of coffee in the fresh air. The low-maintenance landscaping ensures that you can spend more time savoring the surrounding city life.
Situated in vibrant Downtown FXBG, you'll have a plethora of amenities right at your doorstep. Explore the local shops, boutiques, and restaurants, all within easy walking distance. Enjoy the lively atmosphere and community events that make this area truly special.
This renovated home offers an incredible opportunity to live Downtown with its tasteful updates, ample living space, and the added convenience of parking. Don't miss out on this rare gem - schedule your private viewing today!
Location
State VA
County Fredericksburg City
Zoning R8
Rooms
Other Rooms Living Room, Primary Bedroom, Bedroom 2, Bedroom 3, Kitchen, Laundry, Bathroom 2, Bathroom 3, Primary Bathroom
Interior
Interior Features Attic, Combination Kitchen/Living, Primary Bath(s), Upgraded Countertops, Crown Moldings, Window Treatments, Wood Floors, Breakfast Area, Combination Kitchen/Dining, Family Room Off Kitchen, Floor Plan - Open, Kitchen - Eat-In, Kitchen - Island, Kitchen - Table Space, Stall Shower, Tub Shower
Hot Water Electric
Heating Forced Air, Central, Programmable Thermostat
Cooling Ceiling Fan(s), Central A/C, Programmable Thermostat, Heat Pump(s)
Flooring Hardwood, Ceramic Tile
Equipment Dishwasher, Disposal, Exhaust Fan, Microwave, Water Heater, Refrigerator, Washer, Dryer, Oven/Range - Gas
Fireplace N
Window Features Double Pane
Appliance Dishwasher, Disposal, Exhaust Fan, Microwave, Water Heater, Refrigerator, Washer, Dryer, Oven/Range - Gas
Heat Source Electric
Laundry Main Floor, Dryer In Unit, Washer In Unit
Exterior
Exterior Feature Porch(es)
Garage Spaces 2.0
Fence Rear, Privacy, Fully, Wood
Utilities Available Cable TV Available, Electric Available, Natural Gas Available, Phone Available, Sewer Available
Water Access N
View City
Roof Type Shingle
Accessibility None
Porch Porch(es)
Total Parking Spaces 2
Garage N
Building
Lot Description Front Yard, Level, Rear Yard
Story 2
Foundation Crawl Space
Sewer Public Sewer
Water Public
Architectural Style Colonial
Level or Stories 2
Additional Building Above Grade, Below Grade
Structure Type Dry Wall
New Construction N
Schools
High Schools James Monroe
School District Fredericksburg City Public Schools
Others
Pets Allowed Y
Senior Community No
Tax ID 7789-02-3738
Ownership Fee Simple
SqFt Source Estimated
Security Features Smoke Detector
Acceptable Financing Cash, Conventional, FHA, VA
Horse Property N
Listing Terms Cash, Conventional, FHA, VA
Financing Cash,Conventional,FHA,VA
Special Listing Condition Standard
Pets Allowed No Pet Restrictions
Read Less Info
Want to know what your home might be worth? Contact us for a FREE valuation!

Our team is ready to help you sell your home for the highest possible price ASAP

Bought with Mary Lanford • Long & Foster Real Estate, Inc.
"My job is to find and attract mastery-based agents to the office, protect the culture, and make sure everyone is happy! "







