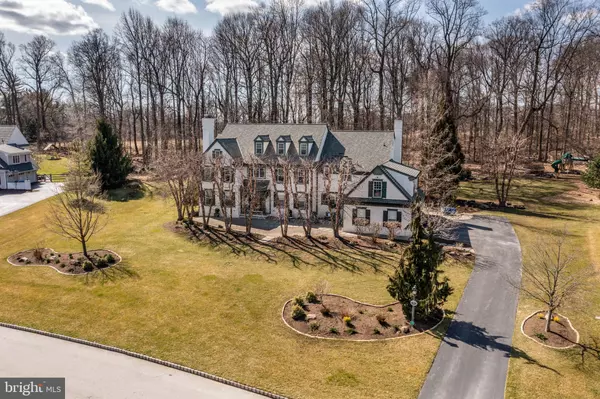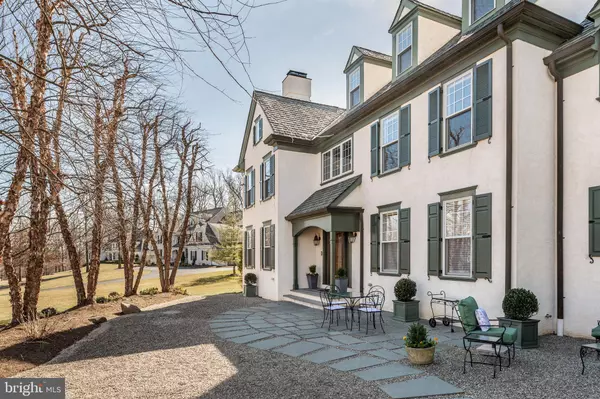$2,000,000
$2,295,000
12.9%For more information regarding the value of a property, please contact us for a free consultation.
5 Beds
8 Baths
6,791 SqFt
SOLD DATE : 07/21/2023
Key Details
Sold Price $2,000,000
Property Type Single Family Home
Sub Type Detached
Listing Status Sold
Purchase Type For Sale
Square Footage 6,791 sqft
Price per Sqft $294
Subdivision White Horse
MLS Listing ID PADE2041660
Sold Date 07/21/23
Style Farmhouse/National Folk
Bedrooms 5
Full Baths 6
Half Baths 2
HOA Fees $129/ann
HOA Y/N Y
Abv Grd Liv Area 6,791
Originating Board BRIGHT
Year Built 2006
Annual Tax Amount $25,533
Tax Year 2023
Lot Size 1.095 Acres
Acres 1.1
Lot Dimensions 0.00 x 0.00
Property Description
Stunning, custom Farmhouse with timeless integrity and attention to detail beyond compare with hardwood floors and unique details throughout. The design of this beautiful and inviting home is rooted in the combined thinking of its owners and builder and is the ideal family home that offers opportunity for grand entertaining but also comfortable family living. It is perfectly situated on an acre that is beautifully landscaped and is on a quiet cul-de-sac just steps from the Episcopal Academy campus. Masterfully built of superior craftsmanship and quality, the 10' tall first floor showcases a welcoming front to back foyer that opens into a gracious Living Room with gas fireplace, spectacular Dining Room with built-in corner cabinets, Office with built-ins and Chef's Kitchen with 2 Wolf ovens, Wolf Stove top , a full size Sub Zero refrigerator, a full size Sub Zero freezer, a Miele dishwasher, 2 Islands, a Breakfast Room with a surround of windows and a sliding door that opens to the back patio. The comfortable Family Room has a coffered ceiling, beautiful windows and a wood burning fireplace. The Mudroom has radiant heat floors, soapstone counter tops, a soapstone farmer's sink, custom cabinetry, a pantry, built-in cubbies, a powder room and a door to the 3-car heated garage. The second floor offers a gorgeous Primary Bedroom with a sitting room with vaulted ceiling and a gas fireplace, two walk-in closets, a spa like primary bathroom with a large shower, tub, and double sinks. There are 4 additional large bedrooms with bathrooms and large closets, a study/homework area and laundry room on the second floor. The third floor is finished and offers plenty of storage. The extraordinary lower level has an abundance of space for play, Tv/gaming area, a full bathroom and plenty of room for storage. It is plumbed for a kitchen and has 2 sets of French doors out to a back patio with stairs leading up to another sunken patio with a firepit that is also setup for a hot tub. Additional stairs lead to additional backyard patios. The backyard offers privacy, patios, an outdoor kitchen, different areas for gathering, plenty of room to play, gardens and specimen plantings. The back up generator provides additional safety and security. All of this just minutes to downtown Wayne, Paoli and easy access to major roadways for an easy commute to downtown Philadelphia and trains to NYC in the highly sought after White Horse Community!
Location
State PA
County Delaware
Area Newtown Twp (10430)
Zoning RESIDENTIAL
Rooms
Basement Fully Finished, Heated, Sump Pump, Walkout Level, Windows, Outside Entrance, Daylight, Partial
Interior
Interior Features Breakfast Area, Built-Ins, Family Room Off Kitchen, Kitchen - Eat-In, Sound System, Wood Floors
Hot Water Natural Gas
Heating Forced Air, Radiant, Zoned
Cooling Central A/C, Zoned
Flooring Hardwood, Heated
Fireplaces Number 3
Heat Source Natural Gas
Exterior
Parking Features Garage - Side Entry, Garage Door Opener, Inside Access, Oversized
Garage Spaces 3.0
Utilities Available Under Ground
Water Access N
Roof Type Architectural Shingle
Accessibility None
Attached Garage 3
Total Parking Spaces 3
Garage Y
Building
Story 3
Foundation Concrete Perimeter
Sewer On Site Septic
Water Public
Architectural Style Farmhouse/National Folk
Level or Stories 3
Additional Building Above Grade, Below Grade
New Construction N
Schools
School District Marple Newtown
Others
HOA Fee Include Common Area Maintenance,Trash
Senior Community No
Tax ID 30-00-00090-36
Ownership Fee Simple
SqFt Source Estimated
Special Listing Condition Standard
Read Less Info
Want to know what your home might be worth? Contact us for a FREE valuation!

Our team is ready to help you sell your home for the highest possible price ASAP

Bought with Deborah E Van Dusen • BHHS Fox & Roach Wayne-Devon

"My job is to find and attract mastery-based agents to the office, protect the culture, and make sure everyone is happy! "







