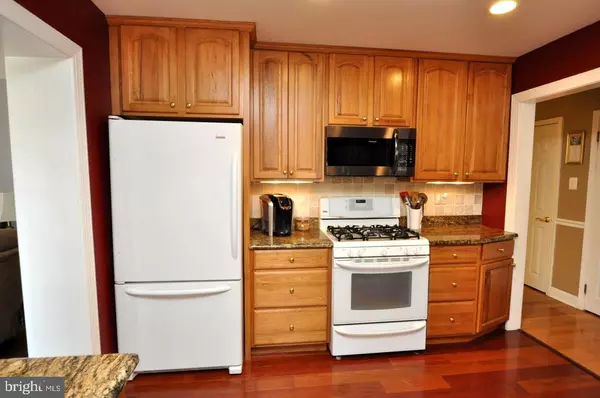$340,000
$299,800
13.4%For more information regarding the value of a property, please contact us for a free consultation.
3 Beds
2 Baths
1,372 SqFt
SOLD DATE : 07/21/2023
Key Details
Sold Price $340,000
Property Type Single Family Home
Sub Type Detached
Listing Status Sold
Purchase Type For Sale
Square Footage 1,372 sqft
Price per Sqft $247
Subdivision Park Estates
MLS Listing ID NJBL2047698
Sold Date 07/21/23
Style Ranch/Rambler,Raised Ranch/Rambler
Bedrooms 3
Full Baths 2
HOA Y/N N
Abv Grd Liv Area 1,372
Originating Board BRIGHT
Year Built 1954
Annual Tax Amount $7,512
Tax Year 2022
Lot Size 5,785 Sqft
Acres 0.13
Lot Dimensions 65.00 x 89.00
Property Description
This charming 3-bedroom, 2 full bath ranch style home, with a covered front entry, offers a cottage feel and will welcome family and friends alike, for years to come. Everything in this home has been beautifully updated throughout the years, making it move-in ready! You'll love the extra space afforded by the Master bedroom addition with its luxurious bathroom and huge walk-in closet, Family room addition with a cathedral ceiling, wood floors throughout and garage with tons of additional storage. The Living room offers a brick fireplace with gas logs, crown molding and a large picture window providing abundant natural light. The updated kitchen features beautiful granite countertops, plenty of wood cabinetry, a gas range, a large pantry closet with pull-out drawers and a spacious eating area. Just off the kitchen you will find a large family room with a cathedral ceiling and a door that opens to the back yard. The hallway to the bedrooms is accented with crown molding adding warmth. There is an updated hall bath with a jetted tub, a pedestal sink and a ceramic tile floor. The Master bedroom has been expanded and features a luxurious en suite bathroom plus a large walk-in closet with custom shelving. You will also find a large 2nd closet in the bedroom for added storage. There are two bedrooms with ample closet space. A rare find is the finished lower level. There is also a large storage area measuring 35' x 14' plus a utility area, complete with a washer and dryer, measuring 16' x 14'. The spacious back yard is highlighted with a paver patio, perfect for outdoor entertaining, all surround with lush greenery for added privacy and a shed.
Location
State NJ
County Burlington
Area Maple Shade Twp (20319)
Zoning RESIDENTIAL
Rooms
Other Rooms Living Room, Primary Bedroom, Bedroom 2, Bedroom 3, Kitchen, Game Room, Family Room, Storage Room
Basement Partially Finished, Full, Outside Entrance, Walkout Stairs, Water Proofing System
Main Level Bedrooms 3
Interior
Hot Water Natural Gas
Heating Forced Air
Cooling Central A/C
Heat Source Natural Gas
Exterior
Parking Features Garage - Front Entry, Oversized
Garage Spaces 4.0
Fence Fully, Vinyl
Water Access N
Accessibility None
Total Parking Spaces 4
Garage Y
Building
Lot Description Level
Story 2
Foundation Block
Sewer Public Sewer
Water Public
Architectural Style Ranch/Rambler, Raised Ranch/Rambler
Level or Stories 2
Additional Building Above Grade, Below Grade
New Construction N
Schools
Elementary Schools Howard R. Yocum E.S.
High Schools Maple Shade H.S.
School District Maple Shade Township Public Schools
Others
Senior Community No
Tax ID 19-00001 04-00121
Ownership Fee Simple
SqFt Source Assessor
Acceptable Financing Cash, Conventional, FHA, VA
Listing Terms Cash, Conventional, FHA, VA
Financing Cash,Conventional,FHA,VA
Special Listing Condition Standard
Read Less Info
Want to know what your home might be worth? Contact us for a FREE valuation!

Our team is ready to help you sell your home for the highest possible price ASAP

Bought with Rochelle Yanchyshyn • Innovate Realty
"My job is to find and attract mastery-based agents to the office, protect the culture, and make sure everyone is happy! "







