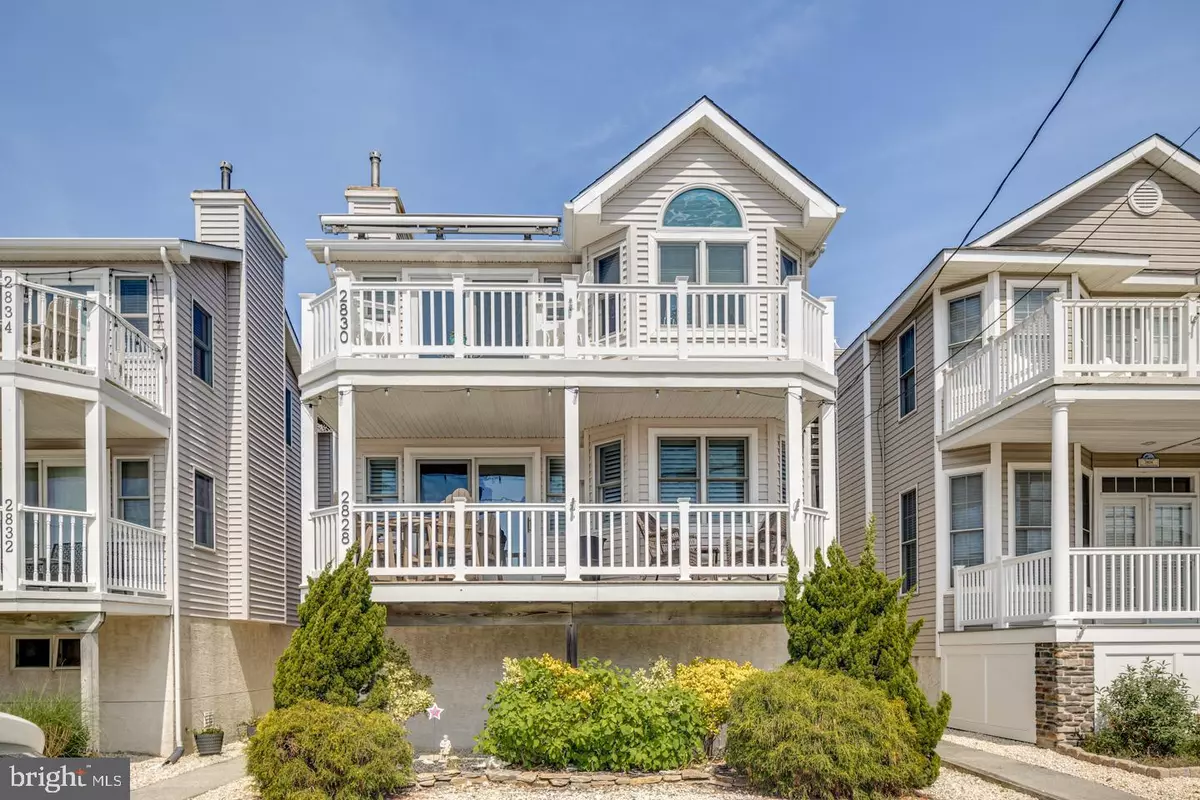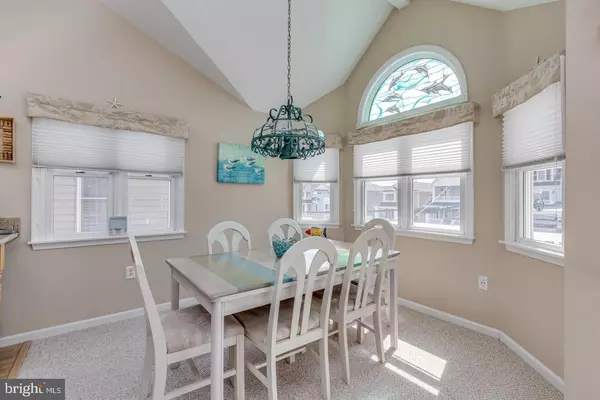$840,000
$800,000
5.0%For more information regarding the value of a property, please contact us for a free consultation.
3 Beds
2 Baths
1,210 SqFt
SOLD DATE : 07/17/2023
Key Details
Sold Price $840,000
Property Type Single Family Home
Sub Type Unit/Flat/Apartment
Listing Status Sold
Purchase Type For Sale
Square Footage 1,210 sqft
Price per Sqft $694
Subdivision Gold Coast
MLS Listing ID NJCM2002036
Sold Date 07/17/23
Style Contemporary
Bedrooms 3
Full Baths 2
HOA Y/N N
Abv Grd Liv Area 1,210
Originating Board BRIGHT
Year Built 1995
Annual Tax Amount $4,516
Tax Year 2022
Lot Dimensions 30.00 x 0.00
Property Description
Welcome to the Gold Coast and your new beach house! Beautiful 2nd floor condo with 3 beds, 2 full baths, vaulted ceilings, an open floor plan and lots of sunshine. The great room highlights neutral decor, gas fireplace, recessed lighting, expanded kitchen and dinette. The remodeled kitchen features granite counters, gas cooking, built-in microwave, wine cooler and 5' island with additional seating for 4. All 3 large bedrooms have generous closet space and ceiling fans. The master suite has back deck access, 2 closets and a private bath. There are pull downs steps with access to attic storage and a laundry closet with full size washer and dryer. Additional amenities include newer flooring throughout, front and back decks with newly resurfaced fiberglass decking, new vinyl railings on deck and staircase, retractable awning, roof and new skylights (2018), and updated bathrooms. Outside, offers a covered concrete driveway for 3 cars, enclosed outdoor shower and a 8x15 storage garage. Fully furnished. Conveniently located ½ block from the bike path, ½ block to the playground and an easy walk to the beach and boardwalk.
Location
State NJ
County Cape May
Area Ocean City City (20508)
Zoning RES
Rooms
Other Rooms Dining Room, Primary Bedroom, Bedroom 2, Bedroom 3, Kitchen, Great Room, Primary Bathroom
Main Level Bedrooms 3
Interior
Interior Features Ceiling Fan(s), Attic, Breakfast Area, Floor Plan - Open, Pantry, Recessed Lighting, Skylight(s)
Hot Water Natural Gas
Heating Forced Air
Cooling Central A/C
Fireplaces Type Gas/Propane
Equipment Washer, Dryer, Refrigerator, Oven/Range - Gas, Built-In Microwave, Dishwasher
Fireplace Y
Appliance Washer, Dryer, Refrigerator, Oven/Range - Gas, Built-In Microwave, Dishwasher
Heat Source Natural Gas
Laundry Main Floor
Exterior
Garage Spaces 3.0
Amenities Available None
Waterfront N
Water Access N
Roof Type Shingle
Accessibility None
Parking Type Driveway
Total Parking Spaces 3
Garage N
Building
Story 1
Unit Features Garden 1 - 4 Floors
Sewer Public Sewer
Water Public
Architectural Style Contemporary
Level or Stories 1
Additional Building Above Grade, Below Grade
New Construction N
Schools
School District Ocean City Schools
Others
HOA Fee Include None
Senior Community No
Tax ID 08-02804-00018-C2830
Ownership Condominium
Special Listing Condition Standard
Read Less Info
Want to know what your home might be worth? Contact us for a FREE valuation!

Our team is ready to help you sell your home for the highest possible price ASAP

Bought with Non Member • Non Subscribing Office

"My job is to find and attract mastery-based agents to the office, protect the culture, and make sure everyone is happy! "







