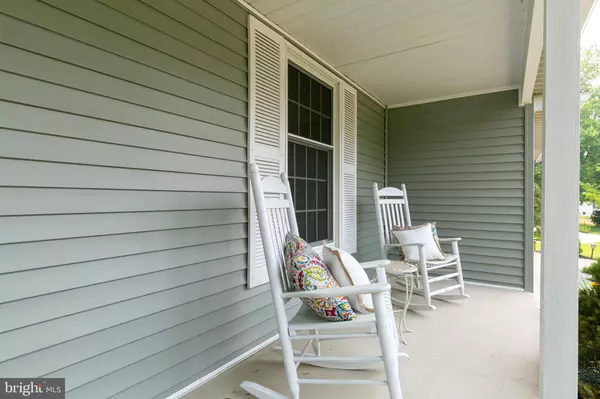$555,000
$540,000
2.8%For more information regarding the value of a property, please contact us for a free consultation.
4 Beds
4 Baths
2,886 SqFt
SOLD DATE : 07/20/2023
Key Details
Sold Price $555,000
Property Type Single Family Home
Sub Type Detached
Listing Status Sold
Purchase Type For Sale
Square Footage 2,886 sqft
Price per Sqft $192
Subdivision Woodridge
MLS Listing ID NJBL2046414
Sold Date 07/20/23
Style Colonial
Bedrooms 4
Full Baths 3
Half Baths 1
HOA Y/N N
Abv Grd Liv Area 2,886
Originating Board BRIGHT
Year Built 1984
Annual Tax Amount $10,591
Tax Year 2022
Lot Size 0.310 Acres
Acres 0.31
Lot Dimensions 0.00 x 0.00
Property Description
Welcome Home to Woodridge! This 4 bedroom, 3.5 bath home is situated on a corner lot with a front porch to enjoy the beautiful outdoors throughout the seasons. Take a short walk to Freedom Park where you will find a playground, picnic pavilions, volleyball and basketball courts, a dog park, community gardens and walking trails. The 4th of July fireworks are at Freedom Park and you can sit in your backyard and enjoy the display. Historic Medford Village is a quick walk to Main Street for shopping and dining at your favorite restaurant. Let's take a tour of this beautiful home which as been freshly painted starting at the Foyer you will immediately notice the nice size Living Room to your left with natural light shining through. The Formal Dining Room to your right is situated right off the kitchen area for easy access while entertaining your guests for those special occasions. Kitchen features white cabinets, new flooring, center island with dining area to view the outdoors. Family Room features a brick woodburning fireplace and you will find access to the oversize deck for all of your entertaining needs. Off of the kitchen area is the powder room leading to the laundry area with washer and dryer and entrance to outside. Entrance to the 2-car garage can be found here too. The 4th bedroom or in-law-suite features a bedroom, living area with access to the deck and full bath. Let's move on to the upper level featuring 3 bedrooms and 2 full baths. You will find the oversized primary suite with a walk-in closet and full bath, 2 additional bedrooms with a main bath and all new carpeting too. This home is close to all major highways and easy access to Philadelphia and shore areas as well. Professional photo's will be coming soon! Just pack your bags and enjoy your new home
Location
State NJ
County Burlington
Area Medford Twp (20320)
Zoning GMS
Rooms
Other Rooms Living Room, Dining Room, Primary Bedroom, Bedroom 2, Bedroom 3, Bedroom 4, Kitchen, Family Room, In-Law/auPair/Suite, Laundry, Attic
Main Level Bedrooms 1
Interior
Interior Features Attic, Built-Ins, Carpet, Family Room Off Kitchen, Formal/Separate Dining Room, Kitchen - Eat-In, Kitchen - Island, Primary Bath(s), Stall Shower, Tub Shower, Walk-in Closet(s), Wood Floors
Hot Water Natural Gas
Cooling Central A/C
Flooring Carpet, Engineered Wood, Laminated
Fireplaces Number 1
Fireplaces Type Brick, Mantel(s), Wood
Equipment Built-In Microwave, Built-In Range, Dishwasher, Refrigerator, Stove
Fireplace Y
Window Features Replacement,Double Hung
Appliance Built-In Microwave, Built-In Range, Dishwasher, Refrigerator, Stove
Heat Source Natural Gas
Laundry Main Floor
Exterior
Exterior Feature Deck(s)
Parking Features Garage - Front Entry, Garage Door Opener
Garage Spaces 6.0
Water Access N
Street Surface Paved
Accessibility None
Porch Deck(s)
Road Frontage Boro/Township
Attached Garage 2
Total Parking Spaces 6
Garage Y
Building
Lot Description Corner
Story 2
Foundation Crawl Space
Sewer Public Sewer
Water Public
Architectural Style Colonial
Level or Stories 2
Additional Building Above Grade, Below Grade
New Construction N
Schools
Elementary Schools Milton H. Allen E.S.
Middle Schools Medford Township Memorial
High Schools Shawnee H.S.
School District Medford Township Public Schools
Others
Pets Allowed Y
Senior Community No
Tax ID 20-00906 04-00017
Ownership Fee Simple
SqFt Source Assessor
Acceptable Financing Cash, Conventional, VA
Listing Terms Cash, Conventional, VA
Financing Cash,Conventional,VA
Special Listing Condition Standard
Pets Allowed No Pet Restrictions
Read Less Info
Want to know what your home might be worth? Contact us for a FREE valuation!

Our team is ready to help you sell your home for the highest possible price ASAP

Bought with Bonnie L Walter • Keller Williams Realty - Cherry Hill
"My job is to find and attract mastery-based agents to the office, protect the culture, and make sure everyone is happy! "







