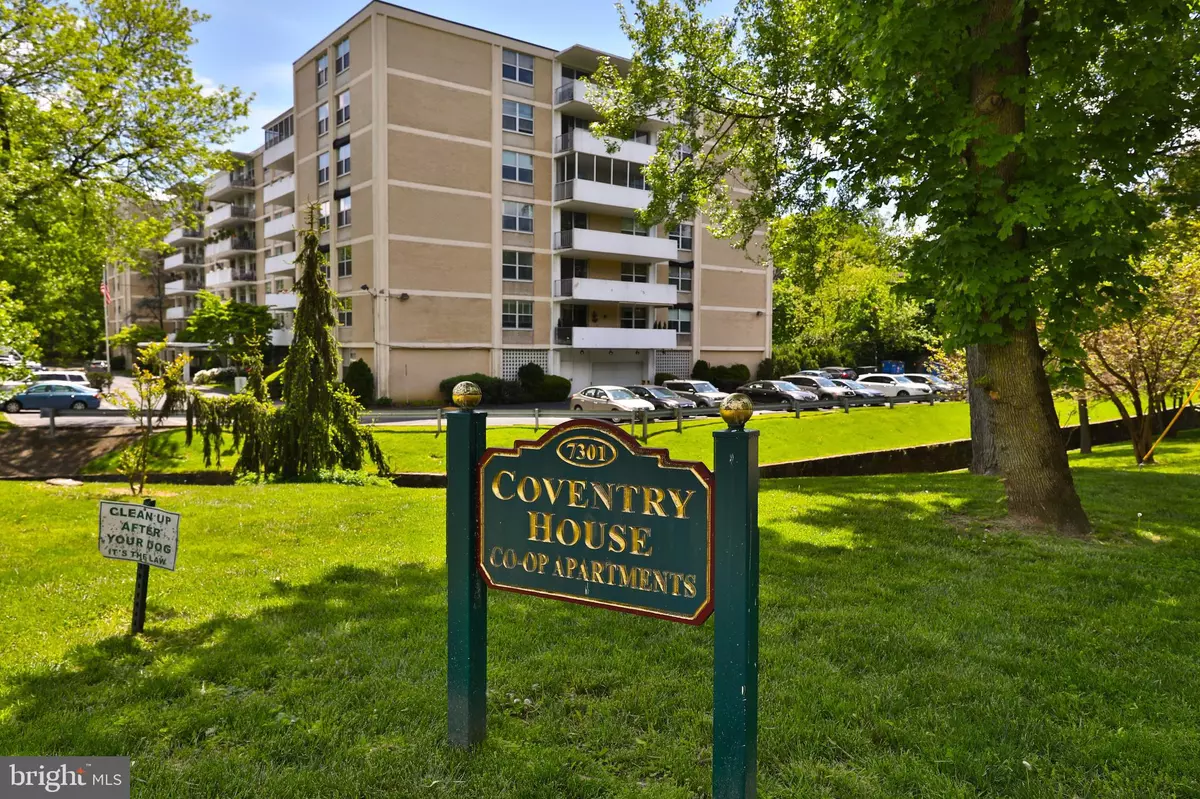$155,000
$155,000
For more information regarding the value of a property, please contact us for a free consultation.
3 Beds
2 Baths
2,200 SqFt
SOLD DATE : 07/18/2023
Key Details
Sold Price $155,000
Property Type Condo
Sub Type Condo/Co-op
Listing Status Sold
Purchase Type For Sale
Square Footage 2,200 sqft
Price per Sqft $70
Subdivision Elkins Park
MLS Listing ID PAMC2071290
Sold Date 07/18/23
Style Traditional
Bedrooms 3
Full Baths 2
Condo Fees $1,831/mo
HOA Y/N N
Abv Grd Liv Area 2,200
Originating Board BRIGHT
Year Built 1966
Tax Year 2022
Lot Dimensions 1224.00 x 0.00
Property Description
Your Lucky Day... Buyers relocation area changed! Absolutely Fabulous 3 Bedroom Co-Op. Cash only! Welcoming entry foyer (13x 9) with a myriad of closets. The Patagonia Cherry laminate wood flooring is living room, dining room, foyer and hall and one bedroom. The enchantment of the open floor plan with 24 x 15 living room and 16 x 13 dining room with sliders to the screened in balcony 25 ft long. This feels more like a home than a 3 bedroom condo, with all the amenities of a 5* hotel. The eat in kitchen is gracious with pecan hued wood cabinetry and up graded granite counters, enhanced by a ceramic tile backsplash. and the deep farmers sink. The stainless appliances (cabinet depth refrigerator) and ceramic tile floor give this the look of luxury. And a most convenient stackable front load washer and dryer. An abundance of cabinetry (with pantry) and counter space for the fussiest chef. Main bedroom is carpeted and has 15 feet of closet space plus an additional closet...Fit for royalty. The updated ceramic tile master bath has a double sink vanity with upgraded quartz counter top, make up area, CLAW foot free standing tub (with hand held shower) & a generous stall shower. The Updated ceramic tile hall bath has a designer vanity with upgraded granite counter, an elegant raised bowl sink and huge stall shower. 2nd bedroom i(18 x 15) s carpeted and has an 8 foot closet plus another. 3rd bedroom (19 x 18) has a 12 foot closet and the most fabulous custom built in, ready for TV, storage, bookshelves, and even a built in desk. This room has the Patagonia Cherry laminate floors as well, and a welcoming rustic look and feel. The hall from the foyer to the bedroom areas is 20 feet long and houses two walk in closets with parquet flooring & wonderful organizational built ins in addition to a built in workspace perfect for hobbies.. 509 is exceptional in every way and just waiting for you.
Location
State PA
County Montgomery
Area Cheltenham Twp (10631)
Zoning RESIDENTIAL
Rooms
Other Rooms Living Room, Dining Room, Bedroom 2, Bedroom 3, Kitchen, Foyer, Bedroom 1, Bathroom 1, Bathroom 2
Main Level Bedrooms 3
Interior
Interior Features Carpet, Flat, Floor Plan - Open, Formal/Separate Dining Room, Kitchen - Eat-In, Kitchen - Table Space, Pantry, Stall Shower, Tub Shower, Walk-in Closet(s), Window Treatments, Other
Hot Water Other
Heating Hot Water
Cooling Central A/C
Flooring Laminate Plank, Carpet
Equipment Cooktop, Dishwasher, Disposal, Dryer, Dryer - Electric, Dryer - Front Loading, Microwave, Oven - Double, Refrigerator, Surface Unit, Washer, Washer - Front Loading
Furnishings No
Appliance Cooktop, Dishwasher, Disposal, Dryer, Dryer - Electric, Dryer - Front Loading, Microwave, Oven - Double, Refrigerator, Surface Unit, Washer, Washer - Front Loading
Heat Source Other
Exterior
Garage Spaces 4.0
Amenities Available Concierge, Elevator, Extra Storage, Pool - Outdoor, Security, Storage Bin, Swimming Pool
Waterfront N
Water Access N
View Garden/Lawn
Accessibility None
Parking Type Driveway, Off Street, On Street, Parking Lot
Total Parking Spaces 4
Garage N
Building
Story 1
Unit Features Mid-Rise 5 - 8 Floors
Sewer Public Sewer
Water Public
Architectural Style Traditional
Level or Stories 1
Additional Building Above Grade, Below Grade
New Construction N
Schools
High Schools Cheltenham
School District Cheltenham
Others
Pets Allowed N
HOA Fee Include Air Conditioning,All Ground Fee,Common Area Maintenance,Cook Fee,Electricity,Ext Bldg Maint,Heat,Lawn Care Front,Lawn Care Rear,Lawn Care Side,Lawn Maintenance,Management,Pest Control,Pool(s),Snow Removal,Taxes,Trash,Water
Senior Community No
Tax ID 31-00-00619-007
Ownership Cooperative
Acceptable Financing Cash
Horse Property N
Listing Terms Cash
Financing Cash
Special Listing Condition Standard
Read Less Info
Want to know what your home might be worth? Contact us for a FREE valuation!

Our team is ready to help you sell your home for the highest possible price ASAP

Bought with Etta Norton • Quinn & Wilson, Inc.

"My job is to find and attract mastery-based agents to the office, protect the culture, and make sure everyone is happy! "







