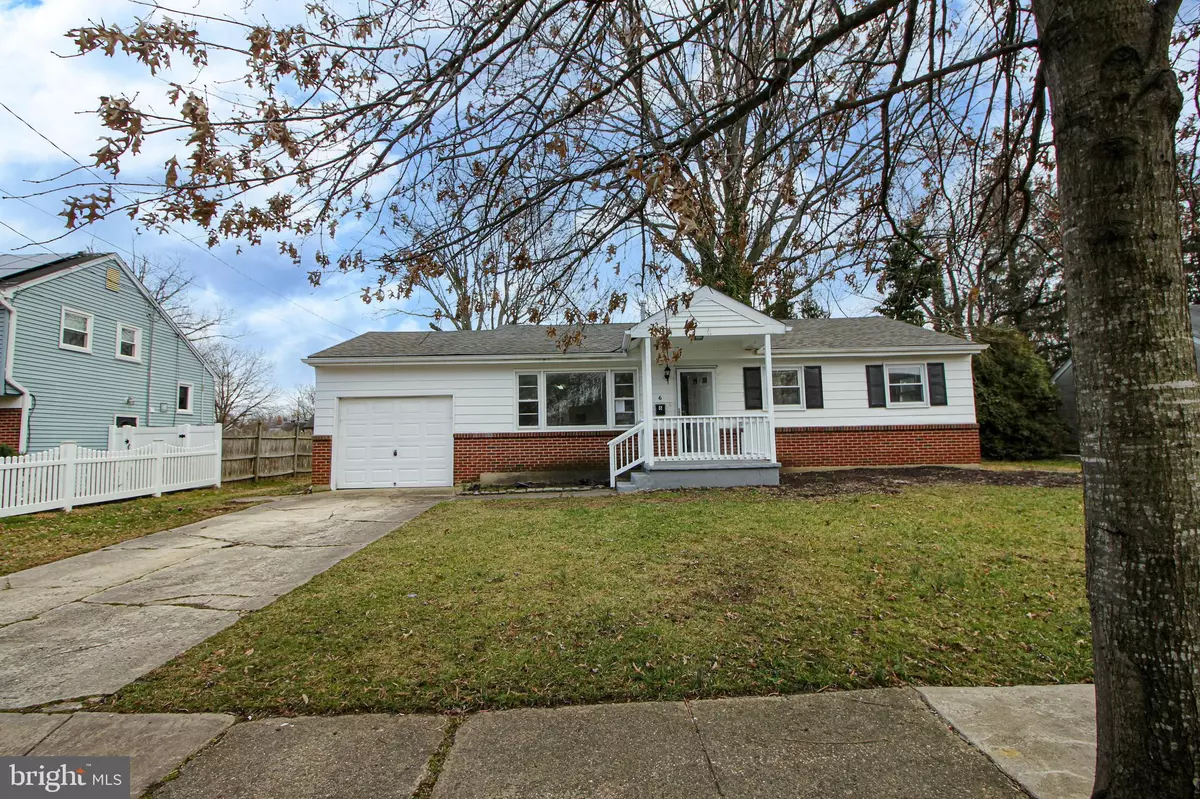$300,000
$299,900
For more information regarding the value of a property, please contact us for a free consultation.
3 Beds
1 Bath
1,168 SqFt
SOLD DATE : 07/14/2023
Key Details
Sold Price $300,000
Property Type Single Family Home
Sub Type Detached
Listing Status Sold
Purchase Type For Sale
Square Footage 1,168 sqft
Price per Sqft $256
Subdivision Heritage Village
MLS Listing ID NJBL2049232
Sold Date 07/14/23
Style Ranch/Rambler
Bedrooms 3
Full Baths 1
HOA Y/N N
Abv Grd Liv Area 1,168
Originating Board BRIGHT
Year Built 1958
Annual Tax Amount $6,308
Tax Year 2022
Lot Size 10,890 Sqft
Acres 0.25
Lot Dimensions 0.00 x 0.00
Property Description
Looking for one-floor living with great outdoor, entertaining space? Look no further than this Heritage Village, move-in ready, 3 bed, 1 full bath rancher on large lot and huge family room! This one should check-off most of your must-have list! Let's start with the entrance into your large open living room area which was “freshly” painted (a few years back) and has plenty of wall space for that huge flat screen and surround sound system you've been eyeing. That living room flows nicely into the open, updated kitchen, with newer white shaker style cabinets, built in microwave and dishwasher. From the kitchen, and moving back, you have your utility and laundry areas followed by the aforementioned, family room, which, in a pinch, could substitute for a dining area to accommodate those large holiday get-togethers. And, of course, I'd be amiss if I did not mention the patio doors out to that back yard entertaining area. Moving back through the living room you have those 3 decent-sized bedrooms and full bath. Speaking of being amiss, I would do so (again), if I did not mention updates to the core of the home, which include: a newer (2018) HVAC unit & water heater. Couple those with the great outdoor living space (i.e., your fenced-in back yard), the fact that you are minutes to routes 73/295/NJ Turnpike and Philly via several different bridges and you won't have much to do but move-in and unpack.
Location
State NJ
County Burlington
Area Evesham Twp (20313)
Zoning MD
Rooms
Other Rooms Living Room, Bedroom 2, Bedroom 3, Kitchen, Family Room, Bedroom 1, Utility Room, Full Bath
Main Level Bedrooms 3
Interior
Interior Features Breakfast Area, Carpet, Ceiling Fan(s), Combination Dining/Living, Entry Level Bedroom, Family Room Off Kitchen, Floor Plan - Traditional, Kitchen - Eat-In, Tub Shower
Hot Water Natural Gas
Heating Forced Air
Cooling Central A/C
Furnishings No
Fireplace N
Heat Source Natural Gas
Laundry Main Floor
Exterior
Parking Features Garage - Front Entry, Garage Door Opener
Garage Spaces 1.0
Water Access N
Accessibility None
Attached Garage 1
Total Parking Spaces 1
Garage Y
Building
Lot Description Front Yard, Level, Open, Rear Yard
Story 1
Foundation Slab
Sewer Public Sewer
Water Public
Architectural Style Ranch/Rambler
Level or Stories 1
Additional Building Above Grade, Below Grade
New Construction N
Schools
High Schools Cherokee
School District Lenape Regional High
Others
Senior Community No
Tax ID 13-00027 14-00008
Ownership Fee Simple
SqFt Source Estimated
Acceptable Financing Cash, Conventional, FHA
Horse Property N
Listing Terms Cash, Conventional, FHA
Financing Cash,Conventional,FHA
Special Listing Condition REO (Real Estate Owned)
Read Less Info
Want to know what your home might be worth? Contact us for a FREE valuation!

Our team is ready to help you sell your home for the highest possible price ASAP

Bought with MICHELLE Heller • EXP Realty, LLC
"My job is to find and attract mastery-based agents to the office, protect the culture, and make sure everyone is happy! "







