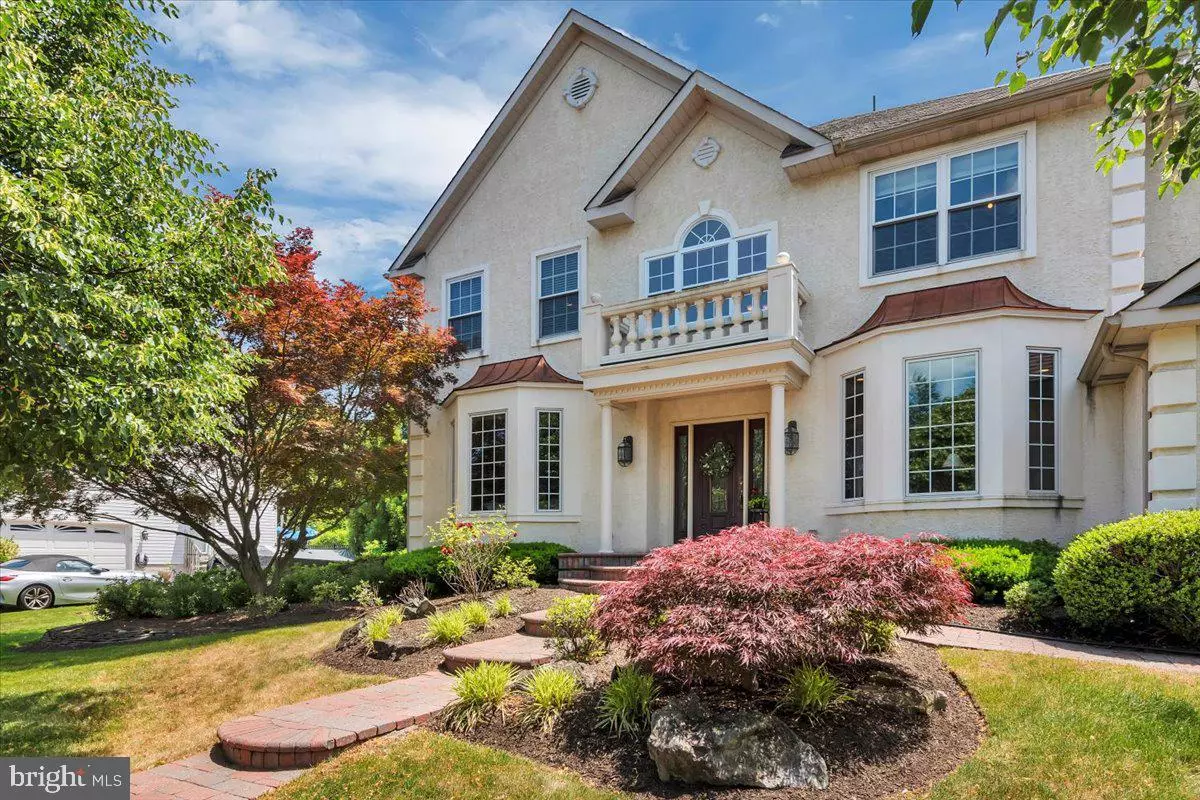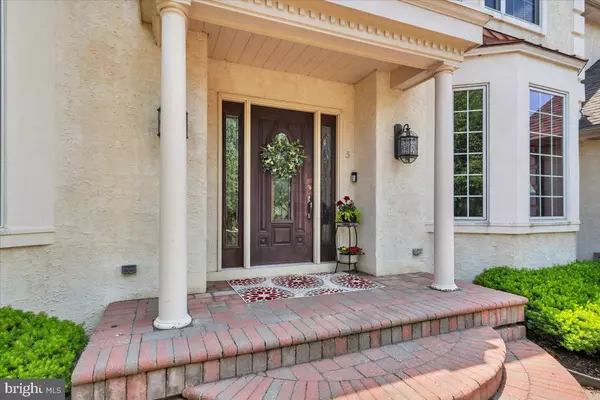$951,000
$850,000
11.9%For more information regarding the value of a property, please contact us for a free consultation.
4 Beds
4 Baths
3,492 SqFt
SOLD DATE : 07/17/2023
Key Details
Sold Price $951,000
Property Type Single Family Home
Sub Type Detached
Listing Status Sold
Purchase Type For Sale
Square Footage 3,492 sqft
Price per Sqft $272
Subdivision Wellesley Reserve
MLS Listing ID NJBL2046982
Sold Date 07/17/23
Style Contemporary
Bedrooms 4
Full Baths 2
Half Baths 2
HOA Fees $41/ann
HOA Y/N Y
Abv Grd Liv Area 3,492
Originating Board BRIGHT
Year Built 1999
Annual Tax Amount $17,900
Tax Year 2022
Lot Size 0.481 Acres
Acres 0.48
Lot Dimensions 0.00 x 0.00
Property Description
Welcome to 5 Reserve Ct. located in the quiet cul -de-sac of Wellesley Reserve. The home invites you in with its sweeping landscaping, expansive driveway and paver walkways. This stunning four-bedroom exudes elegance and functionality for the modern homebuyer. Hardwood floors, spiral staircase and beautiful millwork welcome you into this open concept home. Once inside step down into a space that the owners use as a formal entertaining room for relaxing and wine tasting. The dining room is spacious and flows perfectly into the home's chef kitchen which includes top-of-the-line cooking equipment and appliances. The two-tiered island includes a prep sink, beverage refrigerator and counter seating. There's plenty of cabinets along with two pantry cabinets. Off the kitchen is the gathering room with gas fireplace and back staircase. On this floor is also an office with plenty of natural light, and built ins. Upstairs is the spacious primary bedroom that has hardwood floors, tray ceiling and a custom designed walk-in closet with an island with drawers, a granite top for folding, and floor to ceiling-built ins. In the ensuite bathroom you'll find a 6-foot tile shower, double vanity, beverage station and makeup area. On this level are three other bedrooms and a hall bath with tub / shower and double vanity with quartz countertop. If entertaining is your thing than you'll love the backyard. Exit the kitchen to the spacious patio and pool area where you can indulge in culinary delights, adult beverages and refreshing dips. The outdoor kitchen is equipped with a commercial grade built-in Blaze grill, ice maker, refrigerator sink, storage cabinets, and the 15 ft. bar providing ample counter space for food preparation and fun times. This space was designed with durable and weather-resistant materials, such as stainless steel, and stone, ensuring both functionality and style. Did I mention the all-weather pergola roof that allows you to use this space during all types of weather with the push of a button? If you'd rather spend your time indoors visit the basement and its multifunctional spaces. There is a gym, a lounge area, a craft / wrapping room, a half bath and two extra spaces that the can be used as offices, gaming room or a playroom. Put this home on your list to see soon you won't be disappointed.
Location
State NJ
County Burlington
Area Mount Laurel Twp (20324)
Zoning RES
Direction North
Rooms
Basement Drainage System, Full, Fully Finished, Interior Access, Windows, Sump Pump, Heated
Interior
Interior Features Attic/House Fan, Built-Ins, Carpet, Ceiling Fan(s), Crown Moldings, Curved Staircase, Dining Area, Double/Dual Staircase, Family Room Off Kitchen, Formal/Separate Dining Room, Kitchen - Eat-In, Kitchen - Gourmet, Pantry, Primary Bath(s), Recessed Lighting, Sound System, Spiral Staircase, Sprinkler System, Stall Shower, Store/Office, Tub Shower, Upgraded Countertops, Walk-in Closet(s), Wine Storage, Wood Floors
Hot Water Natural Gas
Cooling Central A/C
Flooring Carpet, Hardwood, Luxury Vinyl Plank
Equipment Built-In Microwave, Built-In Range, Cooktop, Disposal, Dryer - Gas, Exhaust Fan, Washer, Water Heater - High-Efficiency, Oven - Double
Window Features Bay/Bow,Casement,Double Hung,Energy Efficient,Replacement,Wood Frame
Appliance Built-In Microwave, Built-In Range, Cooktop, Disposal, Dryer - Gas, Exhaust Fan, Washer, Water Heater - High-Efficiency, Oven - Double
Heat Source Natural Gas
Exterior
Garage Inside Access
Garage Spaces 2.0
Pool Heated, Gunite, Pool/Spa Combo
Amenities Available None
Waterfront N
Water Access N
Accessibility None
Parking Type Attached Garage
Attached Garage 2
Total Parking Spaces 2
Garage Y
Building
Story 2
Foundation Block
Sewer Public Sewer
Water Public
Architectural Style Contemporary
Level or Stories 2
Additional Building Above Grade, Below Grade
Structure Type 9'+ Ceilings
New Construction N
Schools
Elementary Schools Springville
Middle Schools Hartford
High Schools Lenape H.S.
School District Mount Laurel Township Public Schools
Others
Pets Allowed Y
HOA Fee Include Common Area Maintenance
Senior Community No
Tax ID 24-00702-00039 03
Ownership Fee Simple
SqFt Source Assessor
Acceptable Financing Cash, Conventional
Listing Terms Cash, Conventional
Financing Cash,Conventional
Special Listing Condition Standard
Pets Description No Pet Restrictions
Read Less Info
Want to know what your home might be worth? Contact us for a FREE valuation!

Our team is ready to help you sell your home for the highest possible price ASAP

Bought with Ian J Rossman • BHHS Fox & Roach-Mt Laurel

"My job is to find and attract mastery-based agents to the office, protect the culture, and make sure everyone is happy! "







