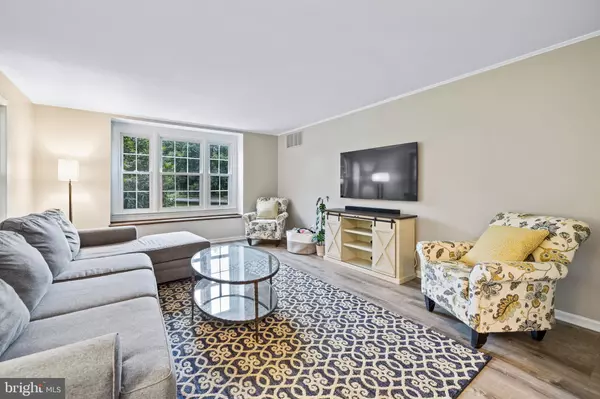$655,000
$625,000
4.8%For more information regarding the value of a property, please contact us for a free consultation.
4 Beds
3 Baths
2,248 SqFt
SOLD DATE : 07/14/2023
Key Details
Sold Price $655,000
Property Type Single Family Home
Sub Type Detached
Listing Status Sold
Purchase Type For Sale
Square Footage 2,248 sqft
Price per Sqft $291
Subdivision Mays Chapel
MLS Listing ID MDBC2069852
Sold Date 07/14/23
Style Colonial
Bedrooms 4
Full Baths 2
Half Baths 1
HOA Fees $28/ann
HOA Y/N Y
Abv Grd Liv Area 2,248
Originating Board BRIGHT
Year Built 1984
Annual Tax Amount $6,644
Tax Year 2022
Lot Size 0.324 Acres
Acres 0.32
Lot Dimensions 1.00 x
Property Description
Welcome to this stunning colonial home located in the highly sought-after Mays Chapel neighborhood. With four bedrooms and two and a half bathrooms, this residence offers an abundance of space and comfort. The front porch welcomes you to unwind and enjoy the outdoors, while the backyard features a patio, perfect for entertaining and relaxation. The updated eat-in kitchen is a chef's dream, complete with a spacious island offering seating and ample cabinet space. Convenience is key with a main level laundry room/mudroom, ensuring effortless organization. Upstairs, you'll find four bedrooms, each equipped with ceiling fans for optimal comfort. The four bedrooms all feel fresh with brand new carpet! The primary bedroom features an updated ensuite, providing a private sanctuary. The finished basement offers additional living space, ideal for an office, playroom, or exercise area. Situated in an established neighborhood adorned with mature trees and sidewalks throughout, this community is conveniently located near route 83 and all the amenities in the vibrant Timonium area.
Location
State MD
County Baltimore
Zoning RESIDENTIAL
Direction North
Rooms
Other Rooms Living Room, Dining Room, Primary Bedroom, Bedroom 2, Bedroom 3, Bedroom 4, Kitchen, Den, Basement, Storage Room
Basement Partially Finished
Interior
Interior Features Attic, Built-Ins, Carpet, Ceiling Fan(s), Crown Moldings, Floor Plan - Traditional, Kitchen - Island, Primary Bath(s), Recessed Lighting, Stall Shower, Tub Shower, Upgraded Countertops
Hot Water Electric
Heating Forced Air
Cooling Ceiling Fan(s), Central A/C
Flooring Carpet, Tile/Brick, Luxury Vinyl Plank
Fireplaces Number 1
Fireplaces Type Wood
Equipment Built-In Microwave, Dishwasher, Disposal, Washer, Dryer - Electric, Oven - Single, Refrigerator, Extra Refrigerator/Freezer, Stainless Steel Appliances, Stove, Icemaker
Fireplace Y
Window Features Bay/Bow
Appliance Built-In Microwave, Dishwasher, Disposal, Washer, Dryer - Electric, Oven - Single, Refrigerator, Extra Refrigerator/Freezer, Stainless Steel Appliances, Stove, Icemaker
Heat Source Electric
Laundry Main Floor
Exterior
Exterior Feature Patio(s), Porch(es)
Parking Features Inside Access
Garage Spaces 2.0
Water Access N
Roof Type Shingle
Accessibility None
Porch Patio(s), Porch(es)
Attached Garage 2
Total Parking Spaces 2
Garage Y
Building
Story 3
Foundation Concrete Perimeter
Sewer Public Sewer
Water Public
Architectural Style Colonial
Level or Stories 3
Additional Building Above Grade, Below Grade
Structure Type Dry Wall
New Construction N
Schools
Elementary Schools Pinewood
Middle Schools Ridgely
High Schools Dulaney
School District Baltimore County Public Schools
Others
Senior Community No
Tax ID 04081800004521
Ownership Fee Simple
SqFt Source Assessor
Security Features Carbon Monoxide Detector(s),Smoke Detector
Special Listing Condition Standard
Read Less Info
Want to know what your home might be worth? Contact us for a FREE valuation!

Our team is ready to help you sell your home for the highest possible price ASAP

Bought with P. Sean O'Conor • O'Conor, Mooney & Fitzgerald
"My job is to find and attract mastery-based agents to the office, protect the culture, and make sure everyone is happy! "







